Register to attend or catch up on our 'Buying in France' webinars -
REGISTER
Register to attend or catch up on our
'Buying in France' webinars
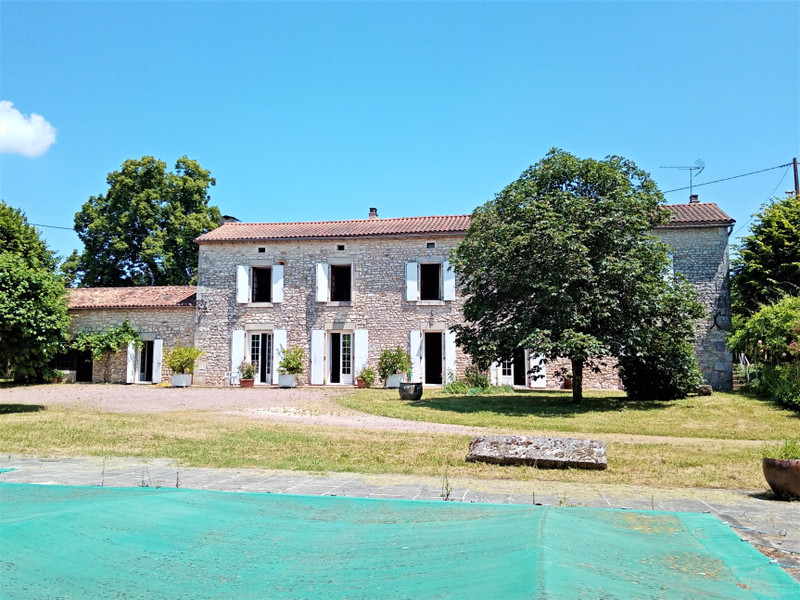

Search for similar properties ?

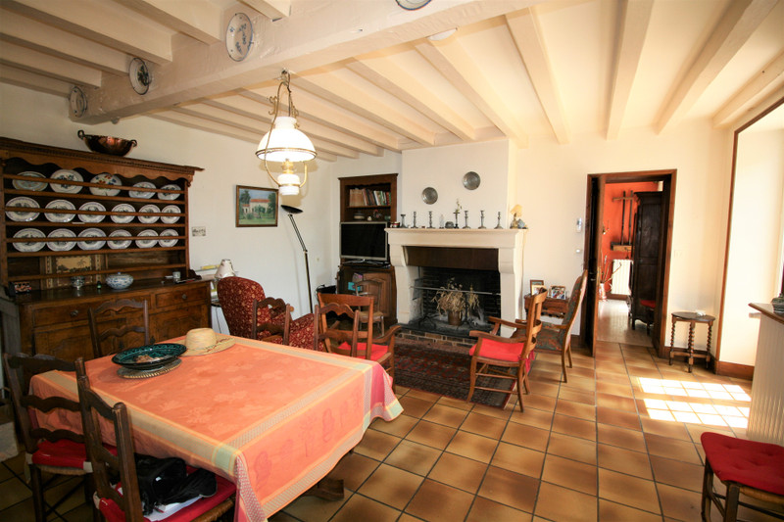
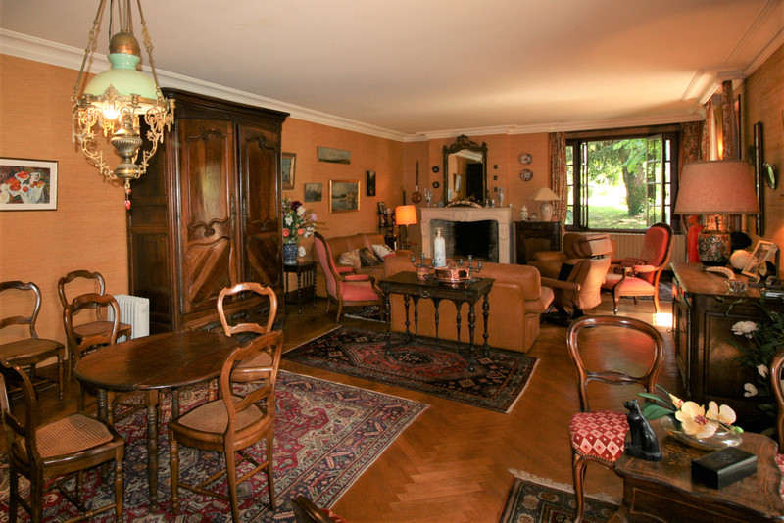
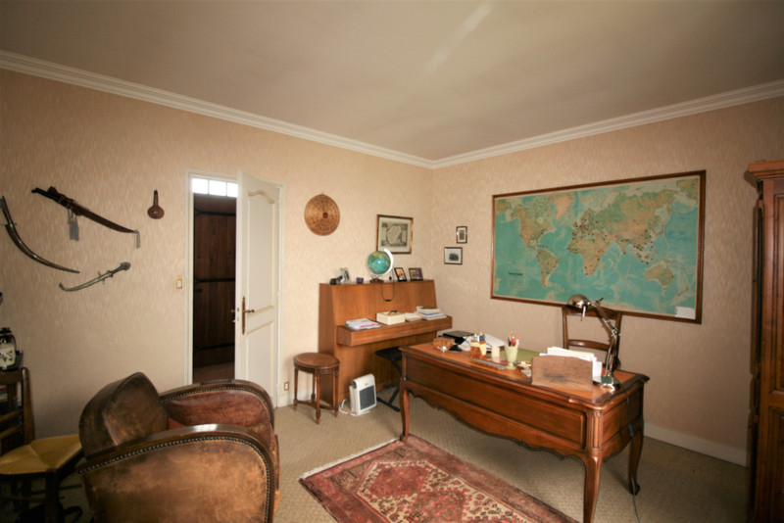
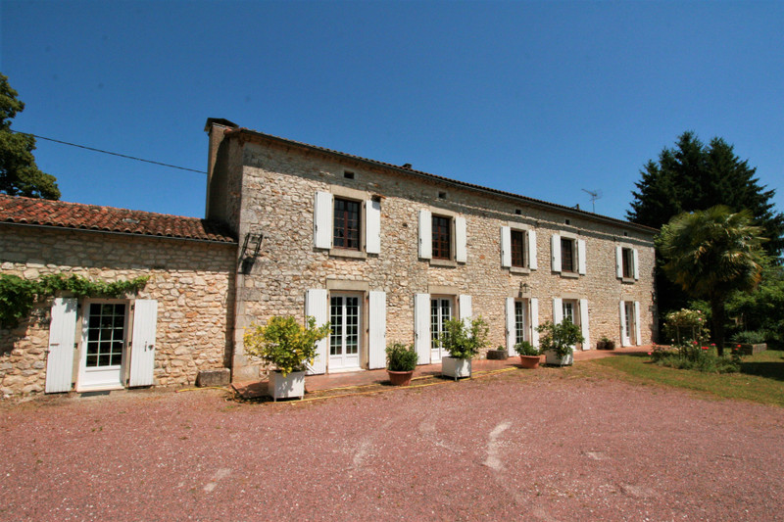
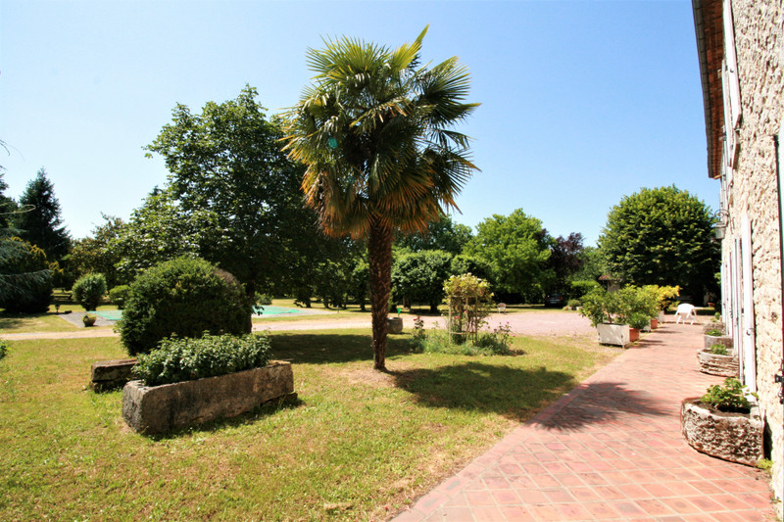
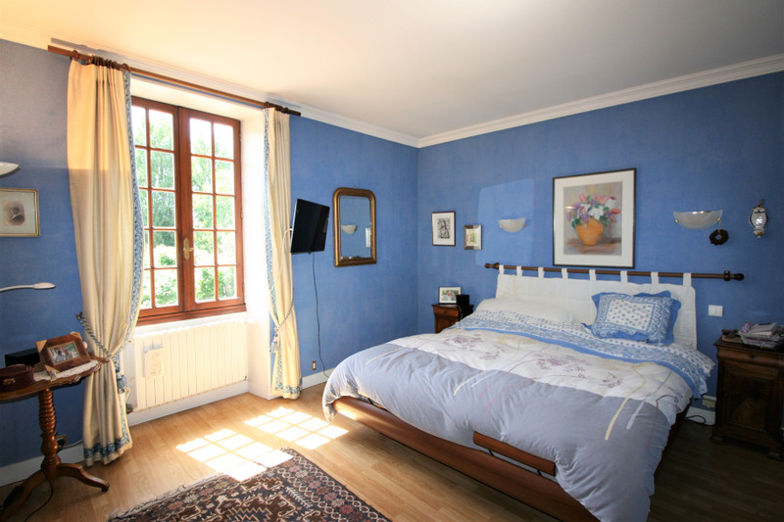
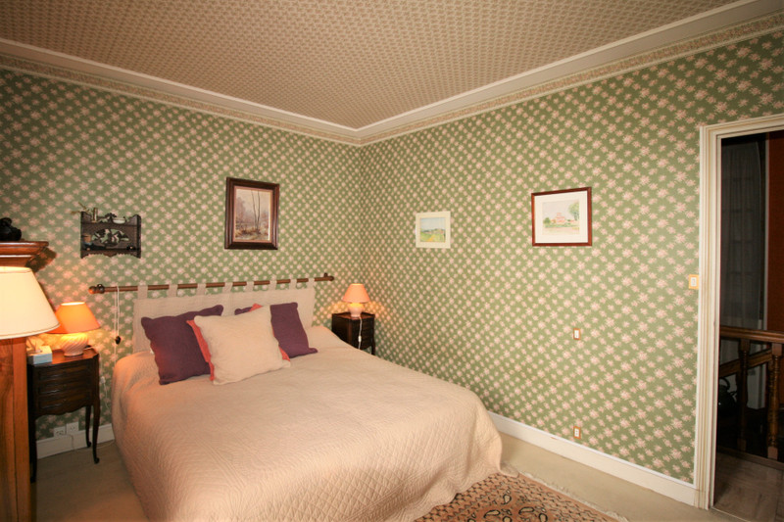
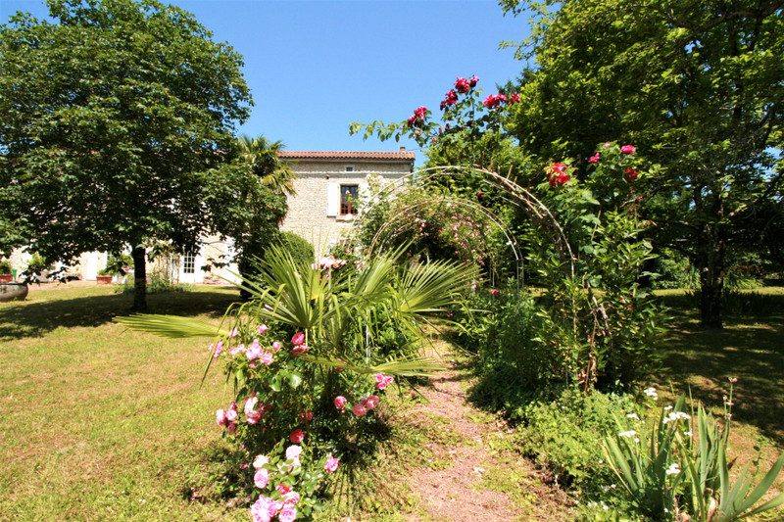
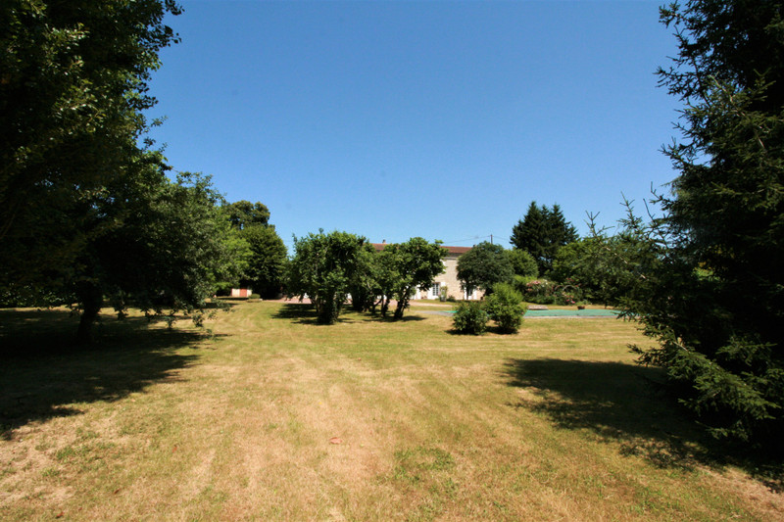
| Ref | A06096 | ||
|---|---|---|---|
| Town |
LA ROCHEFOUCAULD |
Dept | Charente |
| Surface | 240 M2* | Plot Size | 6790 M2 |
| Bathroom | 2 | Bedrooms | 5 |
| Location |
|
Type |
|
| Features | Condition |
|
|
| Share this property | Print description | ||
 Voir l'annonce en français
Voir l'annonce en français
|
|||
A beautiful old stone house with a south west orientation. It offers a generous living space of 240m² including large salon, spacious kitchen/diner and 5 bedrooms, and also has a large enclosed and private garden (6790m²) with swimming pool (12x6m) and separate double garage.
It is situated within walking distance of the centre of the market town of La Rochefoucauld which boasts a lovely old château on a hill overlooking the town, full amenities, a small cinema and a railway station.
The city of Angoulême, capital of the Charente département, is 25 km away and offers TGV links to Paris and Bordeaux. Read more ...
This lovely house offers living space on two levels and comprises:
On the ground floor:
Entrance hallway (17m²).
Large salon with open fireplace (50m²).
Kitchen/ diner with open fireplace (38m²) and two annexes (25m² and 27m²).
Attic above annexes (50m²).
Cellar (8m²).
WC.
Double glazing has recently been installed on all ground floor windows.
A wooden staircase from the entrance hallway leads to the first floor which comprises:
Corridor (21m²) connecting all the rooms.
Master bedroom (15m²).
Bedroom 2 (14m²).
Bedroom 3 (15m²) - currently used as a study.
Bedroom 4 (12m²).
Bedroom 5 (10m²).
Bathroom 1 (10m²) with shower, washbasin and toilet.
Bathroom 2 (7m²) with bath, washbasin and bidet.
Above the first floor is a second attic (105m²) with staircase access.
There is a oil-fired central heating system.
The house is on mains drains.
Outside there is an enclosed private garden of 6790m², accessed via electric gates and a driveway, with a large swimming pool (12x6m), separate double garage and numerous trees. Its south west orientation ensures plenty of sunlight while the trees provide shade.
A beautiful home with a large private garden and swimming pool and within walking distance of amenities.
------
Information about risks to which this property is exposed is available on the Géorisques website : https://www.georisques.gouv.fr
*These data are for information only and have no contractual value. Leggett Immobilier cannot be held responsible for any inaccuracies that may occur.*
**The currency conversion is for convenience of reference only.