Register to attend or catch up on our 'Buying in France' webinars -
REGISTER
Register to attend or catch up on our
'Buying in France' webinars
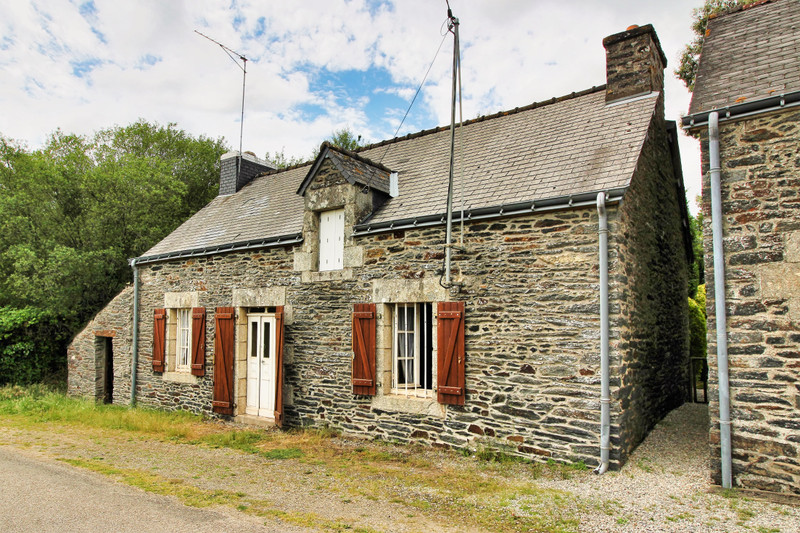

Search for similar properties ?

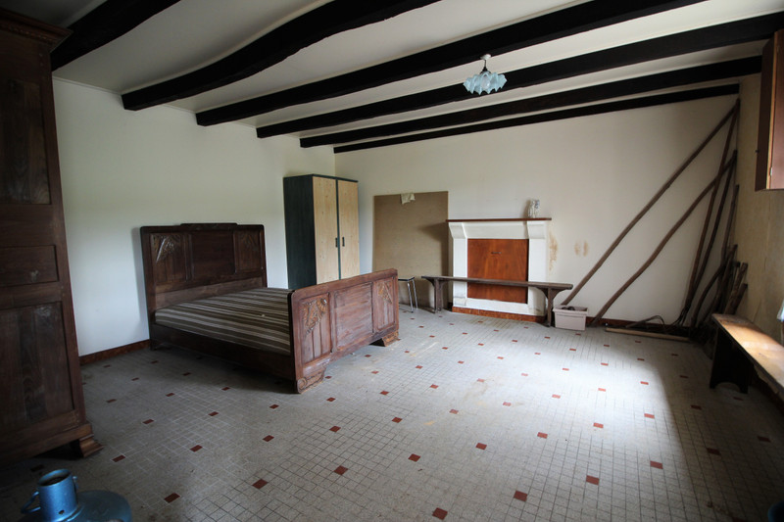
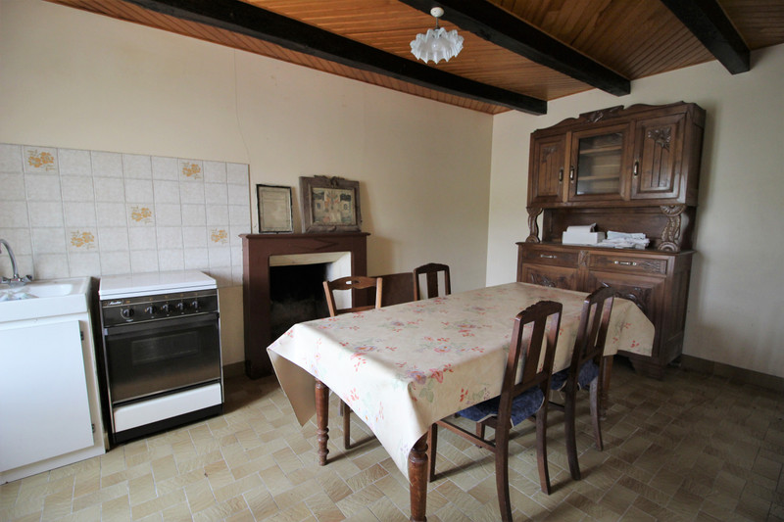
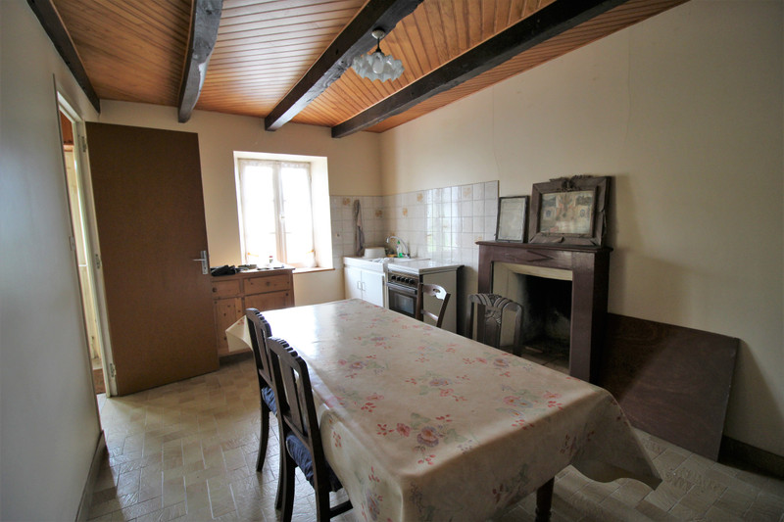
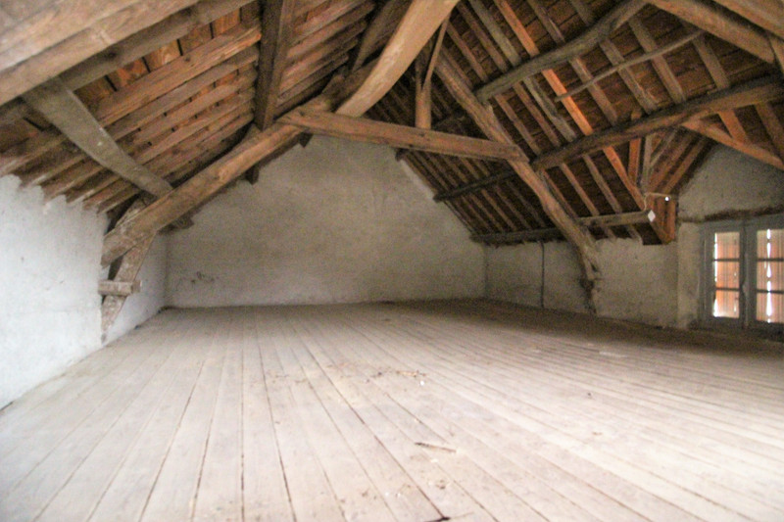
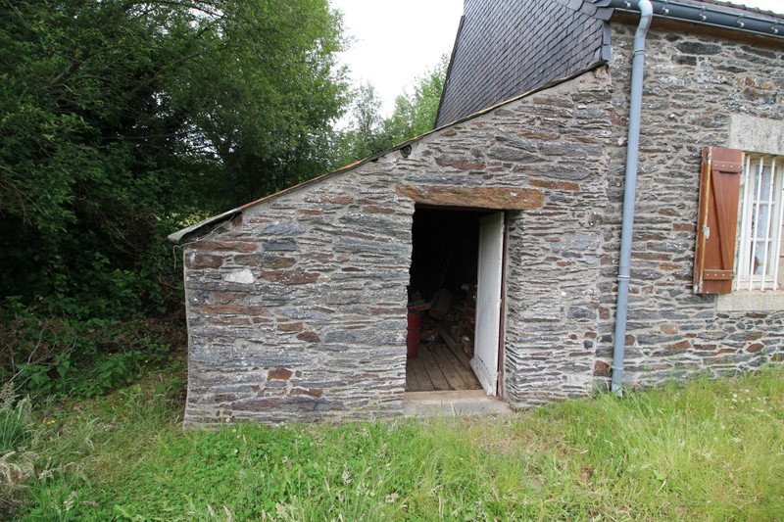
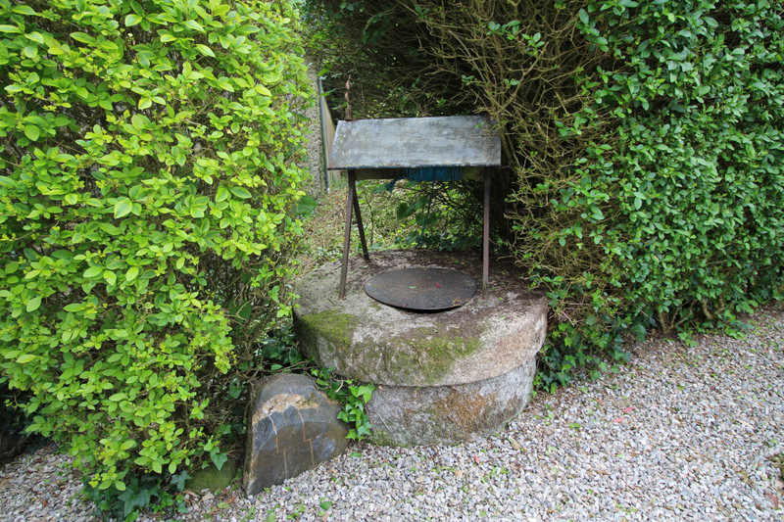
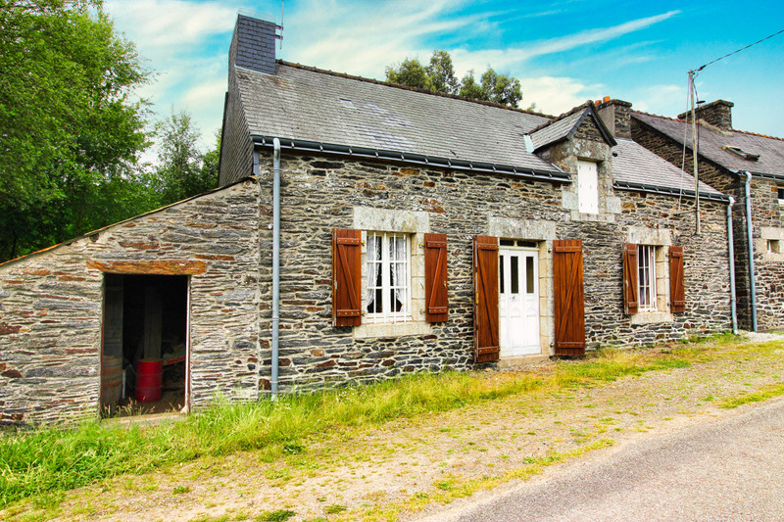
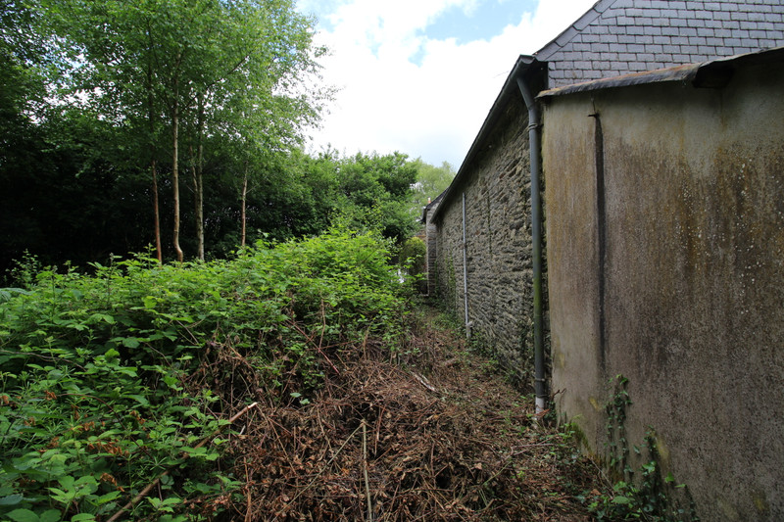
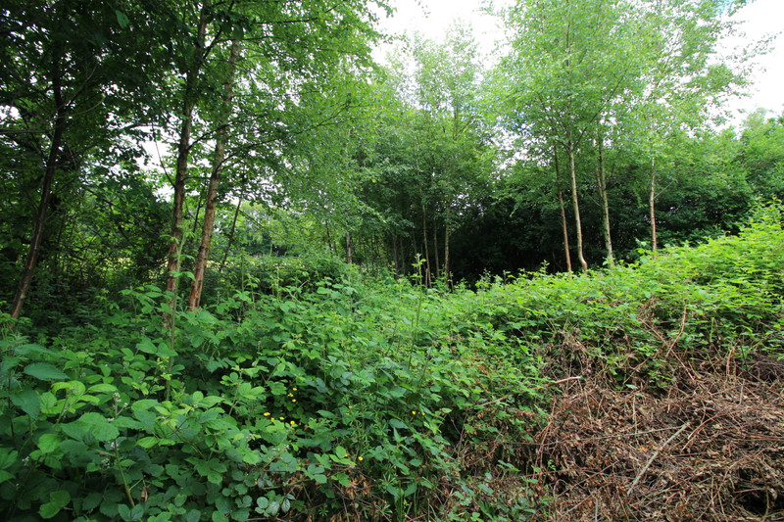
| Ref | A05872 | ||
|---|---|---|---|
| Town |
SAINTE-BRIGITTE |
Dept | Morbihan |
| Surface | 45 M2* | Plot Size | 233 M2 |
| Bathroom | 0 | Bedrooms | 0 |
| Location |
|
Type |
|
| Features |
|
Condition |
|
| Share this property | Print description | ||
 Voir l'annonce en français
Voir l'annonce en français
|
|||
This stone house is comprised of kitchen, living room/bedroom, and attic to be converted to 1 or 2 bedrooms. WC and sink under the stairs. It also has a little garden at back with a well.
Property is close to Guerlédan lake, Abbaye de Bon-Repos, Nantes to Brest Canal and Quénécan Forest. Also close to Cléguérec, a lively village with all amenities including a supermarket, pharmacy, 2 bakeries…20Km from Pontivy.
Property is close to Guerlédan lake, Abbaye de Bon-Repos, Nantes to Brest Canal and Quénécan Forest. Also close to Cléguérec, lively village with all amenities including a supermarket, pharmacy, 2 bakeries…20Km from Pontivy. Read more ...
Entrance door opens to tiled corridor leading to kitchen on the left side, stairs to attic, WC and sink at front, living room/bedroom on the right side.
GROUND FLOOR
KTCHEN (5m X 3), tiled floor, painted walls, wood paneled ceiling with exposed beams, sink, window to front.
At front of entrance door, between 2 walls that can be taken down is a wooden stairs to the first floor, WC under the stairs, sink to the right side.
LIVNG ROOM/BEDROOM (5m X 4,5m), tiled floor, painted walls, painted ceiling with exposed beams, fireplace, widow to front, electric radiator.
FIRST FLOOR
ATTIC, can be converted into 1 or 2 bedrooms (high A-frame), original wood flooring, window to front.
OUTSIDE
On the left side of house, stone shed with tin roof.
At back of the house, little garden with a well, view on countryside.
------
Information about risks to which this property is exposed is available on the Géorisques website : https://www.georisques.gouv.fr
*These data are for information only and have no contractual value. Leggett Immobilier cannot be held responsible for any inaccuracies that may occur.*
**The currency conversion is for convenience of reference only.
DPE blank.