Register to attend or catch up on our 'Buying in France' webinars -
REGISTER
Register to attend or catch up on our
'Buying in France' webinars
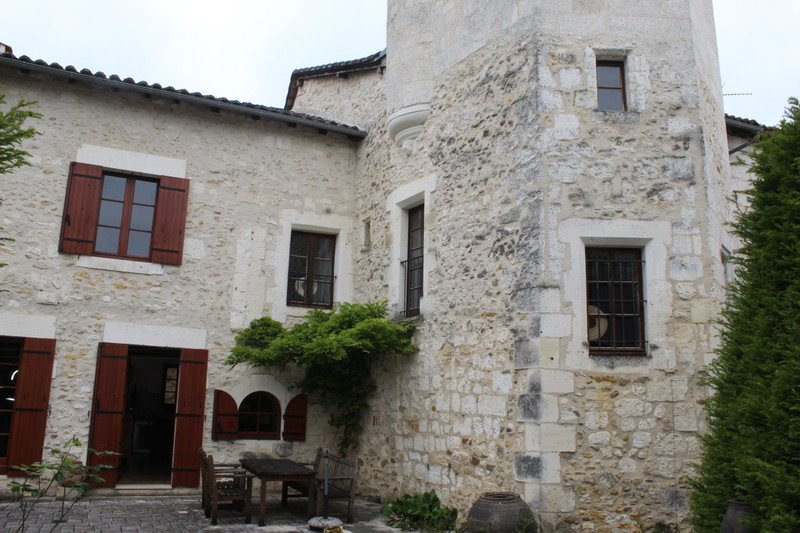

Search for similar properties ?

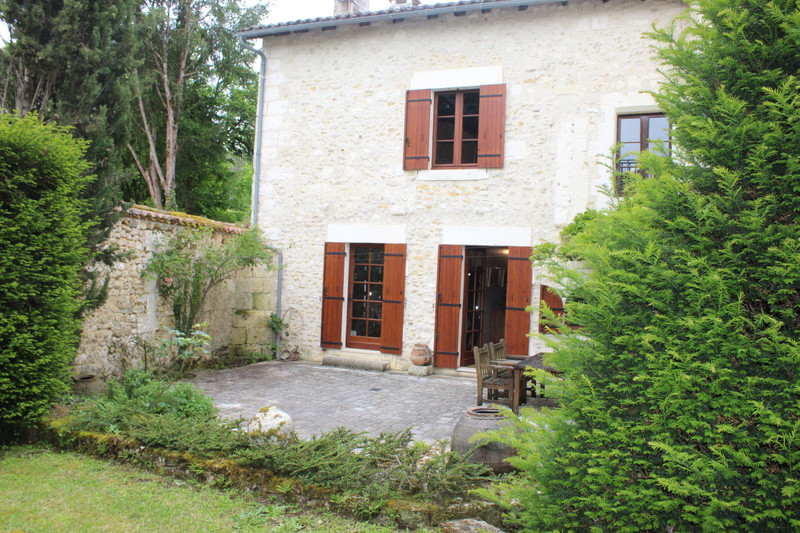
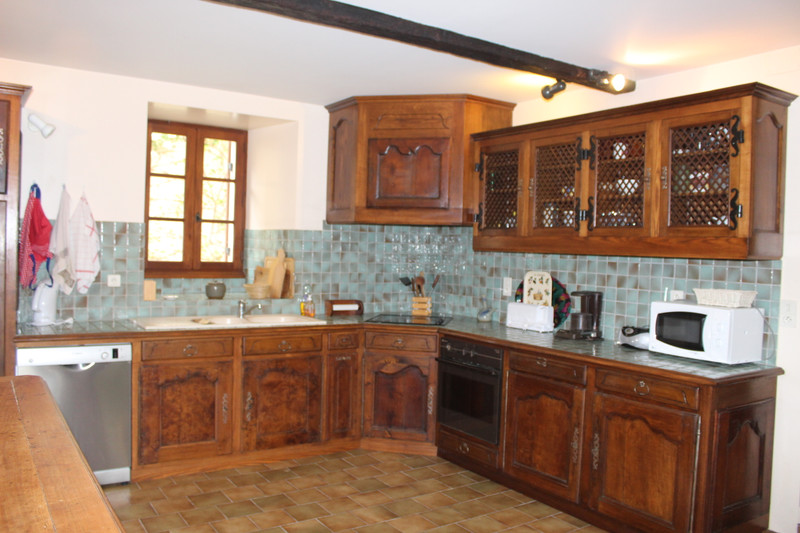
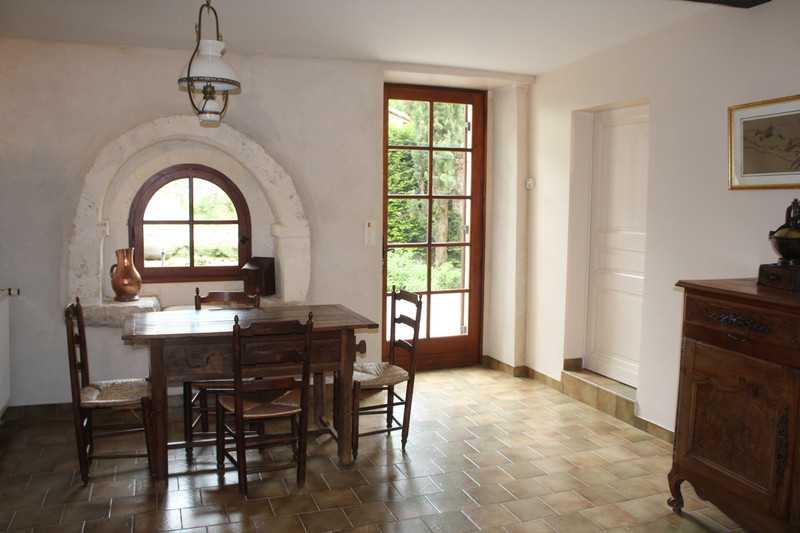
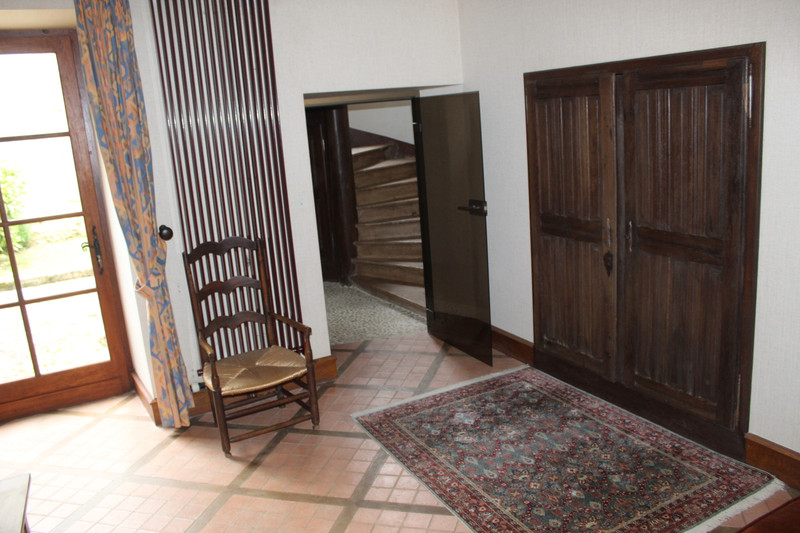
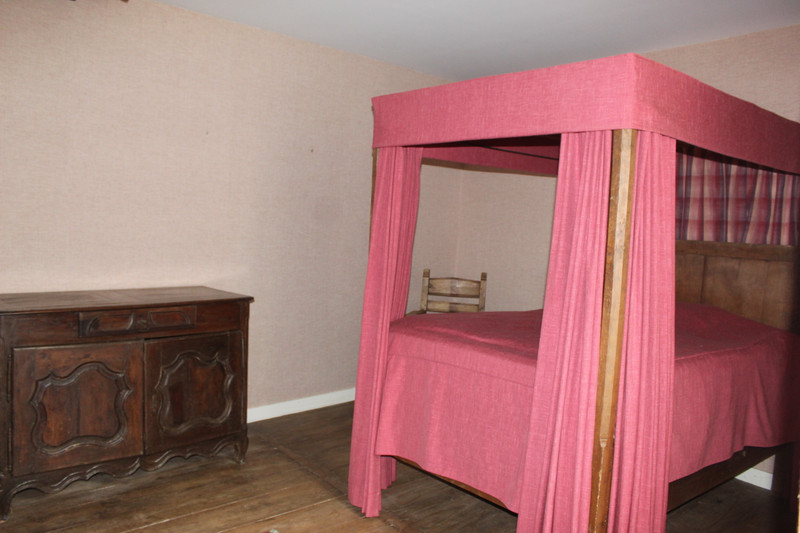
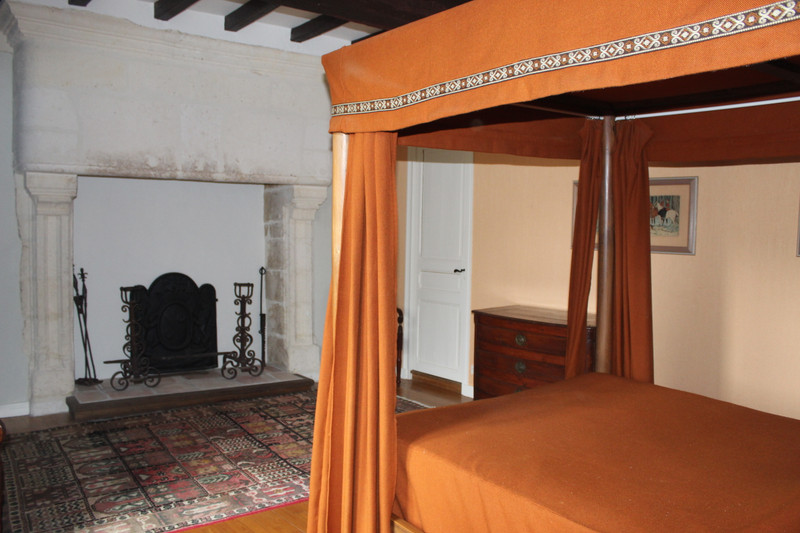
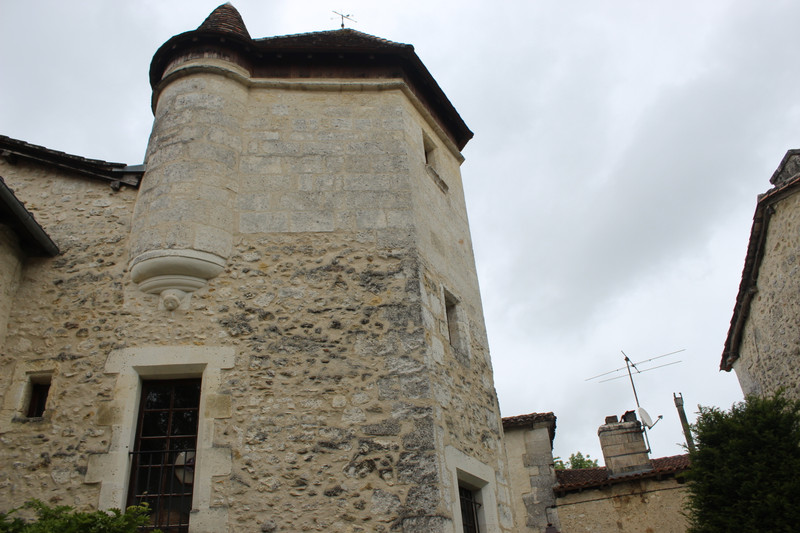

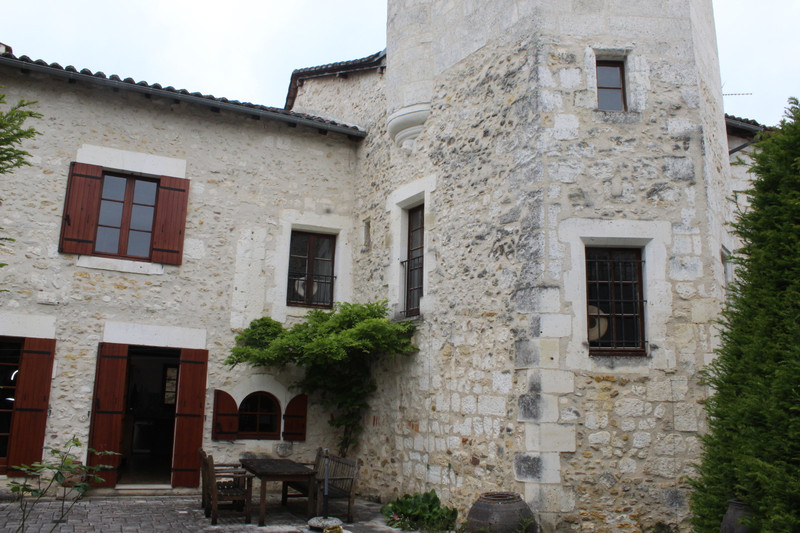
| Ref | A05602 | ||
|---|---|---|---|
| Town |
CHAPDEUIL |
Dept | Dordogne |
| Surface | 193 M2* | Plot Size | 203 M2 |
| Bathroom | 2 | Bedrooms | 4 |
| Location |
|
Type |
|
| Features |
|
Condition |
|
| Share this property | Print description | ||
 Voir l'annonce en français
Voir l'annonce en français
|
|||
This beautiful stone house situated in a pretty Dordogne village has character features in abundance including a tower, neat walled garden, spacious rooms with oak beams stone fireplaces and arched windows. It also benefits from a private driveway, additional land in the village and a plot of woodland. Read more ...
Enter from the private driveway into a small vestibule with access to a downstairs cloakroom. Follow on into the large dining kitchen (6.2 x 3.8) fitted with oak units to one side. Leading off the kitchen is a boiler room (4.8 x 3.4) with a door leading on to the garden & room enough to store bikes and garden equipment/furniture. The main sitting room (7.7 x 4.5) leads also from the kitchen with 2 feature windows and a stone fireplace, through to a library (4.8 x 3.5) with French doors leading out to the terrace.
A beautifully curved staircase takes you to the first floor where you will find Principal bedroom (5.3 x 4.2) with feature stone fireplace and en-suite bathroom (3.5 x 2), Bedroom 2 (5.3 x 4.3), bedroom 3 (4.6 x 4), bedroom 4 (3.8 x 3.5) and family bathroom (2.3 x 2). Behind a carved oak door are stone steps to the tower which is a curved room of (3.6 x 3.4 ). A spacious loft fully boarded is divided into 2 distinct areas (9.7 x 7) and (6.9 x 3).
Outside is a walled garden with terracing and lawns with large oak gates leading to a private road. Following the road 300yds there is an additional piece of land belonging to the house of approx 500M2, perfect for growing vegetables, flowers or fruit tree palnting.
In addition there is a plot of woodland of .72ha in the neighbouring village.
------
Information about risks to which this property is exposed is available on the Géorisques website : https://www.georisques.gouv.fr
*These data are for information only and have no contractual value. Leggett Immobilier cannot be held responsible for any inaccuracies that may occur.*
**The currency conversion is for convenience of reference only.
DPE blank.