Register to attend or catch up on our 'Buying in France' webinars -
REGISTER
Register to attend or catch up on our
'Buying in France' webinars
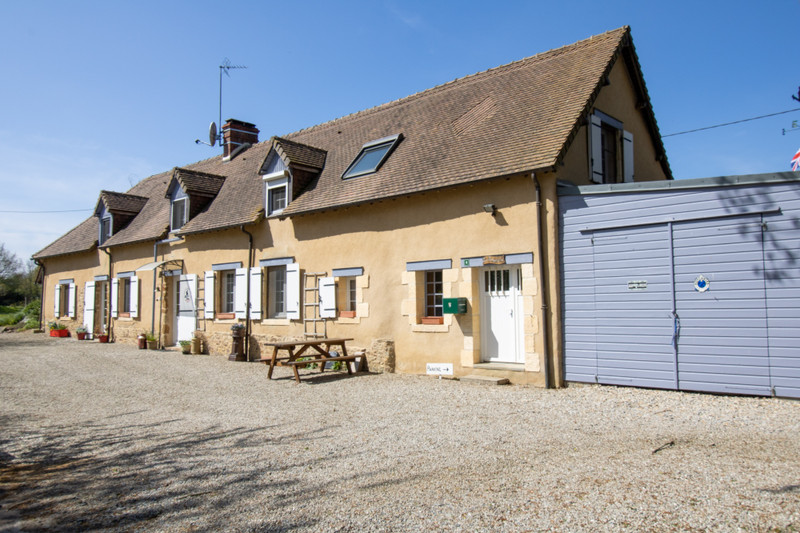

Search for similar properties ?

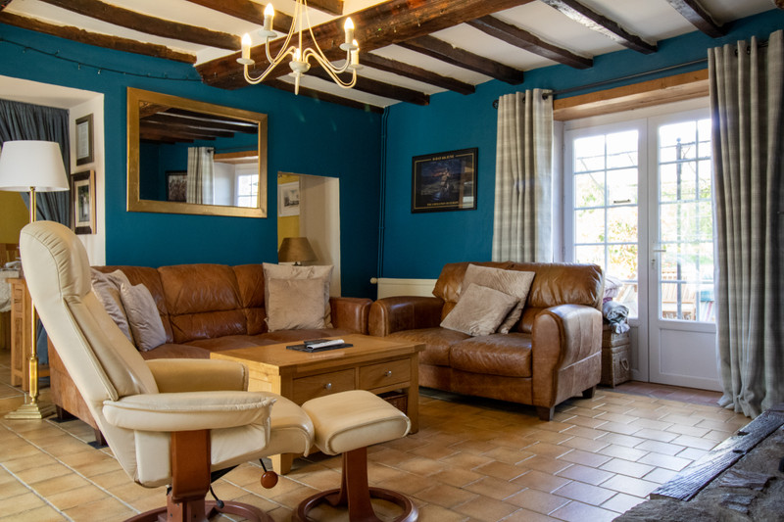
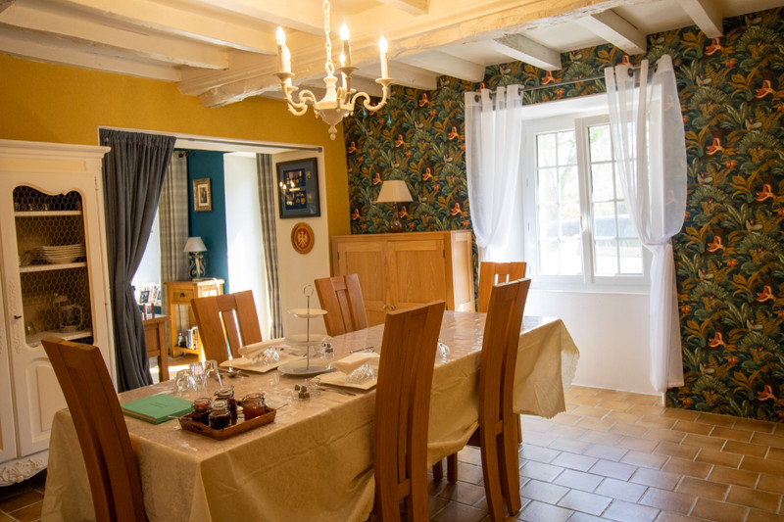
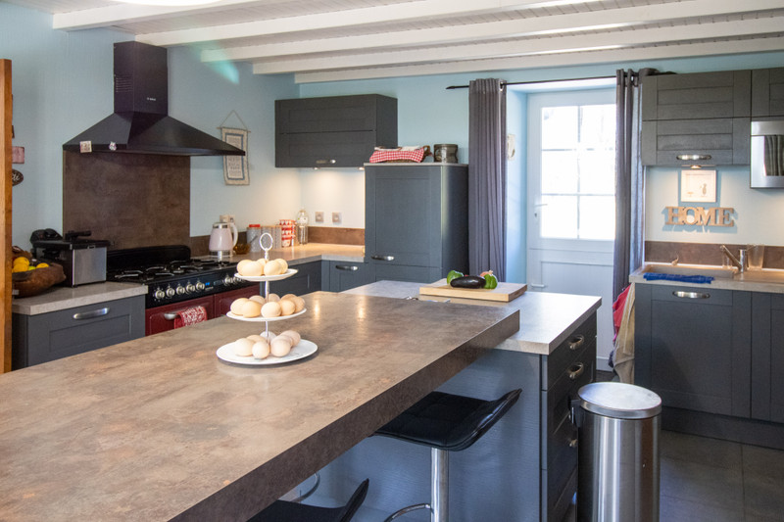
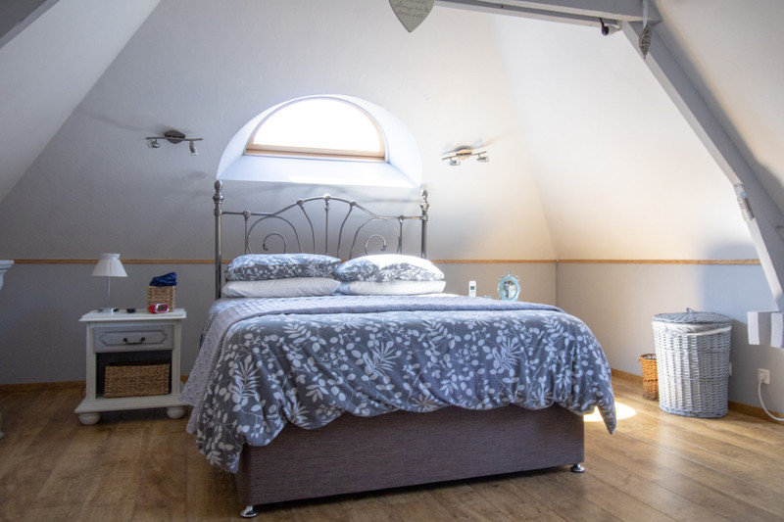
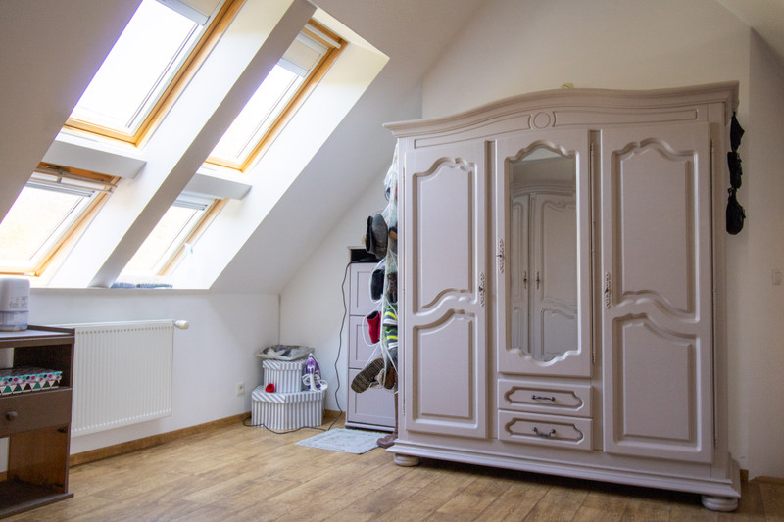
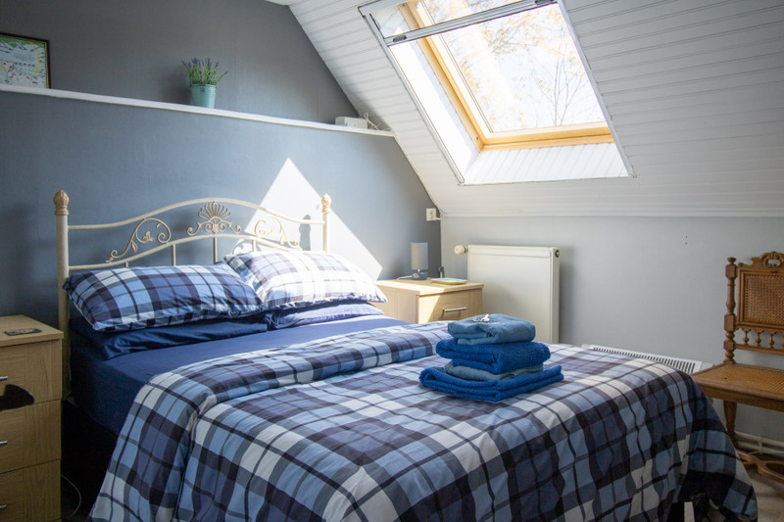
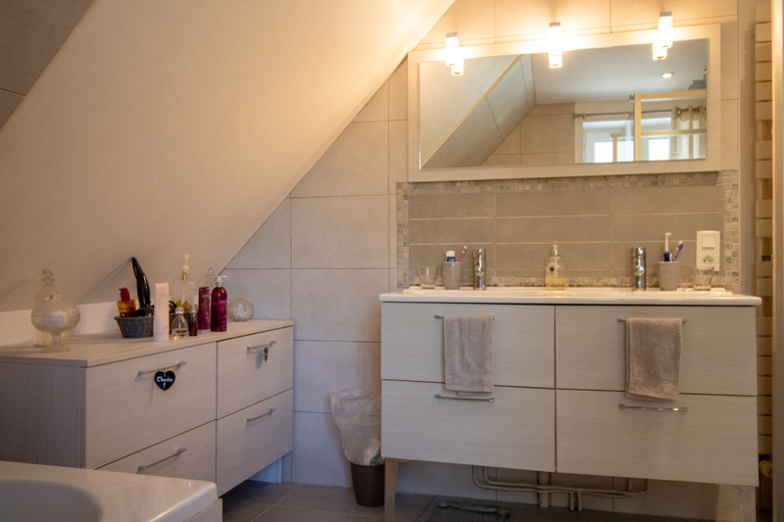
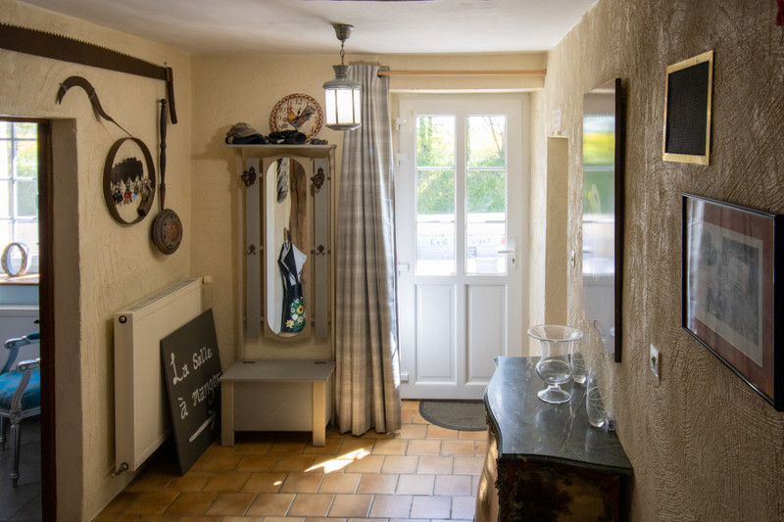
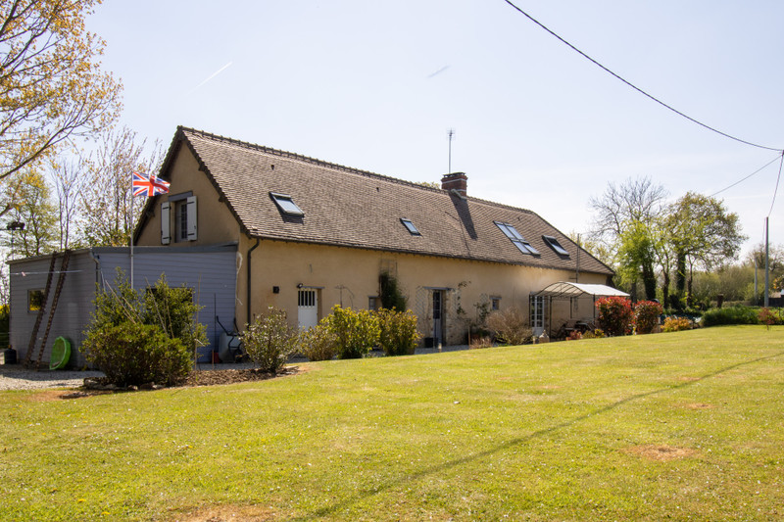
| Ref | A04687 | ||
|---|---|---|---|
| Town |
NAY |
Dept | Manche |
| Surface | 150 M2* | Plot Size | 2094 M2 |
| Bathroom | 1 | Bedrooms | 3 |
| Location |
|
Type |
|
| Features | Condition |
|
|
| Share this property | Print description | ||
 Voir l'annonce en français
Voir l'annonce en français
|
|||
Located in a private position this charming Longere is ready to move into, a characterful blend of modern with original features. Currently run as a chamber d’hotes, it is an ideal family home, holiday home or has business potential. It is just a 5 minute car journey to the town of Periers for all local amenities. Within 30 minutes of each coast on the peninsula and close to Sainte Mere Eglise and the D-Day beaches. Read more ...
The entrance hall sits at the centre of the property with stairs leading to the first floor, to the left is the lounge and dining room and to the right are the kitchen, utility room, larder, WC and garage.
The bright living room with front aspect door and window and French doors leading to the back garden provides great views of the garden and countryside beyond. With exposed stone walls and beams, and a log burner set into a stone fireplace. You walk through an arch to the large dining with a front aspect window, exposed beams painted white giving a light and airy feel to the room.
Back through the hallway to a fully modern kitchen with a good range of grey kitchen base units, exposed stone walls and beams. In the centre of the kitchen there is a substantial island which would easily seat six people. Leading on from the kitchen is the WC, utility room, a substantial larder and boiler room.
The spacious landing, with a sofa for quiet times, leads to three double bedrooms, a dressing room and a bathroom and separate WC. To the right you find the dressing room, which leads to the large main bedroom where you are met with the character of an A-frame and delightful picture window above the bed. To the left are two double bedrooms, a room for storage and a substantial bathroom with separate walk-through shower.
The south facing gardens are mostly laid to lawn with planted borders and surround the property. There is patio running along the rear of the property with an area for alfresco dining. The property also has an attached garage, a log storage area, a vegetable patch, an outbuilding for the sit on mower and a chicken coop.
Currently arranged as follows:-
On the ground floor:-
Living Room 22m2 – exposed beams, tiled floor, two radiators, a front aspect door and window French doors to the back garden
Dining Room 20m2 – exposed beams, tiled floor, radiator, front aspect window
Open plan Kitchen 20m2 – exposed beams, tiled floor, radiator, 2 front aspect windows
WC
Utility Room
Larder
Boiler room
On the first floor:-
Dressing Room/Office/Craft Room 15m2 – Dual aspect, radiators
Bedroom 1 22m2 – Side and rear windows, radiators
Bedroom 2 9m2 – Front aspect window and radiator
Bedroom 3 9m2 – Front aspect window and radiator
Bathroom 9m2 – Bath, shower, 2 sinks & toilet, side aspect window, radiator
Storage Room 6m2 – Rear aspect window
Exterior:-
South west facing rear garden
Attached garage
Log Store
Outbuilding
Chicken Coop
Front gravel drive for many cars
------
Information about risks to which this property is exposed is available on the Géorisques website : https://www.georisques.gouv.fr
*These data are for information only and have no contractual value. Leggett Immobilier cannot be held responsible for any inaccuracies that may occur.*
**The currency conversion is for convenience of reference only.