Register to attend or catch up on our 'Buying in France' webinars -
REGISTER
Register to attend or catch up on our
'Buying in France' webinars
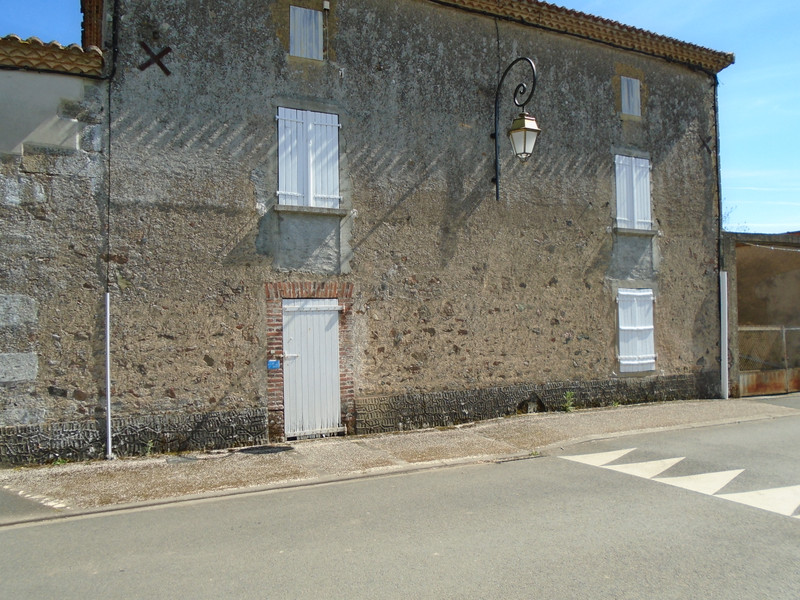

Search for similar properties ?

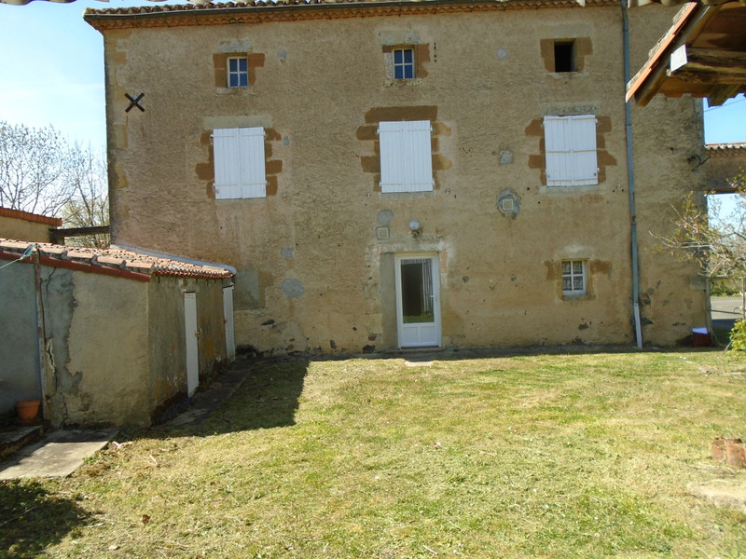
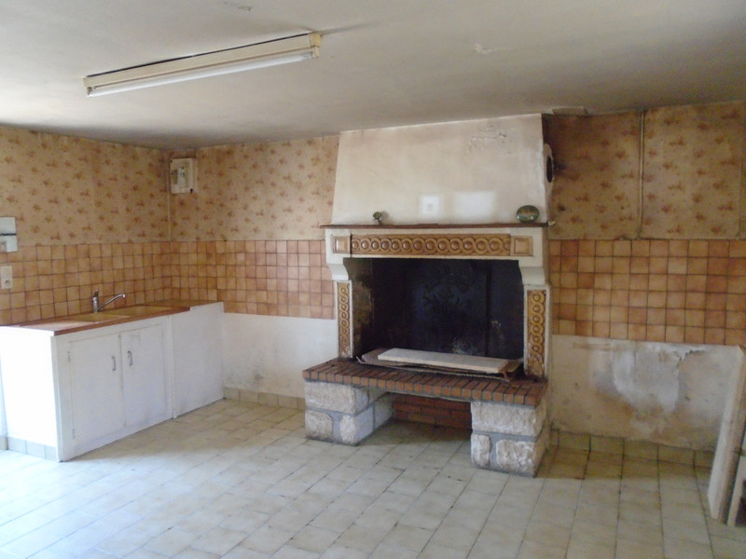
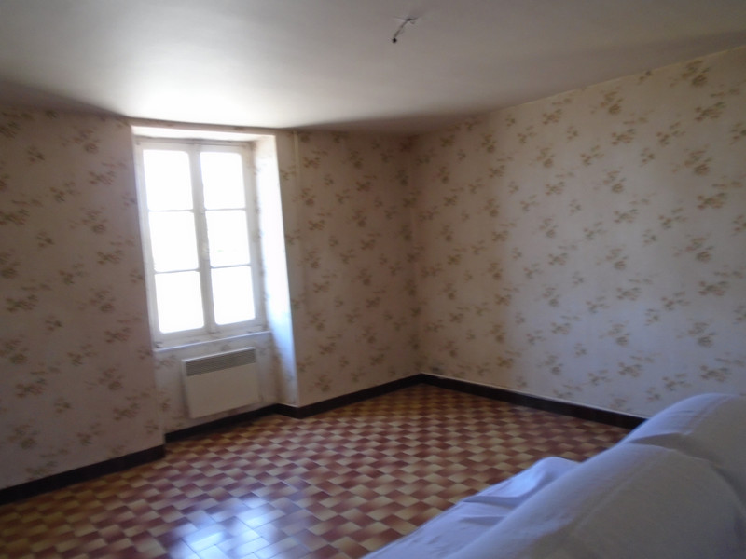
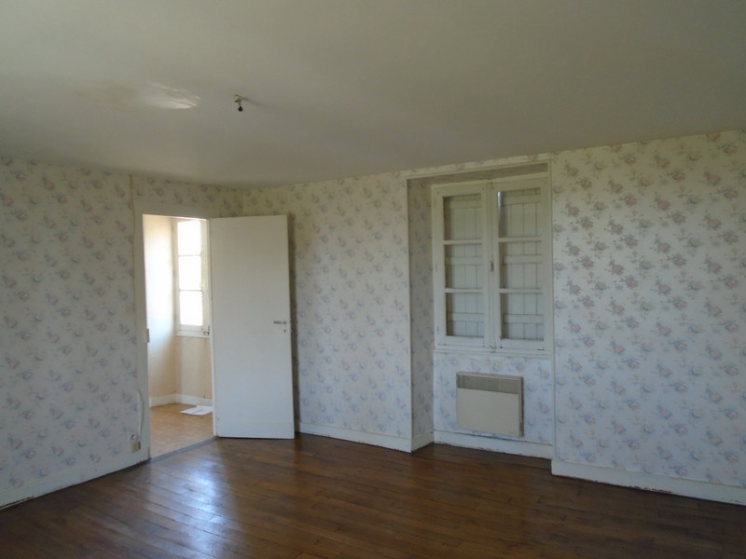
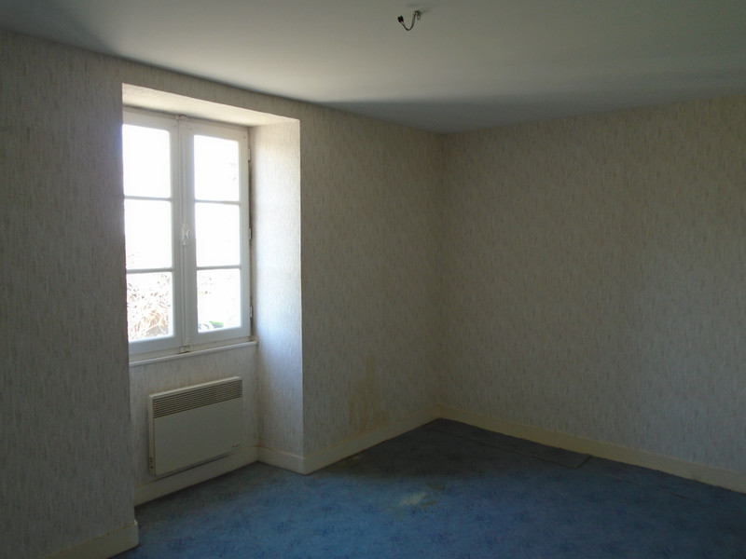
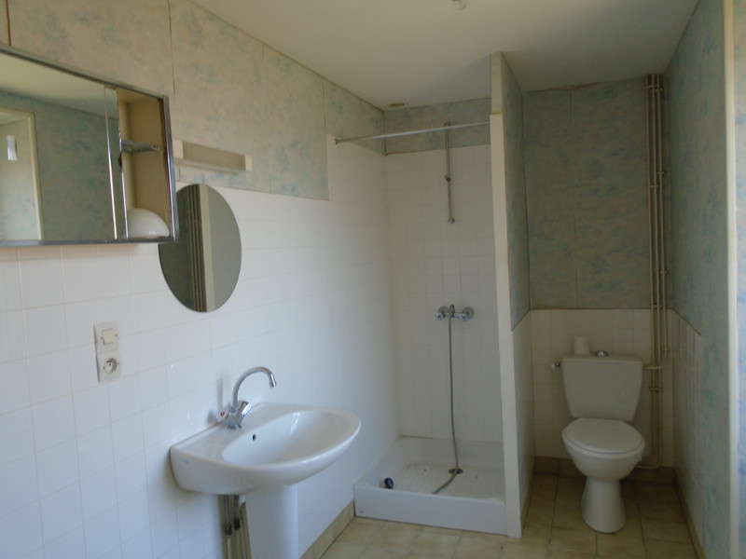
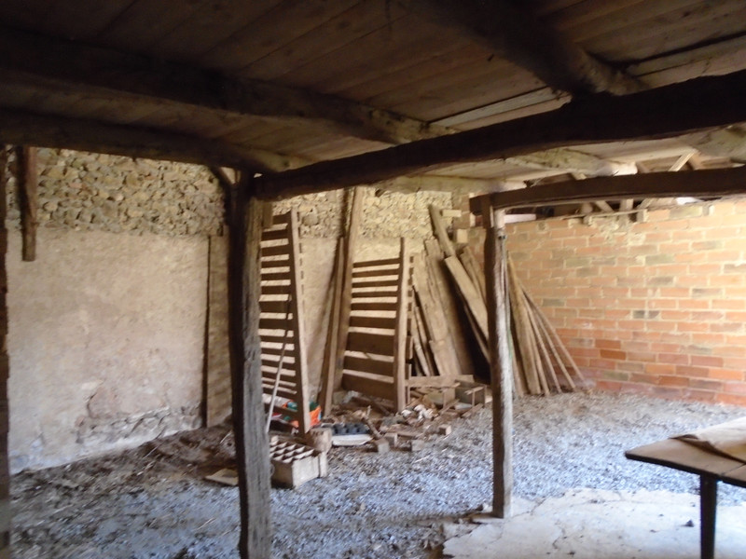
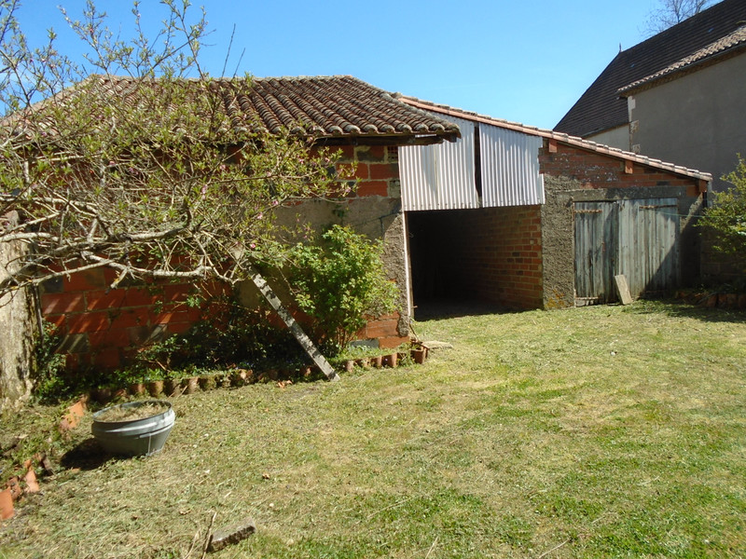
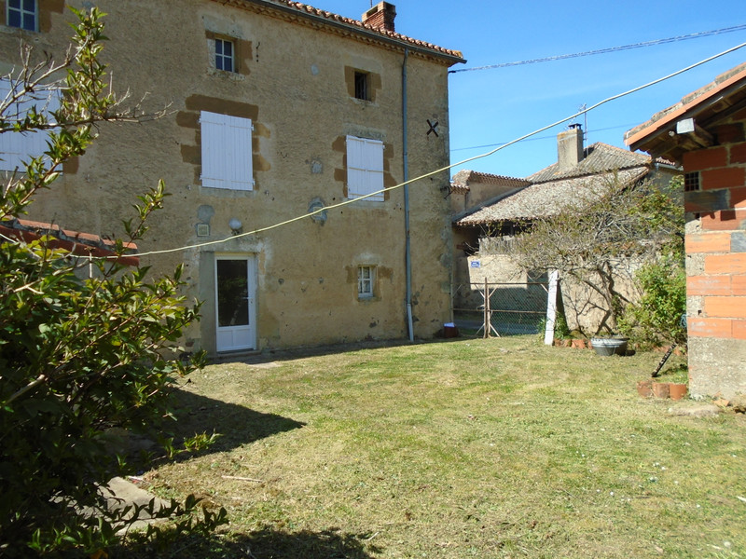
| Ref | A04267 | ||
|---|---|---|---|
| Town |
MILLAC |
Dept | Vienne |
| Surface | 72 M2* | Plot Size | 262 M2 |
| Bathroom | 1 | Bedrooms | 2 |
| Location |
|
Type |
|
| Features |
|
Condition |
|
| Share this property | Print description | ||
 Voir l'annonce en français
Voir l'annonce en français
|
|||
Excellent value for money. 2 bedroom, stone, detached house with enclosed courtyard and large outbuildings. Great permanent or holiday home.. Read more ...
This house is habitable straight away and with a bit of TLC could become a beautiful family home.
Ground Floor
Kitchen 4.02 - 4.47m approx
With fitted sink unit and a feature open fireplace crying out for a woodburner .
The floor is tiled and there is a upvc door opening to the front of the house
Living Room 4.4 x 4.08m approx
Tiled floor, window to the front of the house.
Vestibule 1.5 x 2.6m approx
There is a small vestibule with a upvc door at the back of the house, giving access to the living room lounge. There is also a downstairs wc under the stairs and large old oak stairs leading to
First Floor
Bedroom 1 - 4.3 x 4.3m approx
With feature wood parquet and double aspect windows to the front and back of the house.
Bedroom 2 - 4.3m x 2.7m approx
Currently carpeted and with windows to the front aspect
Bathroom 3.4m x 1.5m approx
Large bright bathroom containing wc, shower, washbasin and adequate space for washing machine and tumble dryer. There is a upvc window to the rear of the house
Second floor
There is potential to convert the top floor to further bedrooms/living space if you so wish. It is currently well insulated.
Outside there are a number of outbuildings
Garage 1 - 7.6 x 5.6m approx
Large open garage could be used as a garage or workshop, art studio etc.
Garage 2 - 6.1 x 3.5m approx
Another large space with potential.
Petit toit 3.9 x 2.59m approx
Additional storage area
Petit toit 4.9 x 1.6m approx
Additional storage area.
Facilities
The house has
upvc double glazed doors (and upvc glazed window in bathroom)
Feature fireplace ideal for a wood-burner
Supplementary electric heaters
Parquet and tiled flooring floor
Enclosed courtyard garden
2 large garage/dependances
2 petits toits for additional storage
Shopping in the local town of L'Isle Jourdain is only 10 minutes by car and the nearest airports are at Limoges and Poitiers both around an hour's drive.
------
Information about risks to which this property is exposed is available on the Géorisques website : https://www.georisques.gouv.fr
*These data are for information only and have no contractual value. Leggett Immobilier cannot be held responsible for any inaccuracies that may occur.*
**The currency conversion is for convenience of reference only.
DPE blank.