Register to attend or catch up on our 'Buying in France' webinars -
REGISTER
Register to attend or catch up on our
'Buying in France' webinars
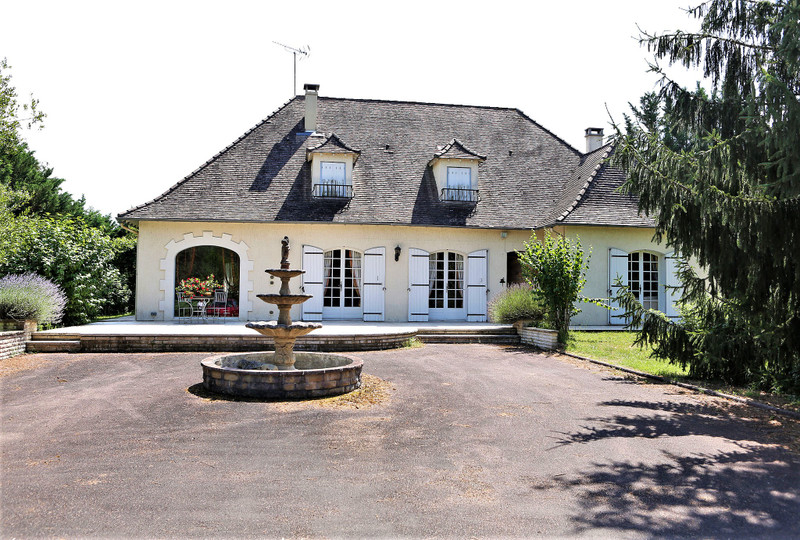

Search for similar properties ?

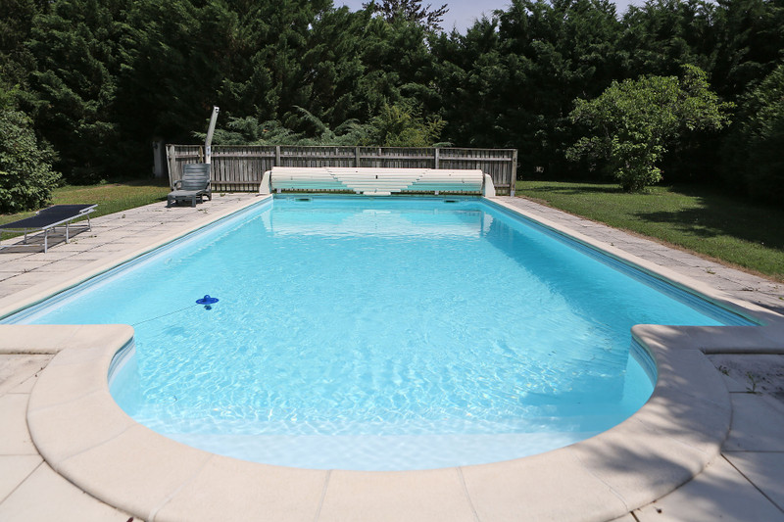
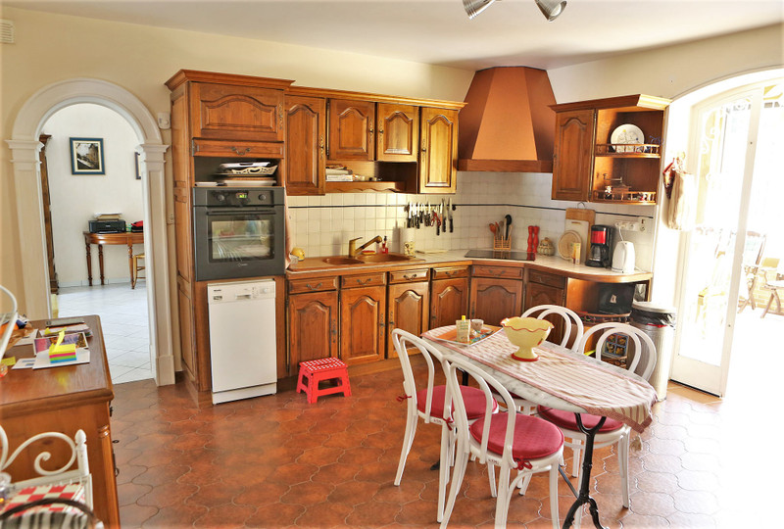
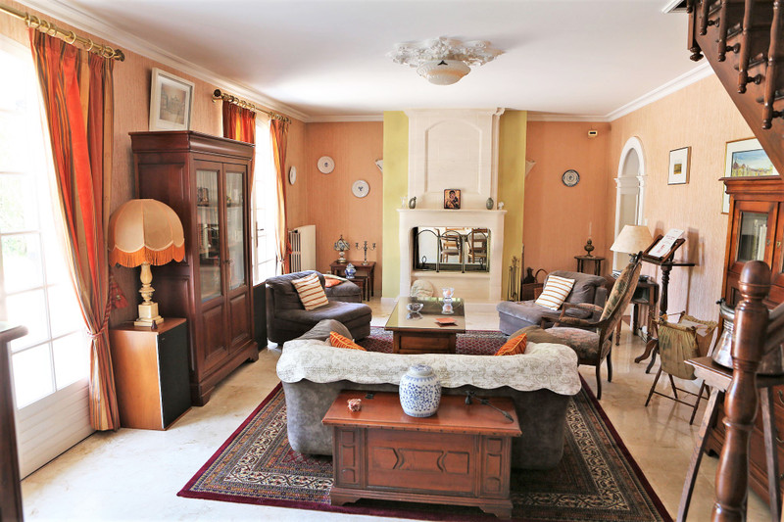
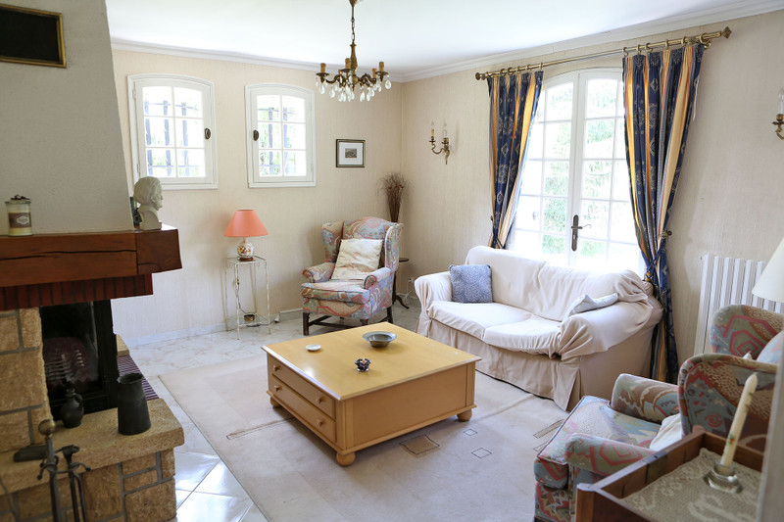
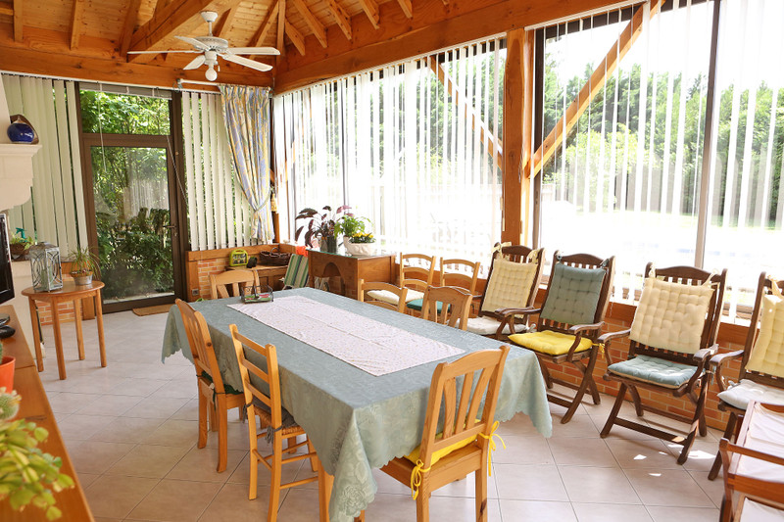
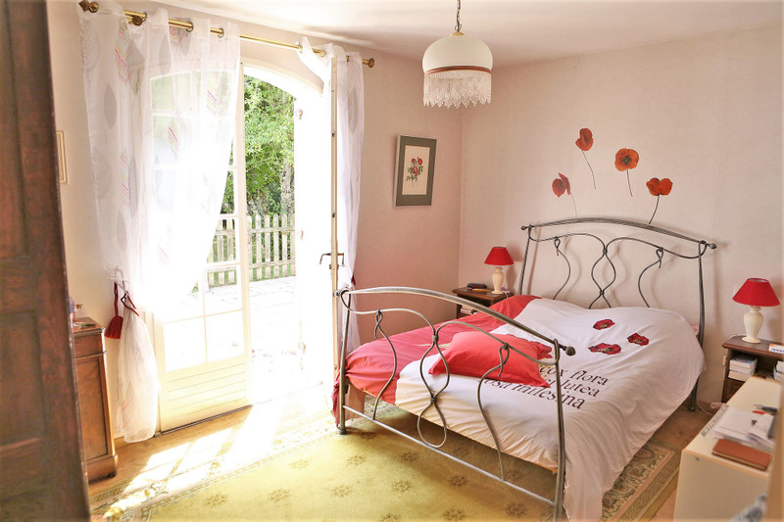
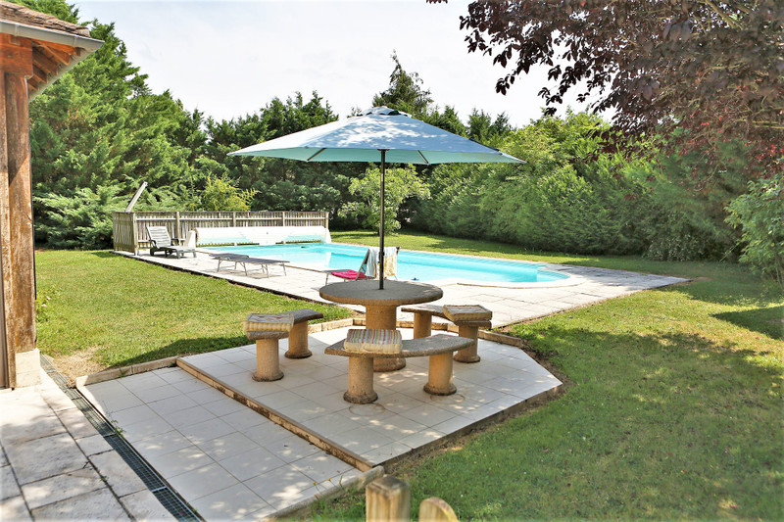
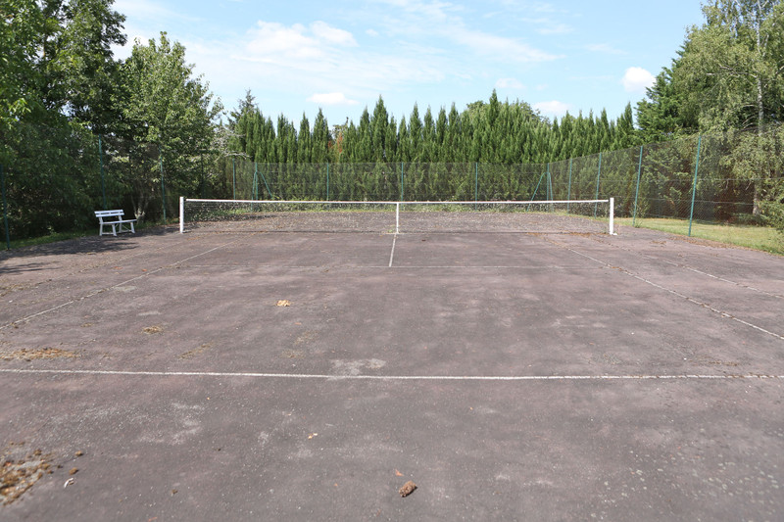
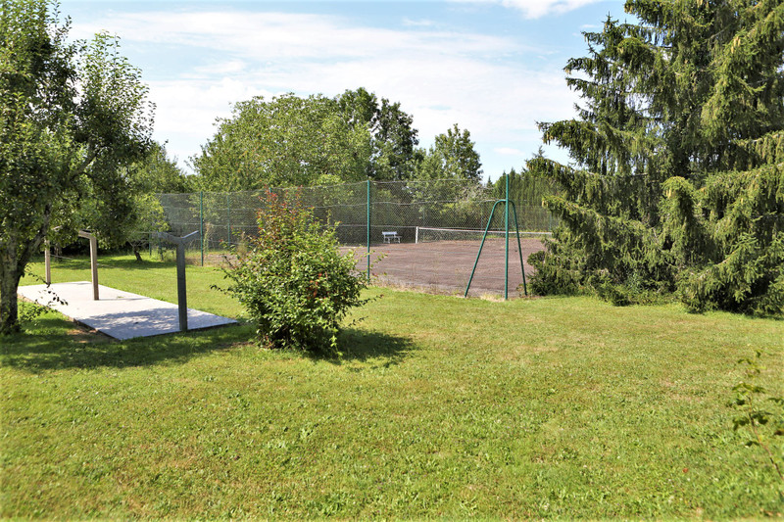
| Ref | 91517DG24 | ||
|---|---|---|---|
| Town |
MAREUIL |
Dept | Dordogne |
| Surface | 234 M2* | Plot Size | 5000 M2 |
| Bathroom | 2 | Bedrooms | 4 |
| Location |
|
Type |
|
| Features |
|
Condition |
|
| Share this property | Print description | ||
 Voir l'annonce en français
Voir l'annonce en français
|
|||
Substantial detached family home on the outskirts of Mareuil en Perigord. Ideally placed and within walking distance into the village which has shops, bars and schools. Thirty minutes drive from Angoulême with it's TGV train station Read more ...
In greater detail:
Downstairs:
Entrance hall 6m2 with tiled floor.
Living room 28m2 with tiled floor and fireplace and two sets of double doors out to the front terrace.
Snug/tv room 18m2 with wood burning stove and double doors out to the front terrace.
Dining room 30m2 with picture window to the front.
Boiler room 4m2.
Kitchen 19m2 fully fitted kitchen with electric oven, hob and extractor.
Laundry room 12m2.
Conservatory 32m2 with indoor bbq and tiled roof.
Bedroom 12.5m2 with double doors out to the rear terrace.
WC and seperate bathroom 6.5m2 with bath, bidet, basin and storage.
Upstairs:
Landing 33m2.
Bedroom2 20m2.
Bedrrom3 12m2.
Bedroom4 14m2.
Bathroom 19m2 with shower, double basin, toilet and bidet.
Outside salt water swimming Pool 10x5m with security cover.
There is a terraced area for sunbeds and shower.
Tennis court.
Garden approximately 5000m2 fully fenced with fruit trees.
Entrance to the property with electric gates.
The property is connected to the mains drainage and has high speed internet.
The centre of the village is approximately a 10 minute walk and has a supermarket, bakery and bar restaurant. There are schools from nursery through to senior in the village. Great family home or holiday home.
Great family home or holiday home.
------
Information about risks to which this property is exposed is available on the Géorisques website : https://www.georisques.gouv.fr
*These data are for information only and have no contractual value. Leggett Immobilier cannot be held responsible for any inaccuracies that may occur.*
**The currency conversion is for convenience of reference only.