Register to attend or catch up on our 'Buying in France' webinars -
REGISTER
Register to attend or catch up on our
'Buying in France' webinars
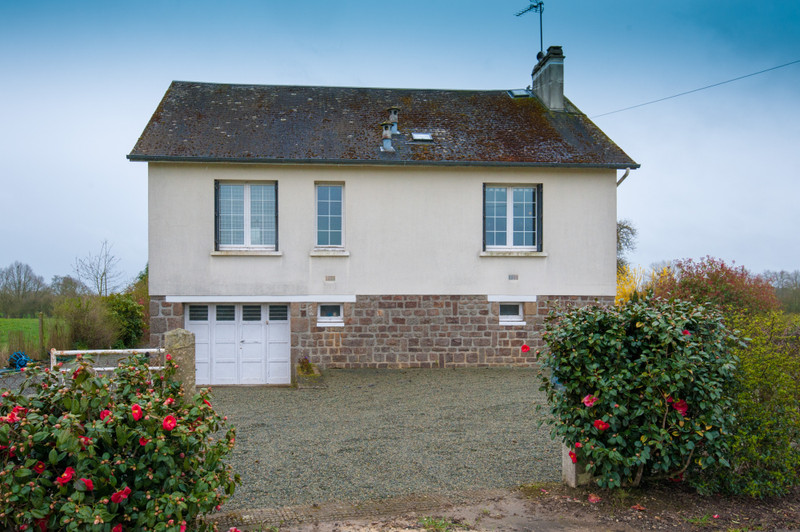

Search for similar properties ?

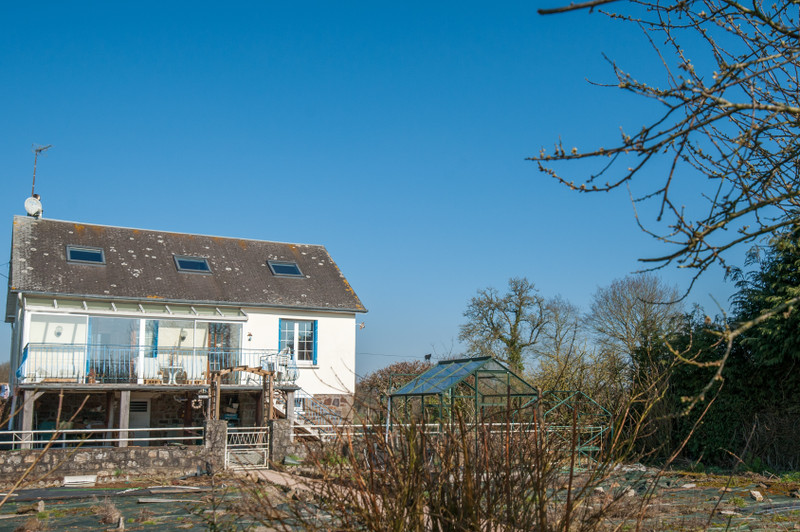
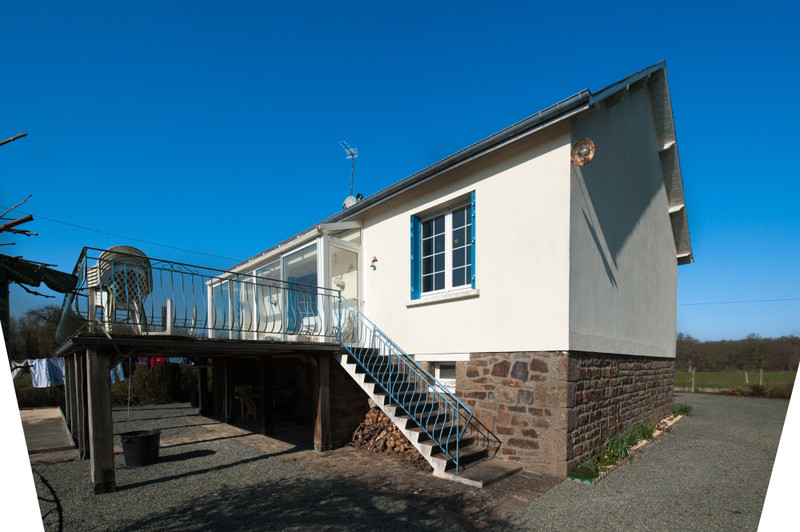
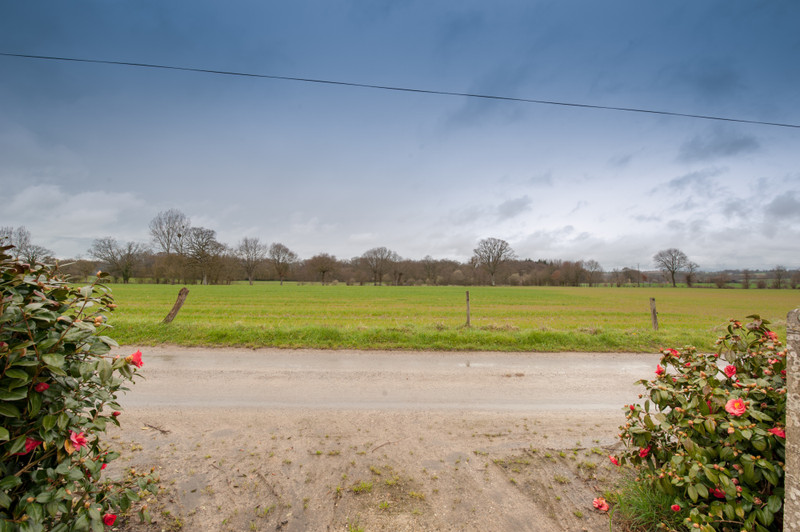
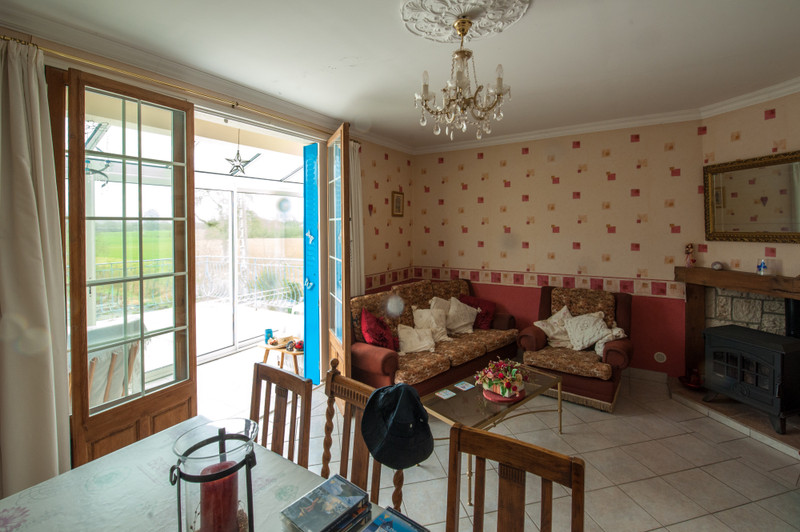
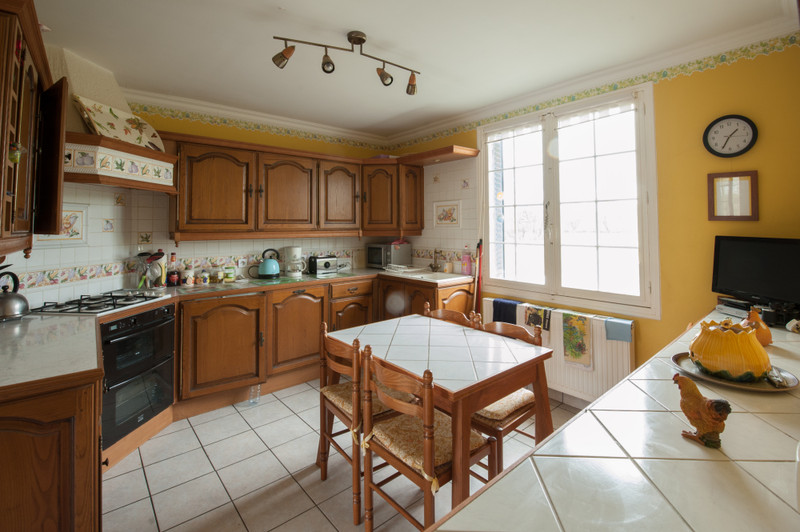
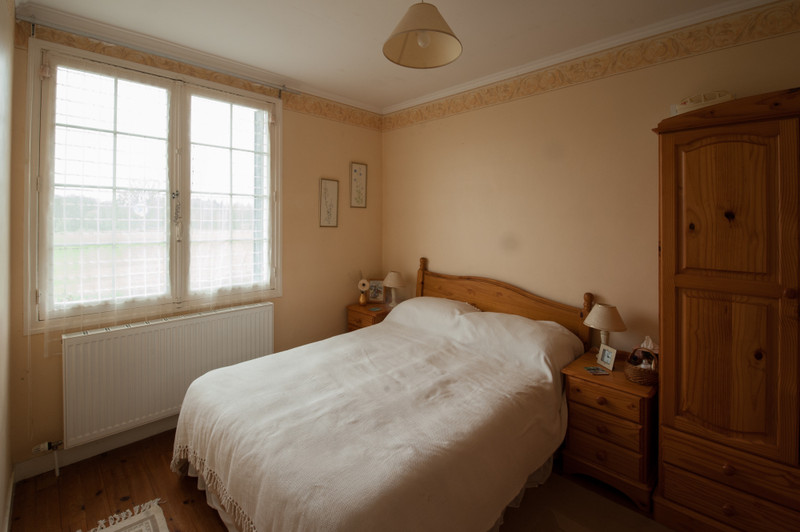
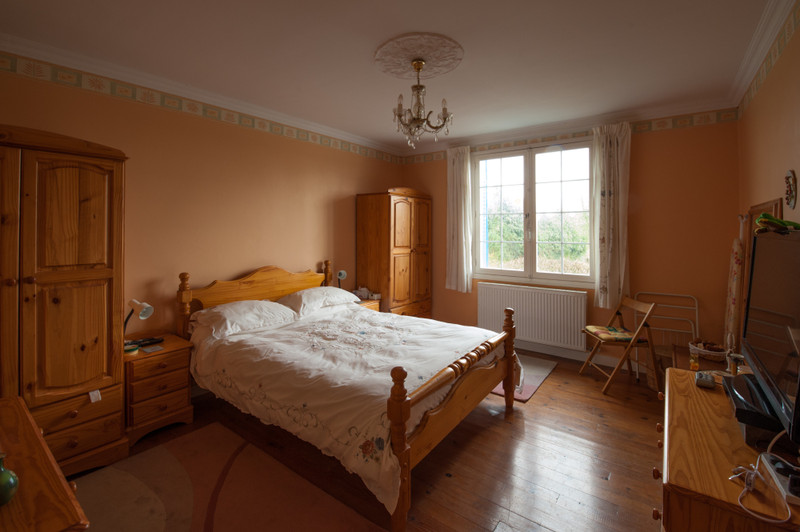
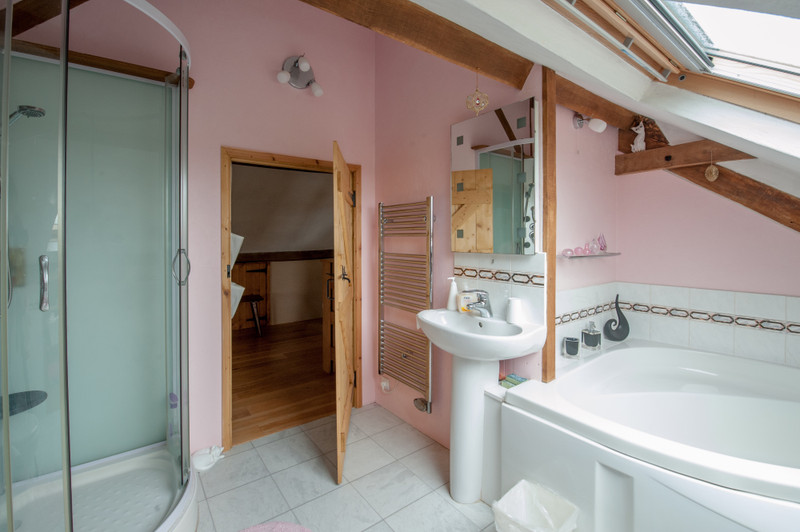
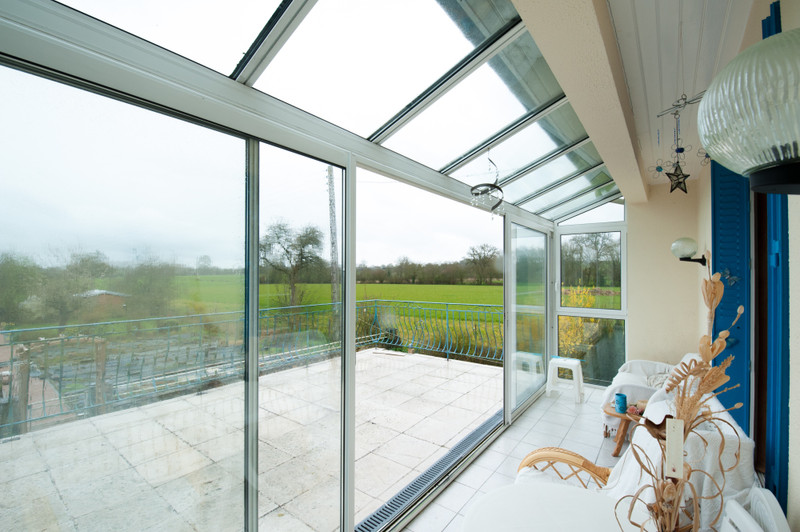
| Ref | 85352ADR61 | ||
|---|---|---|---|
| Town |
CEAUCÉ |
Dept | Orne |
| Surface | 102 M2* | Plot Size | 3580 M2 |
| Bathroom | 2 | Bedrooms | 4 |
| Location |
|
Type |
|
| Features |
|
Condition |
|
| Share this property | Print description | ||
 Voir l'annonce en français
Voir l'annonce en français
|
|||
House with 2 bedrooms on the main floor,
and a further bedroom and additional sleeping area in the converted attic, this would make an excellent holiday home or permanent family home. There is a garage/workshop, summer kitchen and utility room below. Read more ...
This attractive house has been maintained and enhanced to a very good standard and provides comfortable and light accommodation over three floors. Entry is into a hallway on the main floor at the rear of the house. To the left from the hallway is access into the living room (5.2m x 3.8m) which has space for a good sized suite and a dining table. There is a wood burner in the corner and the rear of the room opens out to the conservatory through french windows.
To the front of the living room is access to the kitchen, which can also be reached from the hallway. The kitchen (3.7m x 3.4m) is fully equipped with built-in base and wall cupboards, and integrated hob and double oven.
Going back to the hallway from the kitchen there is a modern tiled shower room with shower, hand basin and a WC, and there is also a separate WC. There are two good sized bedrooms on this floor (4.5m x 3.7m and 3.4m x 2.7m).
Stairs from the hall lead to the upper floor which is a very nicely and skilfully converted attic. To one end is an "L-shaped" landing and large sleeping area with room for two beds or more. This area could be easily separated into an enclosed bedroom with separate large landing with the addition of a partition wall.
At the other end of the converted attic is another spacious bedroom (3.5m x 3.2m).with a window to the rear.
This floor also has a good sized family bathroom with shower enclosure, bath, hand basin and WC.
The lower floor has a large garage/workshop (4.4m x 7.7m) as well as a large summer kitchen (3.6m x 3.7m), a utility and boiler room, and a storage cupboard. The lower floor is accessed from the outside rear door, the garage doors or by a staircase up to the hallway.
There is a large garden which includes a vegetable garden but is mainly laid to lawn with some trees.
The main heating for the house is from an oil-fired boiler feeding radiators.
The location is rural with the nearest neighbours being about 400m away. It's a 5 minute drive (approx 3km) to the nearest town of Ceauce, an ancient town with an impressive church, bar, restaurant, post office etc. and there's a market on Wednesday mornings.
From Ceauce it is around 76km to the airport at Caen. The ferry port at Ouistreham, which serves the UK via Portsmouth, 92km. The TGV is at Laval which is 58km away. Laval to Paris on the TGV is direct and takes 1.5hrs.
------
Information about risks to which this property is exposed is available on the Géorisques website : https://www.georisques.gouv.fr
*These data are for information only and have no contractual value. Leggett Immobilier cannot be held responsible for any inaccuracies that may occur.*
**The currency conversion is for convenience of reference only.
DPE in progress.