Register to attend or catch up on our 'Buying in France' webinars -
REGISTER
Register to attend or catch up on our
'Buying in France' webinars
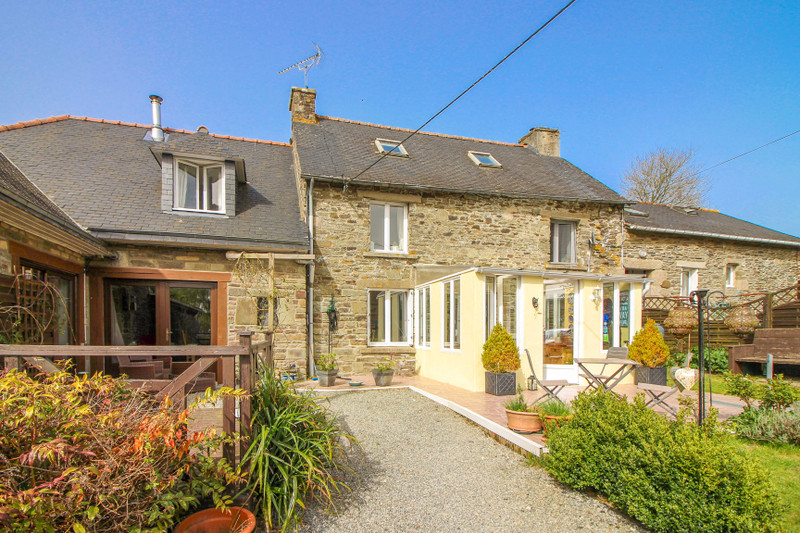
Ask anything ...

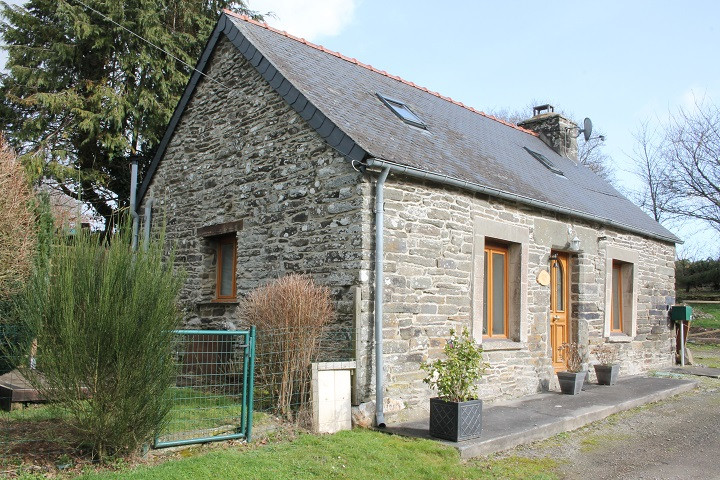
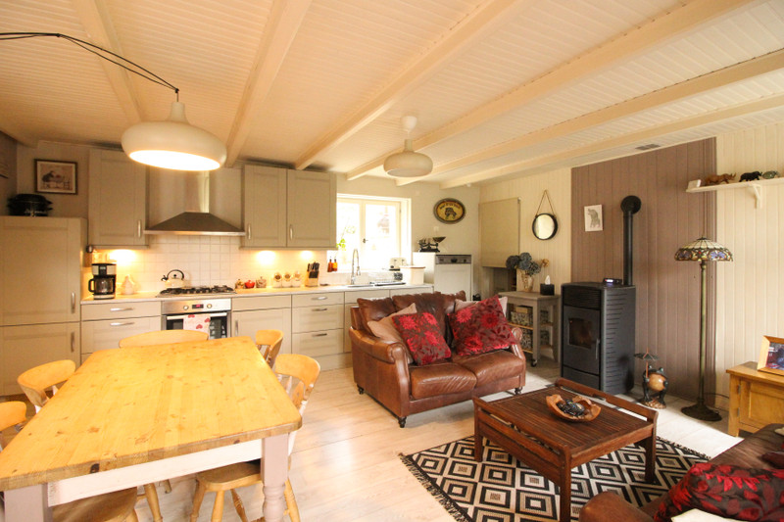
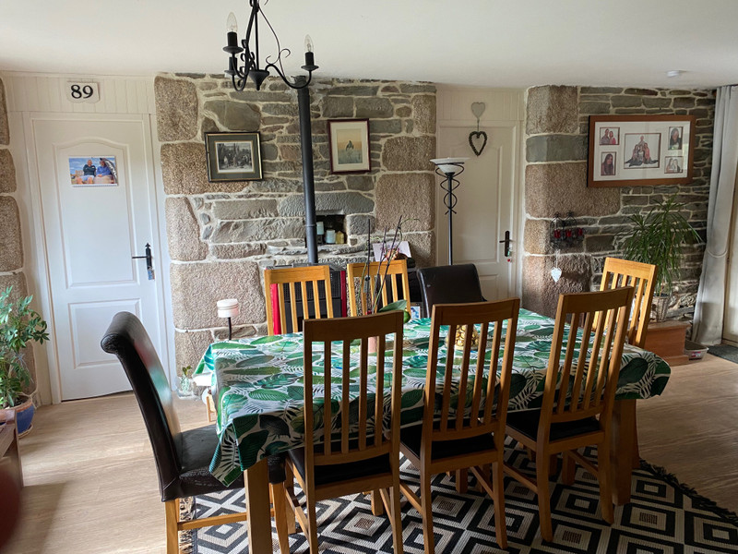
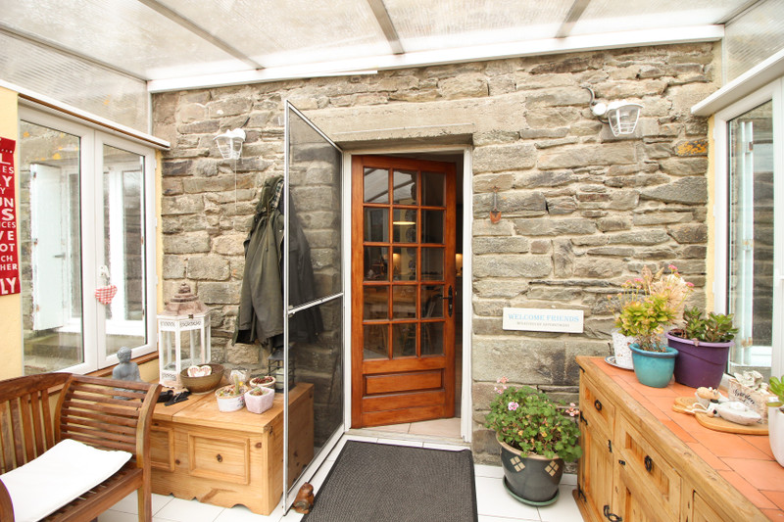
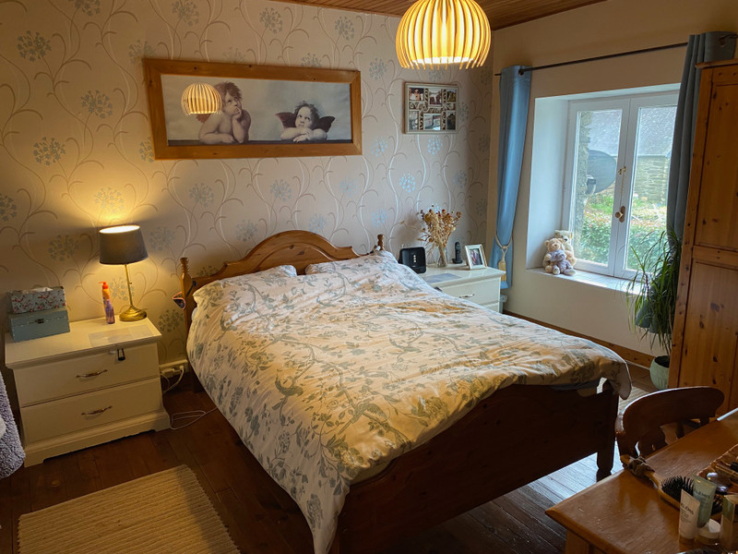
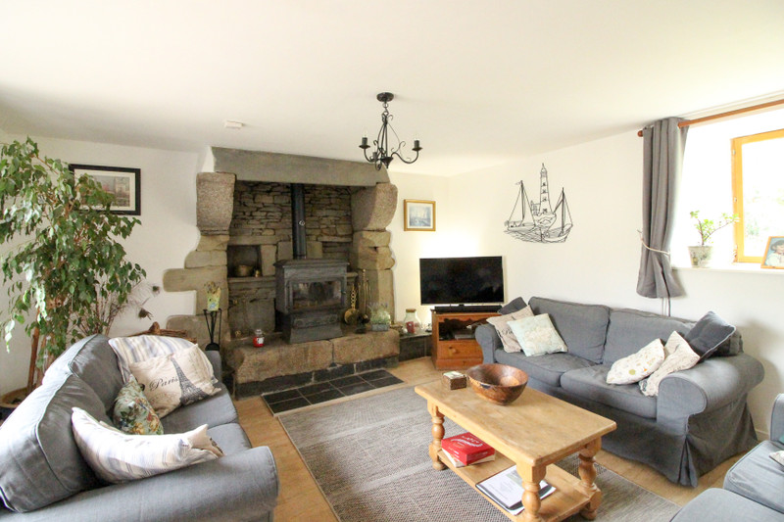
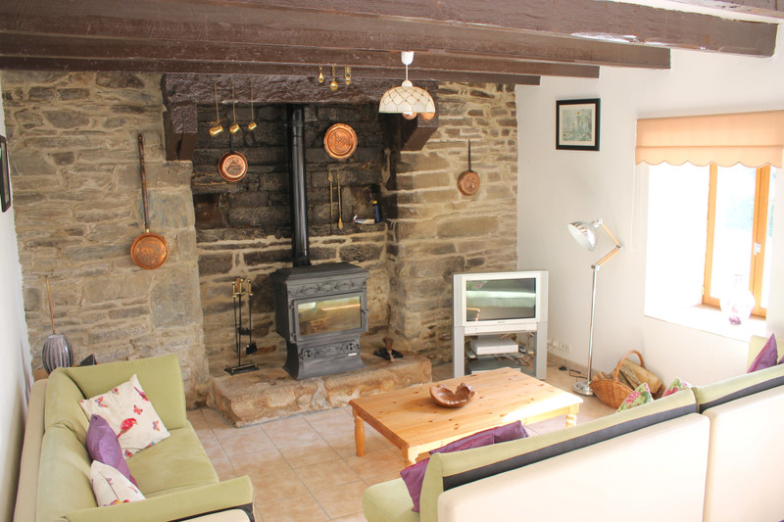
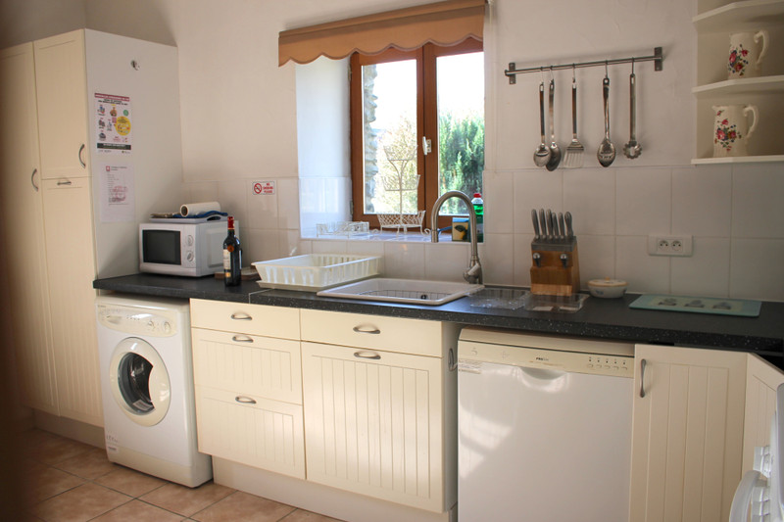
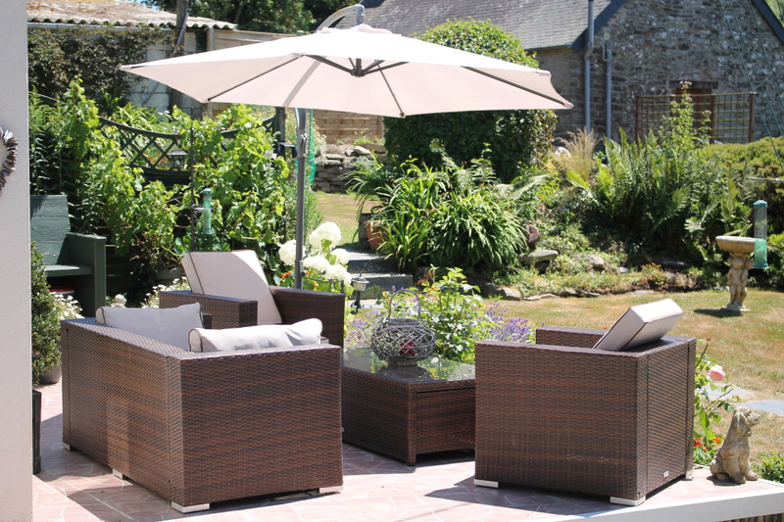
| Price |
€373 400
(HAI)**
**agency fees included : 5 % TTC to be paid by the buyer (€354 900 without fees) Reduction from €392,200 to €373,400 |
Ref | 120740GLO22 |
|---|---|---|---|
| Town |
MAËL-CARHAIX |
Dept | Côtes-d'Armor |
| Surface | 250 M2* | Plot Size | 4290 M2 |
| Bathroom | 6 | Bedrooms | 8 |
| Location |
|
Type |
|
| Features | Condition |
|
|
| Share this property | Print description | ||
 Voir l'annonce en français
Voir l'annonce en français
|
|||
This property would be ideal for large family holidays or to earn some rental income.
There are 4 properties all together. The main house, 2 attached gites and a separate house. All properties can be sold furnished. There are two recently installed pellet stoves and there is a barn used as a workshop and a separate garage. Read more ...
Gated Driveway leads to parking area with stone garage. There is a garden area to the side of the driveway.
MAIN HOUSE (all doors and windows are double glazed) entry via:-
CONSERVATORY (3.4m x 2.8m) with tiled floor, feature stone wall, a very light and airy space with views over the garden. Glazed door to:-
KITCHEN (5.5m x 2.8m) Fully fitted kitchen with gas hob, electric oven, pellet burner, seating area, laminate flooring, electric radiator, windows to front of the house. Door to:-
LAUNDRY (3m x 2m) Tiled floor, plumbed for washing machine, storage space, hot water tank.
SITTING ROOM (6.4m x 4m) currently used as a Dining Area as it is approached from the kitchen. Exposed stone walls, pellet burner, doors to terrace area at the front of the house.
W.C. & and a STOREROOM (3.6m x 1.5m) off the Sitting Room with a Door to Boot Room giving access to the garden at the back of the house.
Stairs from the Sitting Room lead to:-
LANDING 3.3m x 2.7m with oak flooring, velux window. Access to loft which is boarded and used for storage. The landing leads to:-
BEDROOM 1 (3.8m x 3.2m) Oak flooring, electric radiator, window to the front.
SHOWER ROOM (2.6m x 0.9m) Large shower cubicle, W.C., sink, laminate flooring.
BEDROOM 2 (4.1m x 2.8m) Oak flooring, electric radiator, window to front. This room has an extra high ceiling with a velux window providing plenty of light. Currently used as a dressing room.
BEDROOM 3 (3.7m x 3.3m) Oak flooring, electric radiator, window to front.
EN-SUITE SHOWER ROOM with large shower and sink.
GITE 1 Emily: Entry via double doors to the left of the main house. Open plan area with:
SITTING ROOM (6.4m x 4.4m) wood burning stove within feature fireplace, lino wood-effect flooring, window to the side.
KITCHEN (3.7m x 2.6m) The kitchen is fully fitted with dishwasher, washing machine, fridge and cooker. Stairs to:-
LANDING (3.2m x 2m) with velux window
BEDROOM 1 (3.2m x 3.1m) wood flooring, electric radiator, window to back.
EN-SUITE SHOWER ROOM with shower, sink and w.c.
BEDROOM 2 (3.2m X 3.1m) wood flooring, electric radiator, window to side.
EN-SUITE SHOWER ROOM with shower, sink and w.c.
GITE 2 Georgia: Entry via fully fenced garden to right side of the main house to:-
KITCHEN (5m x 3.5m) tiled floor, fully fitted kitchen with dishwasher, washing machine, fridge and cooker. Steps to:-
AREA on stairs (2.3m x 1.7m) with washing machine and hot water tank
SHOWER ROOM (2.3m x 1.8m) tiled floor, shower cubicle, sink and w.c. plus heated towel rail.
SITTING ROOM (3.6m x 2.7m) lino flooring, electric radiator, window to the front. Stairs to:-
BEDROOM 1 (4.3m x 3.6m into eaves)
BEDROOM 2 (4.3m x 3.6m into eaves)
GITE 3 Daisy: Entry at the front of the property:
KITCHEN (3.9m x 3.4m) fully fitted kitchen with dishwasher, washing machine, fridge and cooker.
LIVING ROOM (4.2m x 3.9m) large stone fireplace with wood burner, exposed beams, electric radiator, window to front. Stairs to:-
BEDROOM (4.8m x 4.0m into eaves) Pine floorboards, pine furniture, exposed beams two velux windows, electric radiator.
BATHROOM (3m x 3m into eaves) Bath with overhead shower, w.c., sink and heated towel rail.
OUTSIDE: GARAGE (7.8m x 5.2m) stone built with tin roof also used for wood storage.
BARN (10m x 6m) Concrete floor with water and electricity supply. Fabulous workshop with 2nd floor for extra storage.
GARDEN surrounds the property and is mainly laid to lawn. It has seating areas a fire pit area, a poly tunnel for growing vegetables. Each guest house has its own outside space too.
The property is situated in a small friendly hamlet of properties nestled within the quiet Breton countryside. The local village (3km) has a small supermarket, pharmacy, boulangerie, post office etc. The larger towns of Rostrenen 13kms and Carhaix 16kms have a range of supermarkets and all other amenities.
------
Information about risks to which this property is exposed is available on the Géorisques website : https://www.georisques.gouv.fr
*Property details are for information only and have no contractual value. Leggett Immobilier cannot be held responsible for any inaccuracies that may occur.
**The currency conversion is for convenience of reference only.