Register to attend or catch up on our 'Buying in France' webinars -
REGISTER
Register to attend or catch up on our
'Buying in France' webinars
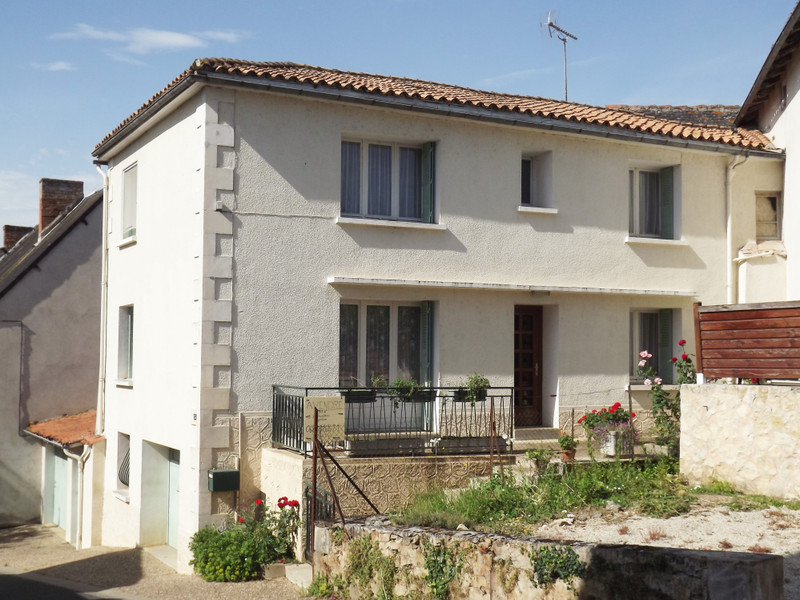
Ask anything ...

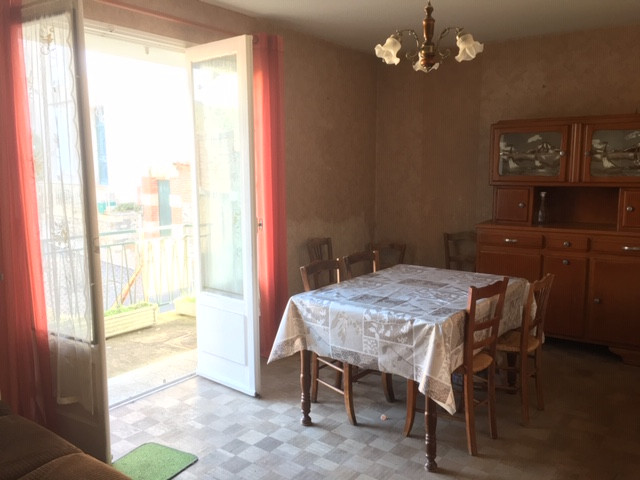
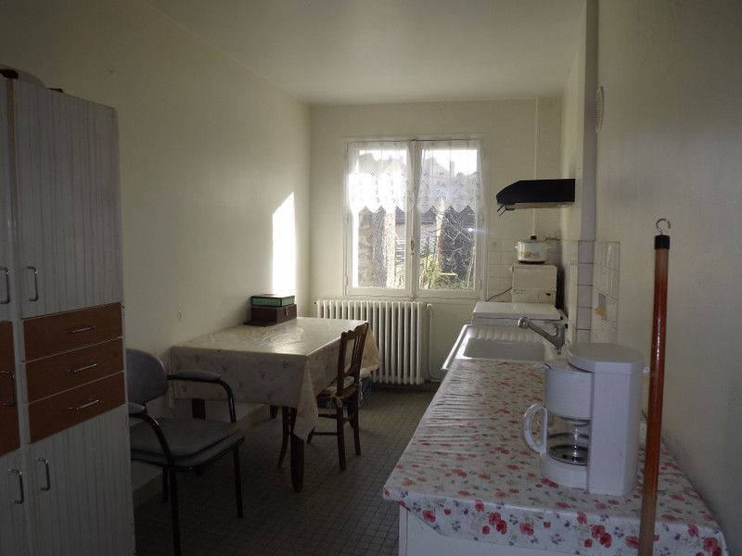
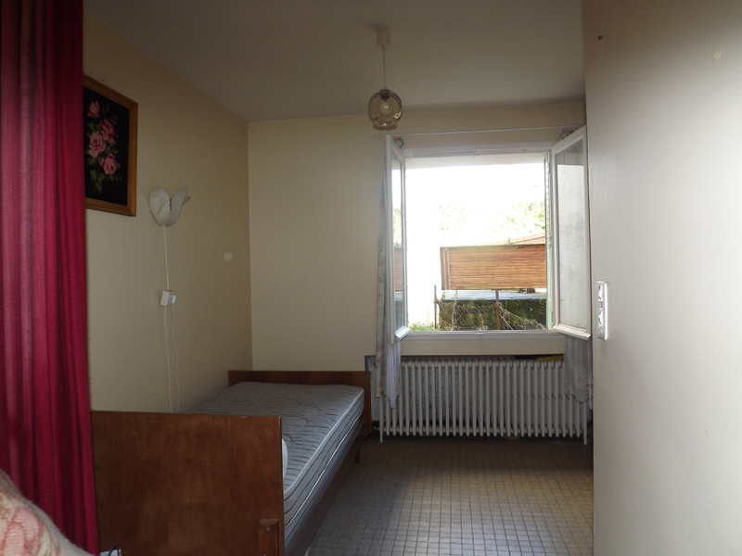
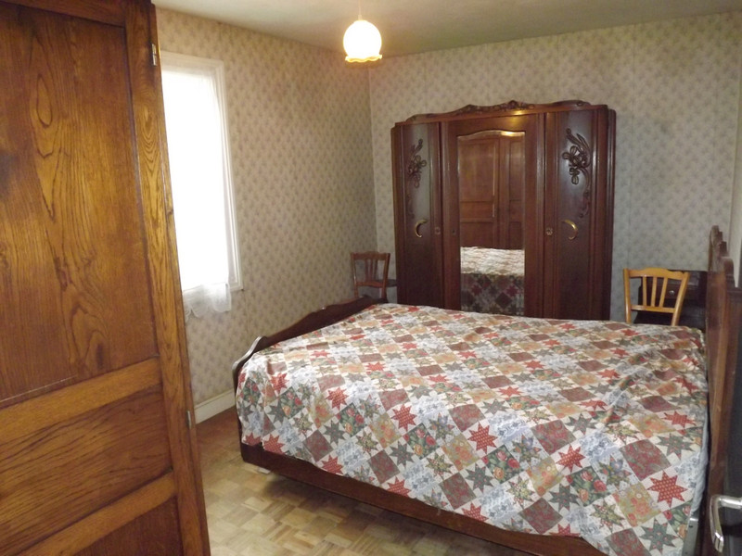
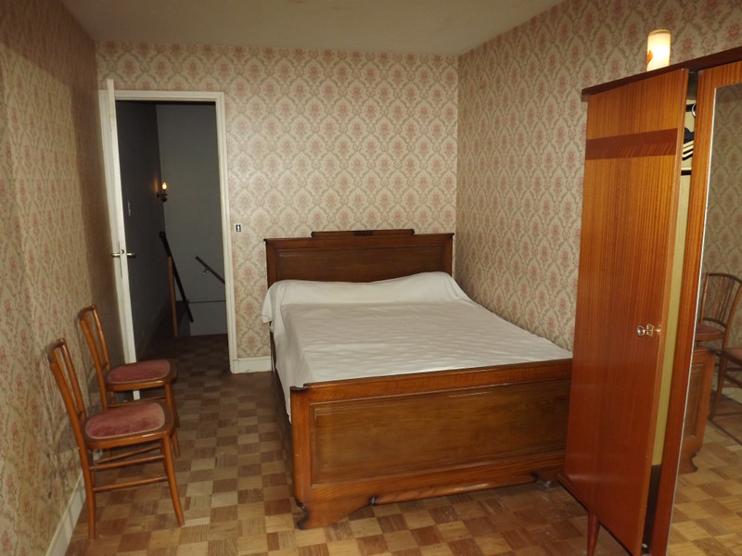
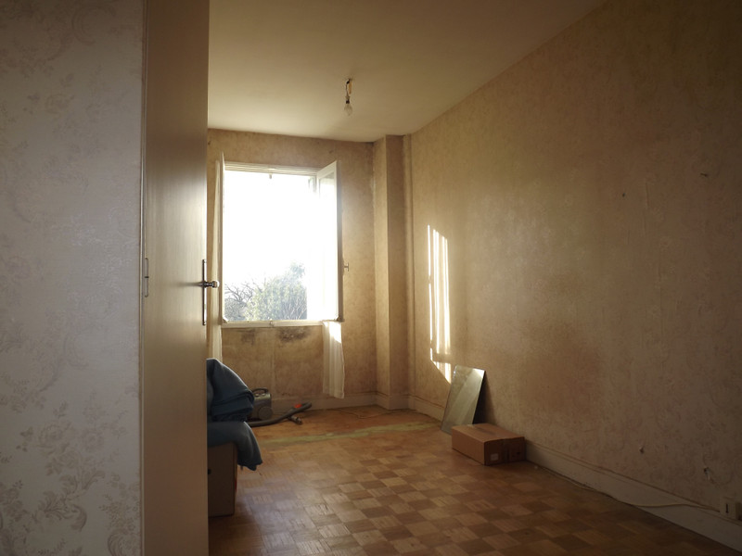
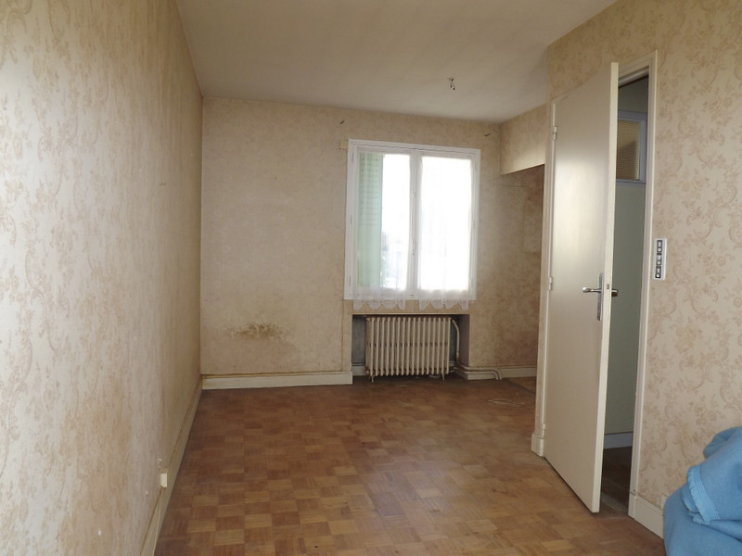
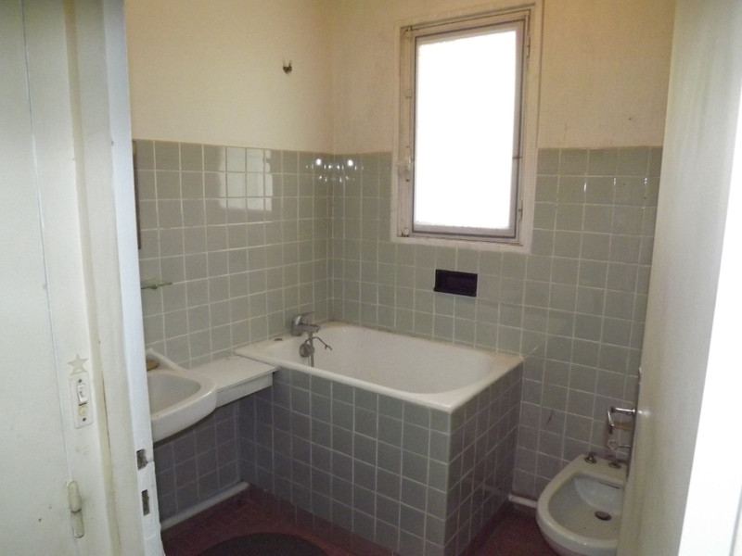
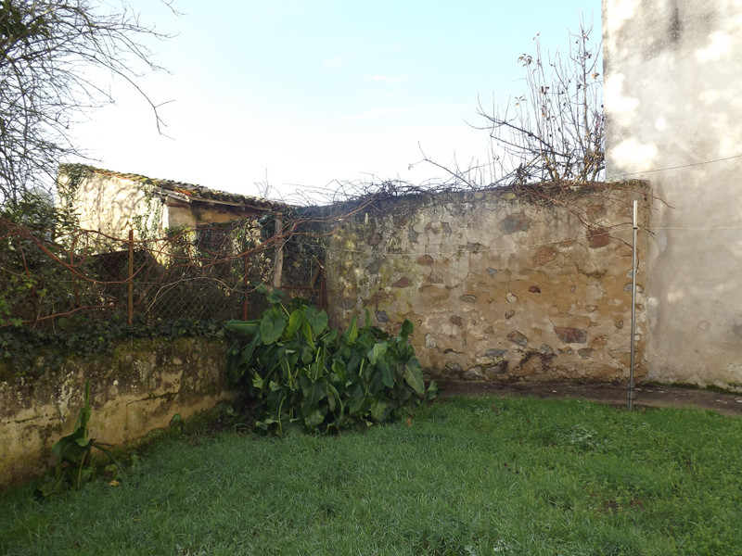
| Price |
€69 600
(HAI)**
**agency fees included : €6 600 TTC to be paid by the buyer (€63 000 without fees) Reduction from €82,500 to €69,600 |
Ref | 119450LWB86 |
|---|---|---|---|
| Town |
L'ISLE-JOURDAIN |
Dept | Vienne |
| Surface | 91 M2* | Plot Size | 695 M2 |
| Bathroom | 1 | Bedrooms | 4 |
| Location |
|
Type |
|
| Features |
|
Condition |
|
| Share this property | Print description | ||
 Voir l'annonce en français
Voir l'annonce en français
|
|||
House, two garages, attached enclosed garden and a separate garden with established fruit trees and vines.
Superb location in the friendly town of L'Isle Jourdain, with its shops, bars and amenities on one side, and the stunning River Vienne and picturesque viaduct on the other, all within walking distance of this lovely 3 or 4 bedroom house.
The layout offers a world of opportunities to the new owner with 2 large rooms, 1 downstairs and 1 upstairs connected by their own separate staircase on one side of the house. This could create a splendid master suite, annexed accommodation/apartment for a family member or even a tranquil studio/workspace within the comfort of your own home. Equally some remodelling of the rooms could produce an entirely different layout to suit your needs and give you a comfortable family home with over 91m2 of living space.
Poitiers Airport 36 Miles (58km)
Limoges Airport 44 Miles (70km)
Read more ...
The front door welcomes you into the central entrance hall with staircase to the first floor and a separate WC. To the left is the living room/dining room with double doors leading out on to a small fenced terrace at the front of the property.
To the right of the hall is a large room running the depth of the house with its own sink currently used as a bedroom but could easily be used as a second reception room. At the rear of this room is a staircase that leads to the second bedroom upstairs with windows at the front and back and a tiled area that could be altered into an en-suite bathroom.
The kitchen is located at the end of the entrance hall with a window over the road and a door leading outside to a set of steps that take you down to the secluded, enclosed garden.
At the top of the main staircase is a landing, with large built-in storage cupboard, and 2 further bedrooms with a charming parquet flooring throughout. A separate WC and tiled bathroom are also located upstairs.
Below the main house you will find a small cave/wine cellar as well as access to one of the two garages where the boiler is located in its own storage area. The second garage is attached next door.
A separate large garden of approximately 650m2 is a short walk away. A gardeners paradise of mature fruit trees, vines (table grapes) and raspberries in a tranquil, fenced area complete with storage/shed and water on site.
------
Information about risks to which this property is exposed is available on the Géorisques website : https://www.georisques.gouv.fr
*Property details are for information only and have no contractual value. Leggett Immobilier cannot be held responsible for any inaccuracies that may occur.
**The currency conversion is for convenience of reference only.