Register to attend or catch up on our 'Buying in France' webinars -
REGISTER
Register to attend or catch up on our
'Buying in France' webinars
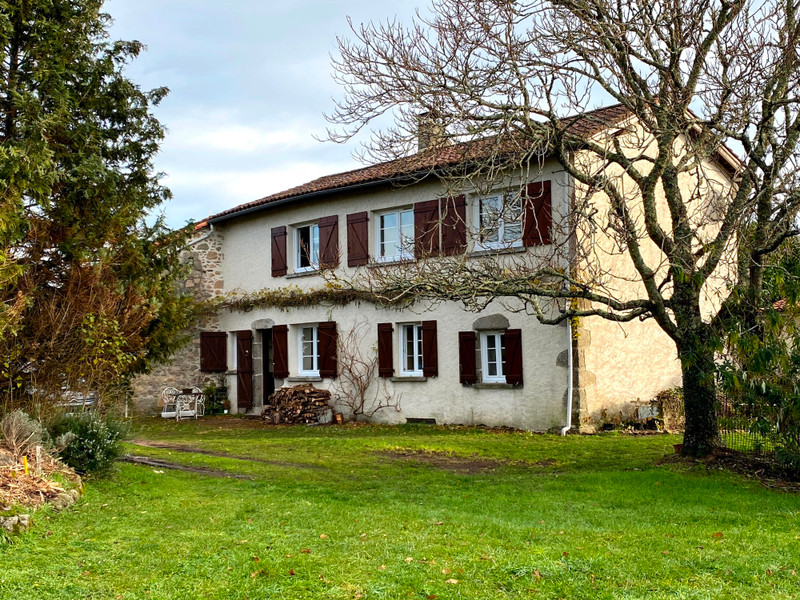

Search for similar properties ?

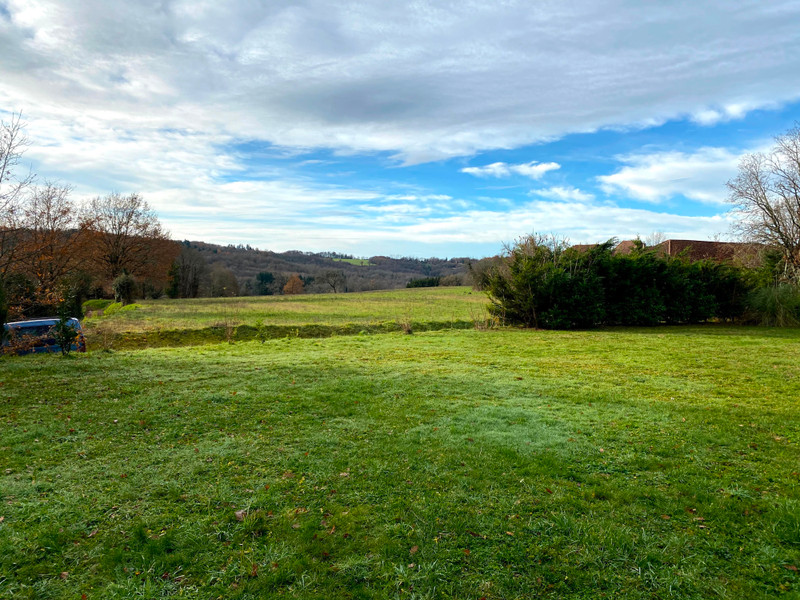
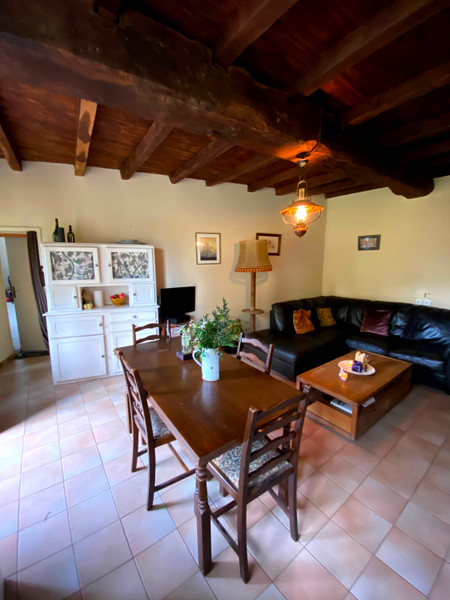
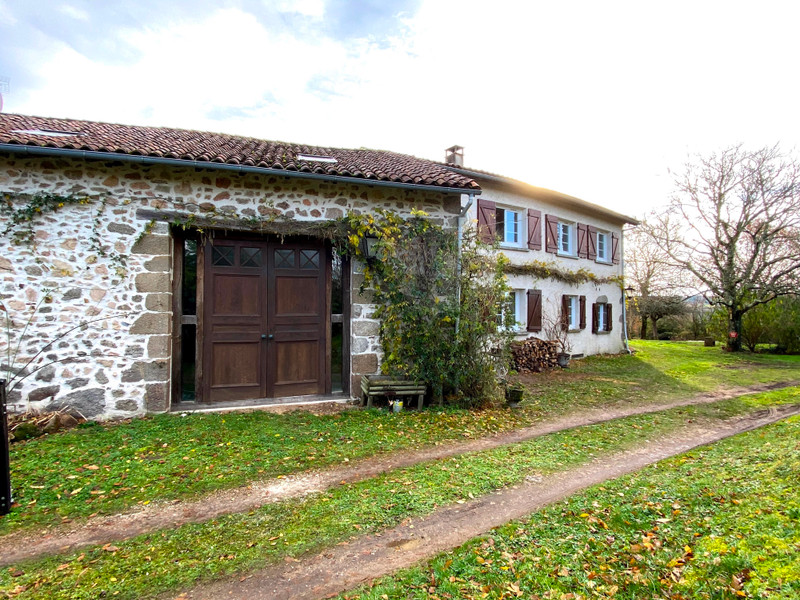
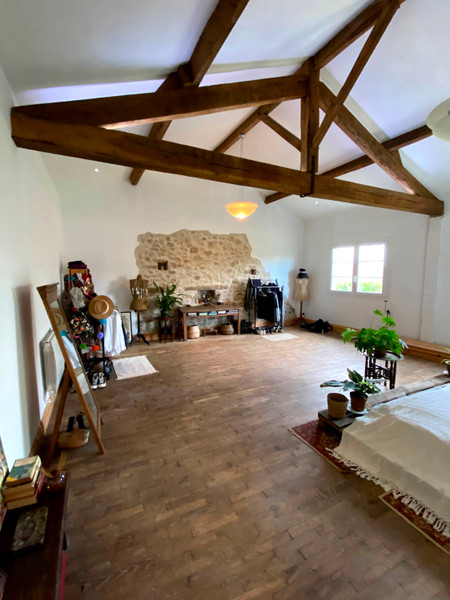
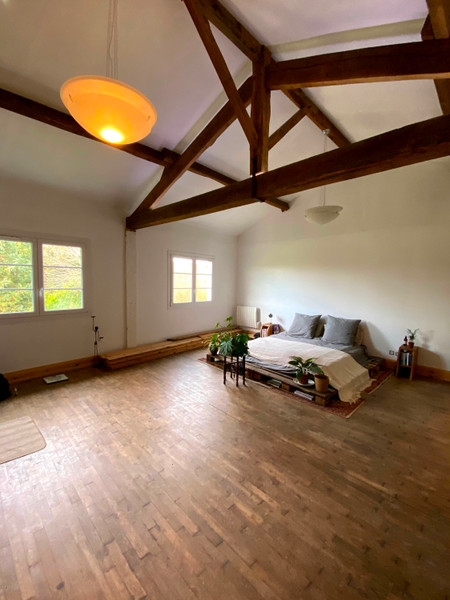
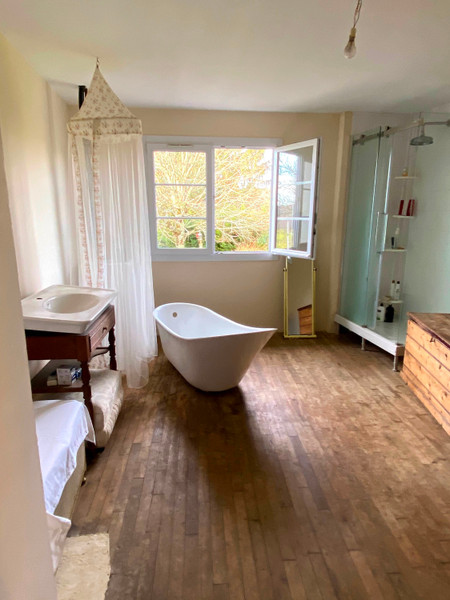
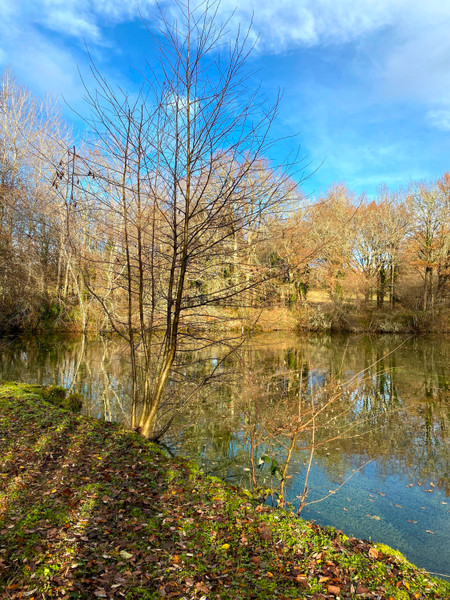
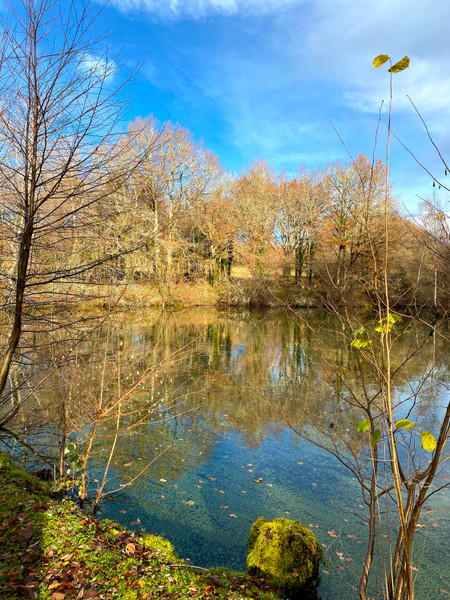
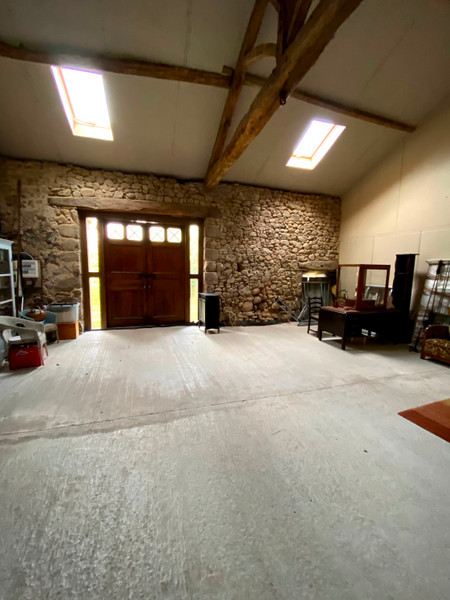
| Ref | 118959MOP24 | ||
|---|---|---|---|
| Town |
SAINT-ESTÈPHE |
Dept | Dordogne |
| Surface | 158 M2* | Plot Size | 25575 M2 |
| Bathroom | 1 | Bedrooms | 3 |
| Location |
|
Type |
|
| Features |
|
Condition |
|
| Share this property | Print description | ||
 Voir l'annonce en français
Voir l'annonce en français
|
|||
Beautiful stone country house with peaceful private lake and far reaching countryside views. Three bedrooms, pretty bathroom and attached barn with scope to expand living space. The current owner has already commenced works to make this space a magnificent sitting room. Read more ...
On entering house you arrive in the kitchen/sitting rom with wood ceiling and tiled floor and a large wood burner and a double glazed window - approx 24m2 - From the rear corner of the room the two downstairs bedrooms can be accessed, both single aspect to the front of the property with double glazed windows and both approx 14m2.
The barn can be accessed from another door in the kitchen. This is huge space with truly impressive double doors to the exterior, which the current owner has started to convert into a glorious double height sitting room. There is a wood stove yet to be connected. - approx 66m2. Simple stairs to the right of the doorway lead up to a separate toilet and a lovely large airy bathroom with large front aspect double glazed window. - approx 17m2. At the end of the hallway is the largest bedroom - full height with exposed beams. - approx 40m2. This room is so large that an ensuite could easily be added, still leaving room for a spacious bedroom with seating area if required.
There is some work still be completed to the house but the current owner has already bought all the fittings and these will be included in the sale.
To the front of the house are mature trees offering shade in the summer months and a large flat lawn, ideal for adding swimming pool with far reaching countryside views. The garage is to the side of the house - a large building with adequate space for tractor, mowers and garden equipment - approx 59m2.
There is also a spacious cellar underneath the kitchen - approx 20m2.
There is a path to the front/side of the property which leads down to a piece of woodland ideal for summer picnics and relaxing.
Another track gives access across the fields to the private family lake, surrounded by trees and enough space for tents and a caravan for informal family days in the sunshine.
This house needs to be seen to fully appreciate its potential as a family home and /or the start of a business.
Surrounded by open countryside in a small hamlet within a few minutes drive to a popular pleasure lake and Piegut Pluviers with its weekly market.
------
Information about risks to which this property is exposed is available on the Géorisques website : https://www.georisques.gouv.fr
*These data are for information only and have no contractual value. Leggett Immobilier cannot be held responsible for any inaccuracies that may occur.*
**The currency conversion is for convenience of reference only.
DPE blank.