Register to attend or catch up on our 'Buying in France' webinars -
REGISTER
Register to attend or catch up on our
'Buying in France' webinars
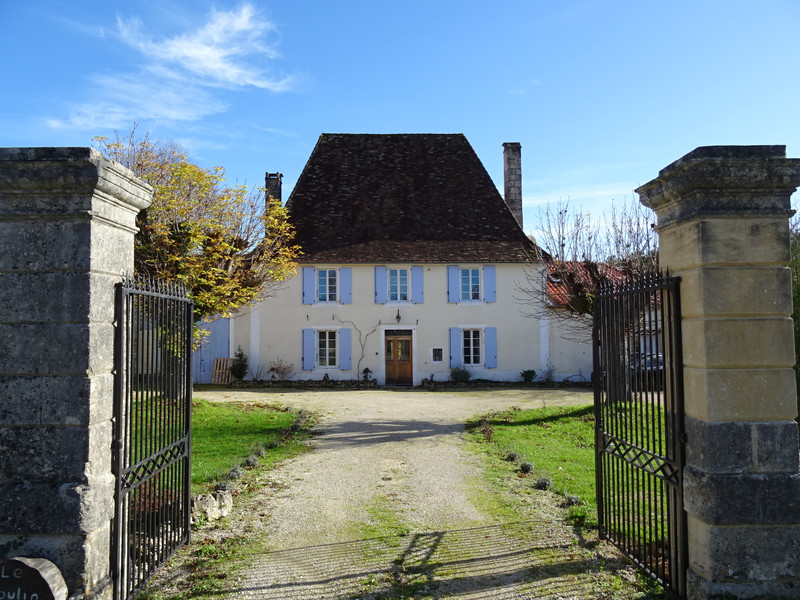

Search for similar properties ?

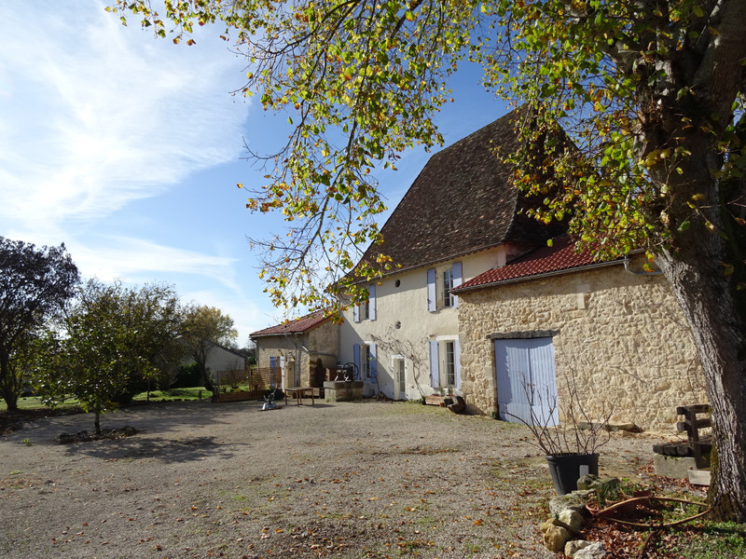
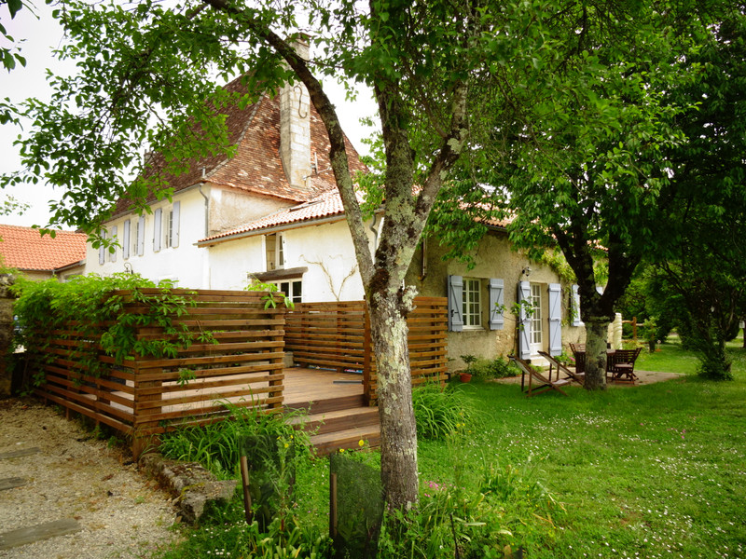
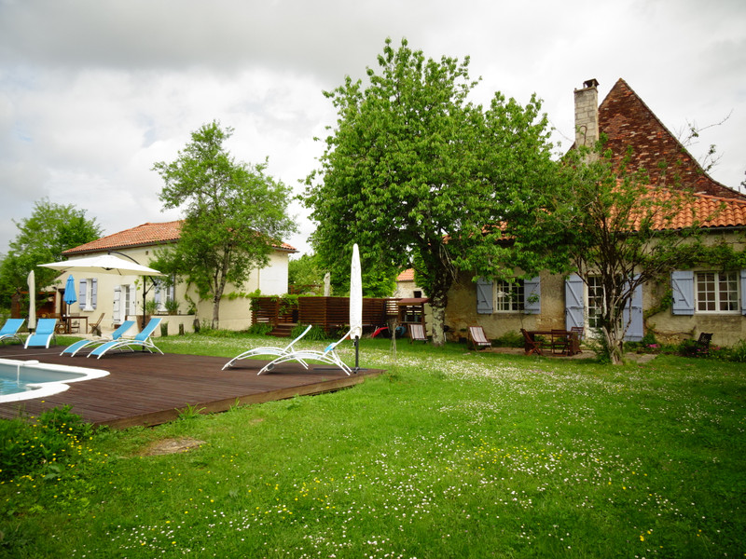
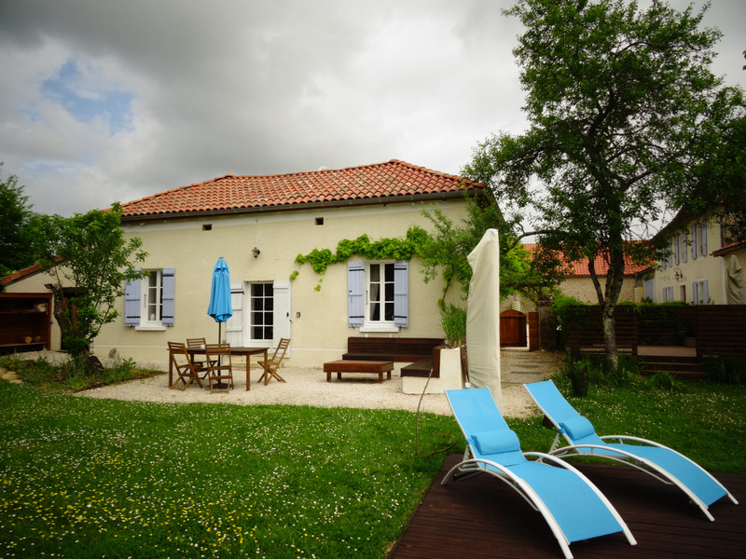
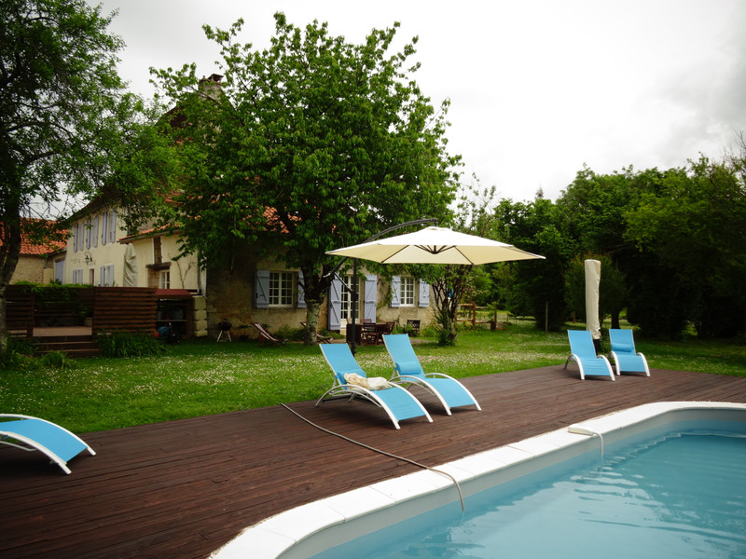
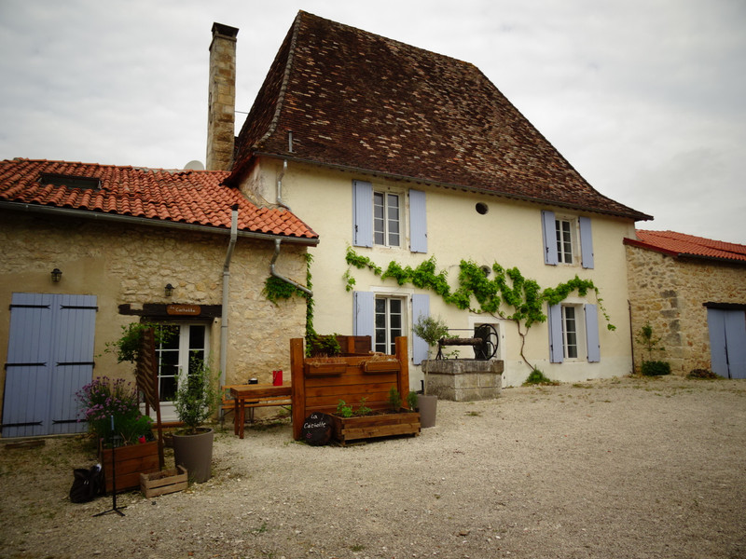
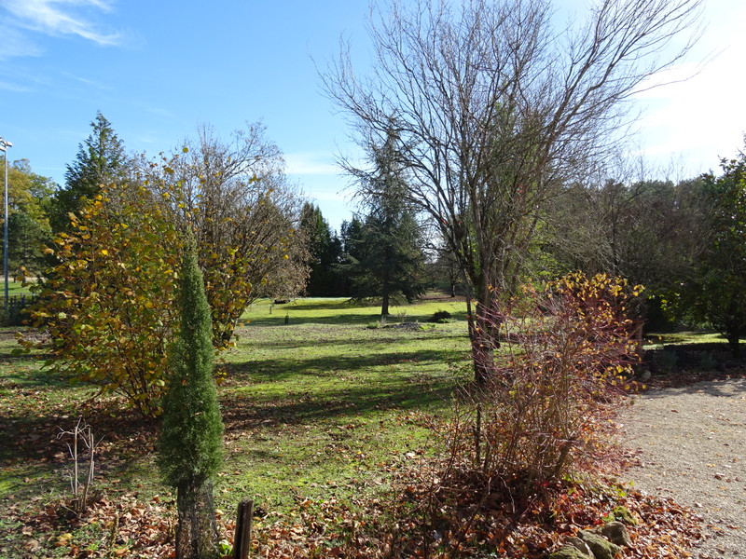
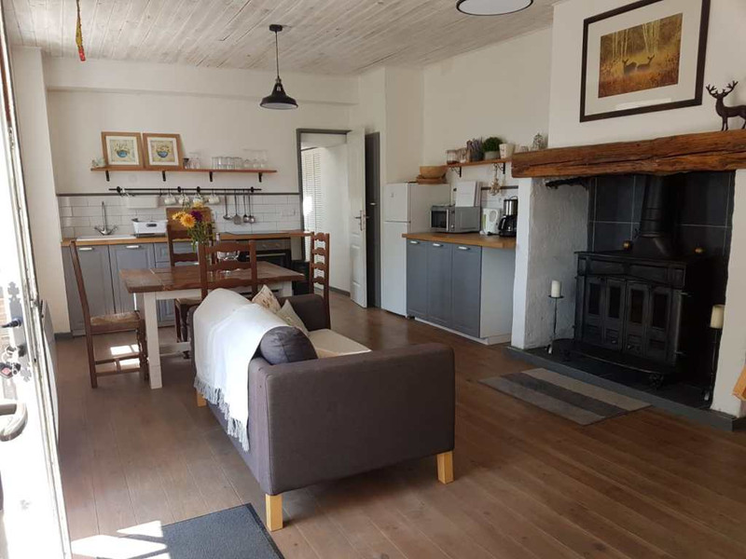
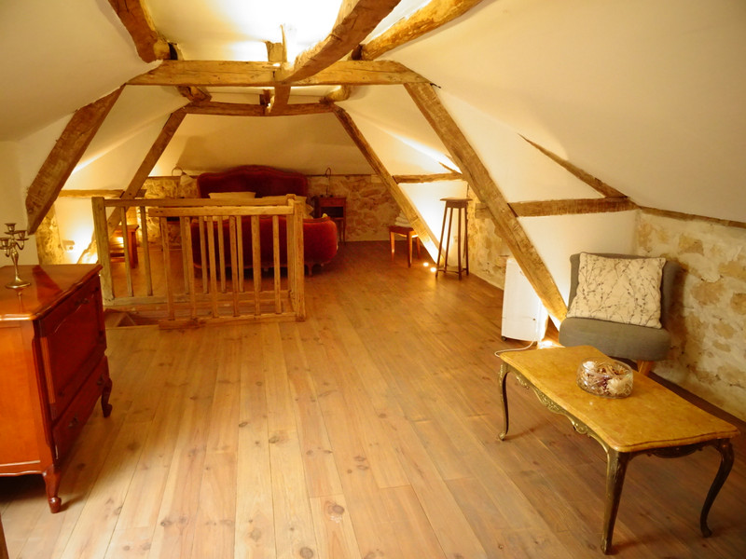
| Ref | 118475LC24 | ||
|---|---|---|---|
| Town |
SORGES |
Dept | Dordogne |
| Surface | 365 M2* | Plot Size | 11259 M2 |
| Bathroom | 5 | Bedrooms | 10 |
| Location |
|
Type |
|
| Features |
|
Condition |
|
| Share this property | Print description | ||
 Voir l'annonce en français
Voir l'annonce en français
|
|||
Beautiful 16th century Périgourdine manor house with 4 bedrooms (to be restored) and 3 renovated gîtes with year round income, enormous barn in four parts and 8m x 4.5m in-ground swimming pool set on 2,7 acres of mature private garden to the rear with views over the countryside and the village to the rear.
1.5km from the lovely village of Sorges - famous for its Truffles, Thiviers 15km, Périgueux town centre 18km, Airports:- Bergerac 69km, Limoges 74km, Brive 91km Read more ...
This beautiful Périgourdine Manor House requires restoration to regain its former glory; it will require new electrics, new plumbing etc and a connection to the new septic tank. Comprising on ground floor: Large entrance hall with wide wooden staircase, living room with stone fireplace, gorgeous original tiled floor and stone window seat, dining room with fireplace, study/bedroom, kitchen and separate wc. On the first floor there are 4 spacious bedrooms (2 with fireplaces and 2 have hand basins), bathroom with wc. A doorway leads you to a wooden staircase leading to a stunning attic space, with amazing beam feature which is ripe for conversion.
There are three gites, one adjacent, one to the rear aspect and one detached independent. The gîtes have been completely renovated and have a year round income The first one comprises of three bedrooms, two have an en-suite, this gite will sleep 6 people. The second gite is set on two levels and has two bedrooms and two bathrooms. The studio gîte is situated to the rear and has a kitchen/dining room on the ground floor and a large open-plan bedroom/living area with separate bathroom. All three gîtes retain charm and character (exposed stone walls and beams) and they share the 8m x 4m in-ground pool and each have access to the pool garden and rear mature land.
On the other side of the manor house is an immense L shaped barn with bread oven (roof replaced).
The buildings are placed in a u-shape courtyard with driveway and entrance gates. The property is set on 1.2 hectares of land, the boundaries marked by rows of mature trees, mainly laid to lawn with many fruit trees, hazel and walnut trees and a well, it's just 2 minutes away from the village centre. The property is laid back from a road, guaranteeing easy access for clients.
MANOR HOUSE 173m²
GROUND FLOOR:
Entrance hall 19m² with door leading to back garden
Lounge 26m²
Dining room 24m²
Kitchen 15m²
Office/bedroom
Separate wc
FIRST FLOOR:-
Landing 9m²
Bedroom 1 - 27m² with hand basin and bidet
Bedroom 2 - 25m²
Bedroom 3 - 20m²
Bedroom 4 - 17m² with hand basin
Bathroom - 5m² with bath, hand basin and wc.
Door with large wooden staircase leading to second floor attic space (ideal conversion)
GITE 1 - 90m² (adjoining the house) for 6 people:-
GROUND FLOOR
Open-plan living area (fitted kitchen 10m², lounge/dining room 30m² with corner woodburner)
Bedroom 1 - 15,7m² with en-suite bathroom 5,7m2 (double hand basin, wc, bath with shower head).
FIRST FLOOR
Bedroom 2 - 12,39m2
En-suite shower with wc and hand basin
Bedroom 3 - 10m2
GITE 2 - 62m² (independent) for 4 people:-
GROUND FLOOR
Open-plan living area (kitchen/lounge/diner 25m² with fireplace and woodburner) Bedroom 1 - 11,43m²,
shower room 7,33m2 (shower, wc and hand basin)
FIRST FLOOR
Bedroom 2 - 14,59m2 (floor space 30m2) wood flooring, stone walls, feature beams
Bathroom 4m2 (floor space 7,66m2)
STUDIO GITE 3
GROUND FLOOR
Kitchen/Dining room 17,92m2
FIRST FLOOR
Bedroom - 18,6m2 (floor space 36,72) exposed stone and feature beams
Shower room 3,96m2 (shower, wc and hand basin)
All three gites have access to the garden and to the heated swimming pool (new liner) and are suitable for year round use. Two of the gîtes have been rented successfully for the last four years.
BARNS
There is.an enormous attached barn, in three parts, total approx 380m², with each barn measuring 80-100m².
*** All measures are approximate***
1km Sorges
Thiviers with all commerces and a train station 15km
Périgueux town centre 18km
AIRPORTS:-
Bergerac 69km,
Limoges 74km,
Brive 91km
------
Information about risks to which this property is exposed is available on the Géorisques website : https://www.georisques.gouv.fr
*These data are for information only and have no contractual value. Leggett Immobilier cannot be held responsible for any inaccuracies that may occur.*
**The currency conversion is for convenience of reference only.
DPE not required