Register to attend or catch up on our 'Buying in France' webinars -
REGISTER
Register to attend or catch up on our
'Buying in France' webinars
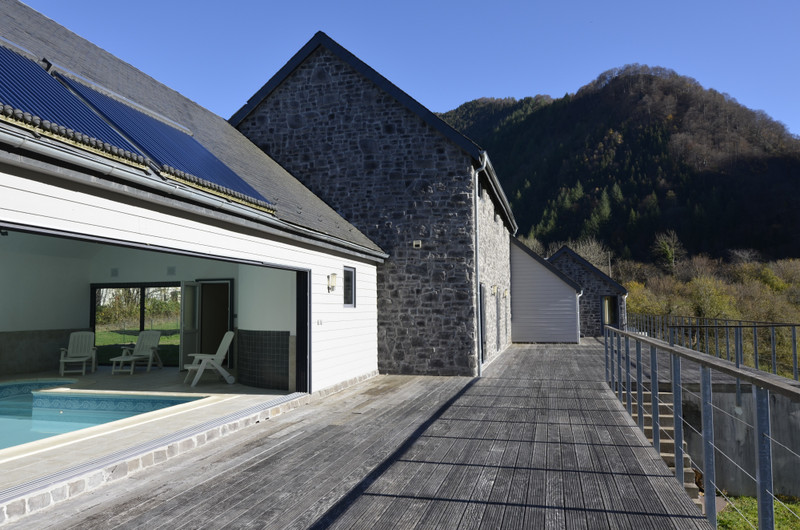

Search for similar properties ?

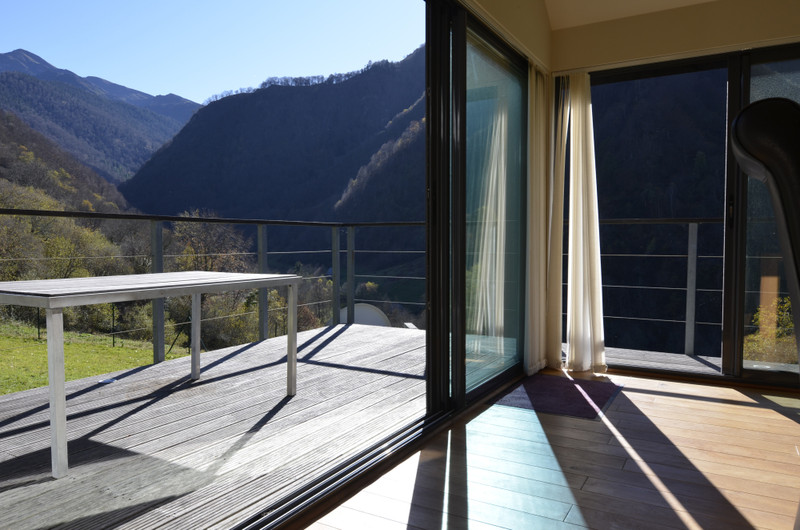
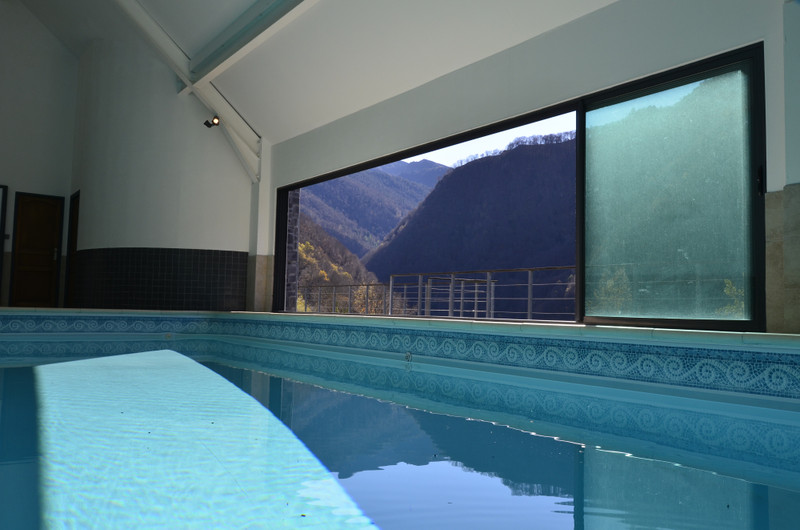
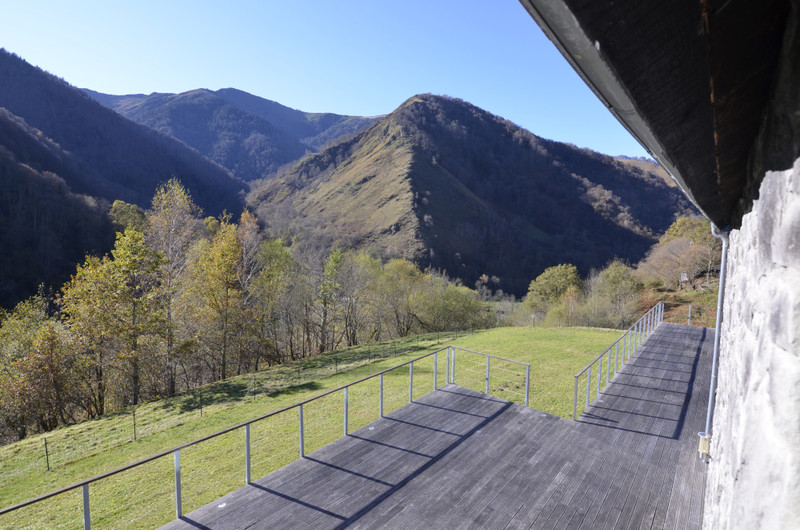
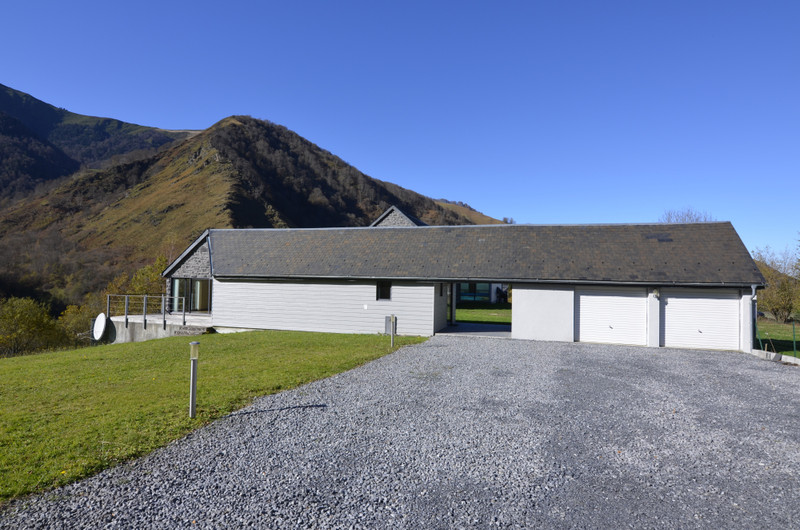
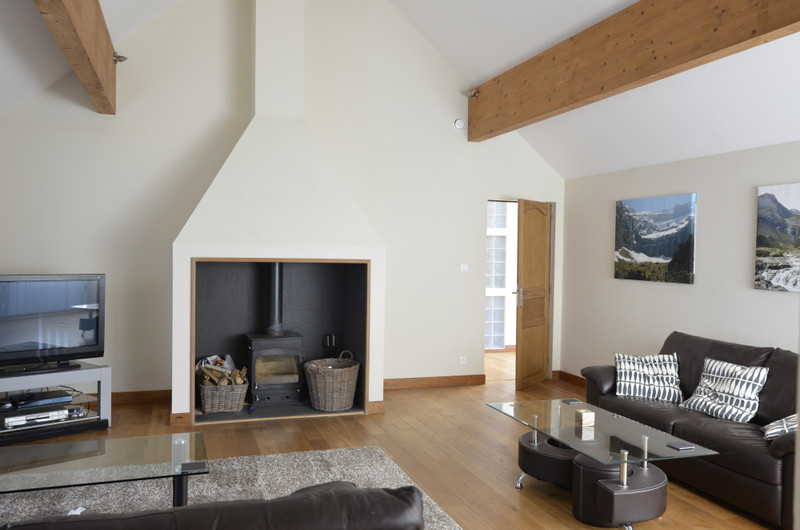
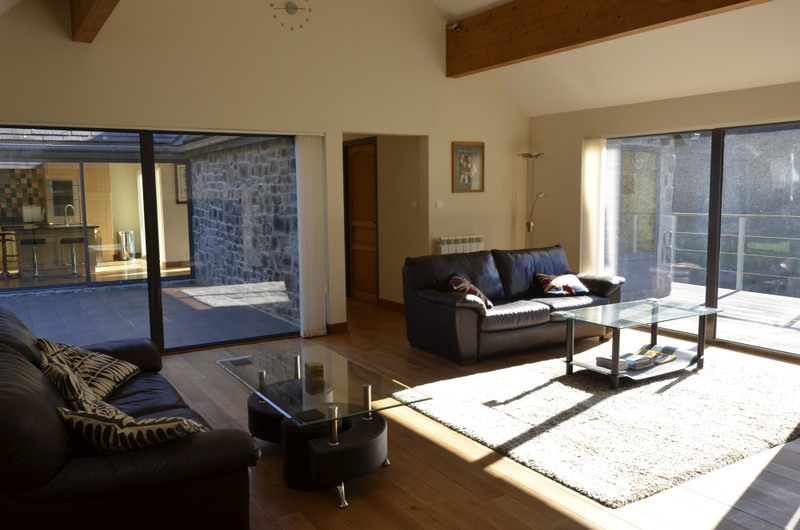
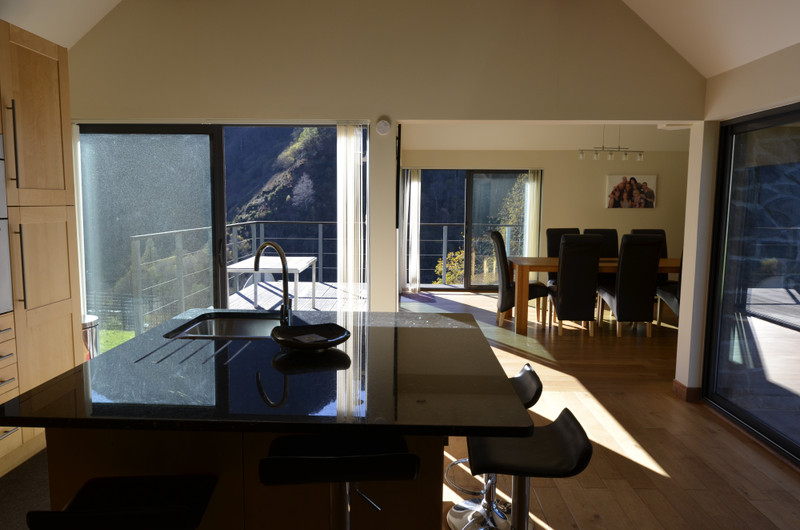
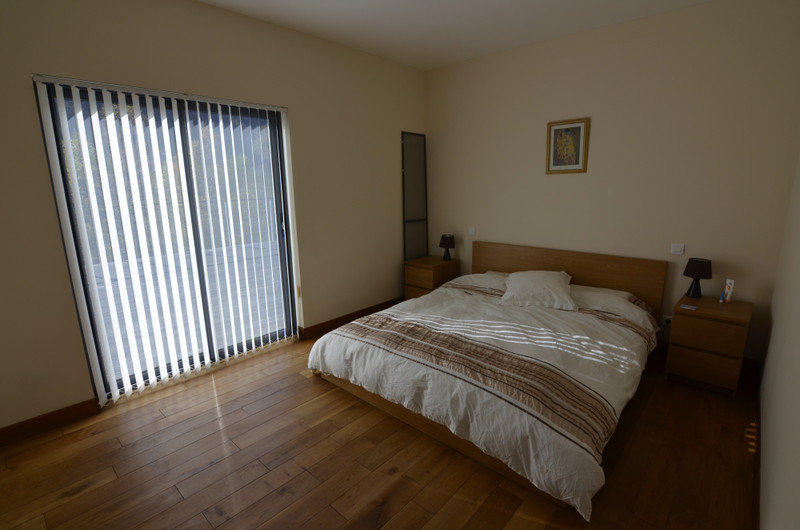
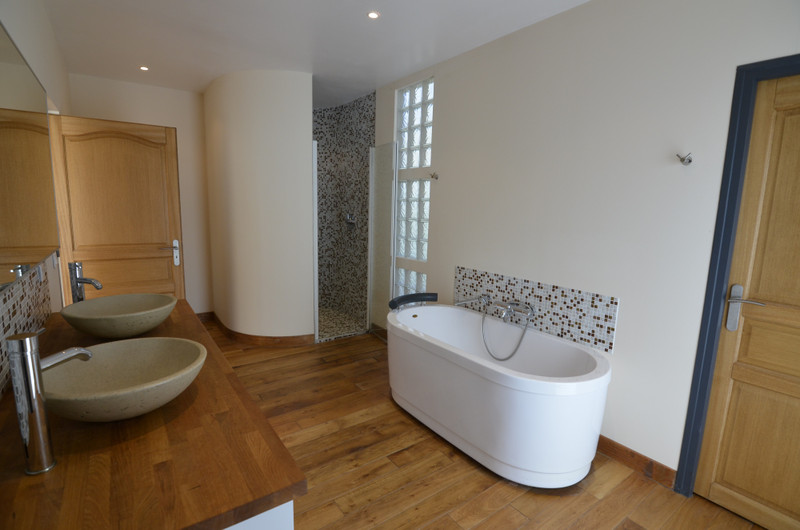
| Ref | 117747CKI65 | ||
|---|---|---|---|
| Town |
GAZOST |
Dept | Hautes-Pyrénées |
| Surface | 252 M2* | Plot Size | 3298 M2 |
| Bathroom | 3 | Bedrooms | 4 |
| Location |
|
Type |
|
| Features |
|
Condition |
|
| Share this property | Print description | ||
 Voir l'annonce en français
Voir l'annonce en français
|
|||
A contemporary house in a fantastic mountainside location on 3,298 m2 arranged on 2 levels.
It has 4 large bedrooms (including 1 master bedroom with private en-suite bath and shower room). With a high vaulted ceiling, the lounge has a contemporary spacious feel with a wood-burner and picture windows overlooking the adjacent mountains. A light, open kitchen with island unit and sliding doors out onto the terrace and stone patio area, open plan dining room with doors onto the terrace, an office, a separate first-floor TV/games area, large indoor heated swimming pool, double garage, 3 storage rooms, laundry room, downstairs WC, large south-facing raised terrace and garden laid to grass.
The large wooden terrace extends around 2 sides of the house creating a massive south-facing outside space from which you can admire the fantastic views. It is directly accessible from the kitchen, dining room, master and second bedroom, office and pool house. Read more ...
The house is ideal as either a main or secondary family home. It could be also be converted to a luxury gite, and offers possibilities for establishing tailored guest accommodation for leisure, wellness, spa retreat, yoga, meditation, or sports such as triathlon, cycling or trail running.
Arranged on 2 levels, this stunning architect-designed contemporary house offers spacious, luxurious living spaces. Contemporary homes of this type are extremely rare in this part of the Hautes Pyrenees. The architect designed the house to make the most of the unique location near the head of the valley incorporating a large sunny south-facing terrace giving spectacular panoramic views over the mountainside and valley below and filling the main living spaces with light.
The layout is as follows:
Ground floor
The main entrance is accessed from a covered and paved entrance space (15m2)
An entrance corridor (8.8m2) with three rooms off - WC & washbasin (2.25m2), laundry room (3.9m2) and storeroom (4.4m2) and fitted storage wardrobes.
The corridor opens out into
o large open kitchen(21.3m2) with island unit and access onto south facing dining area/terrace (197m2) and patio area (16.5m2)
o dining room (24.5m2) with access to the large sunny terrace (197m2)
o there is a separate office (5.8m2) and storage cupboard (1.4m2) at the rear of the dining room.
Leaving the dining room, the corridor leads into
o a large living room (34.9m2) with high vaulted ceiling, fireplace and wood burner and large picture windows looking out over mountain side.
Beyond the lounge, is a corridor (18.1m2) containing an open staircase to the first floor and also leading to
o the Master Bedroom (bedroom 1) (15.4m2) with a separate double walk-in dressing room (5.9m2) on the right; on the left a door leads into a private luxury bathroom (14.0m2) with large double vanity unit, freestanding contemporary bath & separate wrap-around tiled shower area. There is also a separate storage room (3.6m2) at the rear of the bathroom.
o the Second Bedroom (12.4m2) with separate single walk-in wardrobe (1.9m2) and sliding doors that lead onto the terrace.
Returning to the corridor, a lockable door leads into a separate pool house with large heated indoor swimming pool and relaxation area (pool room size = 102.6m2) with a floor to ceiling picture window behind, flooding the area with light. Large sliding doors (7.5m long) run down the entire side of the pool room which when opened (to 5.7m) lead out onto the sunny terrace and breath-taking views of the adjacent valley and the mountainsides.
The inground pool (9.1m x 5m) (not including area of pool steps), slopes to 1.8 m deep at one end; perfect for exercising or relaxing.
There is a dedicated boiler/pool maintenance room (5.6m2) and manual roller operated pool cover equipment.
At the entrance to the pool area, there is a
o Pool Changing Area - a large walk-in pool changing area, with separate shower cubicle & washbasin (5.6m2)
o Separate WC & washbasin (1.7m2).
Returning back down the corridor, a contemporary wooden open spiral staircase leads to the first floor rooms.
First floor
At the top of the staircase the room opens out into a mezzanine open plan TV /lounge room (27.3m2) which could be used as a playroom, cinema, games room or yoga/meditation and exercise space.
From here a wide corridor (5.9m2) leads to the following rooms
o Bedroom 3 - double bedroom (14.5m2) with built-in wardrobe
o Bedroom 4 - double bedroom (15.1m2) with built-in wardrobe
o Family Shower room (5.5m2 including shower area) with double vanity sink unit, separate shower cubicle & heated towel rail.
o Separate room housing the hot water boilers with WC and washbasin (2.1m2)
This floor could also be used to provide separate accommodation for guests.
The house has beautiful oak flooring throughout.
Outside
The house sits on a 3,298m2 plot.
There is a:
o double garage (42m2 approx.) with room for 2 cars and storage space at the rear and in an attic space accessed by loft ladder
o gravelled driveway and double entrance gate with exterior lighting and plenty of room for parking several cars.
Completed in 2011, the building has been constructed using the latest highly insulated and maintenance-free materials.
The house benefits from a ventilation system which circulates fresh air, drawn through an underground heat exchanger pipe, around the house. The system is designed to cool the house in summer and heat it in winter. Heating is provided by a combination of electric duct heaters (incorporated into the ventilation system), electric radiators distributed around the property and a wood burner in the lounge.
The pool is solar-heated with oil boiler back-up, and the pool room itself is heated in winter by radiators connected to the oil boiler. A ventilation system automatically maintains humidity at the desired level in the room.
The house is unique as a contemporary house located in an amazing location within an unspoilt secluded mountain valley and yet close to facilities of the nearest towns of Lourdes and Argelès-Gazost - their markets, shops & supermarkets are easily accessible all year round and only 20 minutes drive by car.
In winter, the area has a selection of separate ski resorts to visit - Hautacam is 32km (45 minutes drive) , Cauterets 47km (38 minutes drive) and Grand Tourmalet/Barèges (the largest ski area in the French Pyrenees) is 52 km (1 hour approx. drive). The slopes at Cauterets and Grand-Tourmalet are normally open from early December to the third week in April.
Summer in the region offers plenty of activities: walking, climbing, white water rafting on the local rivers, road cycling with plenty of Tour de France summits within range, cycling on the cycle paths or mountain bike trails, a mountain bike park in Lourdes and Barèges, visits to the UNESCO heritage site at Gavarnie, days out in Pau, in Biarritz on the Atlantic coast, or in Spain, all possible destinations for a day trip. Lourdes/Tarbes airport is 29 km away, easily accessible by dual carriageway. Other flights are available from Biarritz, Pau or Toulouse Blagnac. By train the SNCF TGV station is located at Lourdes with connections to Bordeaux and Paris for onward travel.
------
Information about risks to which this property is exposed is available on the Géorisques website : https://www.georisques.gouv.fr
*These data are for information only and have no contractual value. Leggett Immobilier cannot be held responsible for any inaccuracies that may occur.*
**The currency conversion is for convenience of reference only.