Register to attend or catch up on our 'Buying in France' webinars -
REGISTER
Register to attend or catch up on our
'Buying in France' webinars
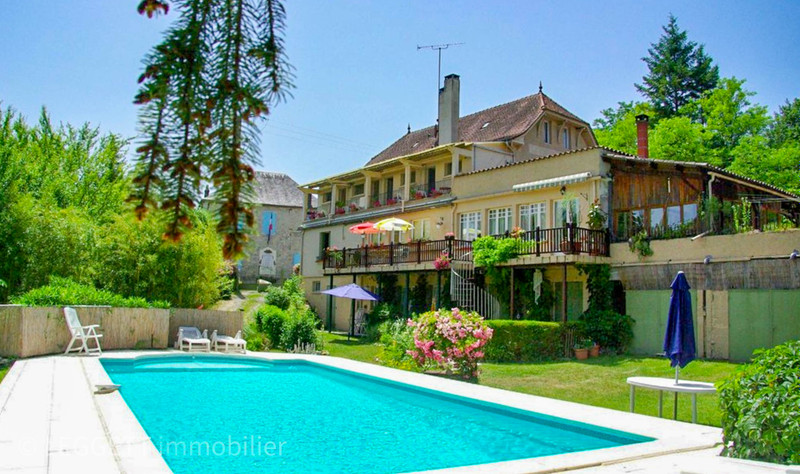
Ask anything ...

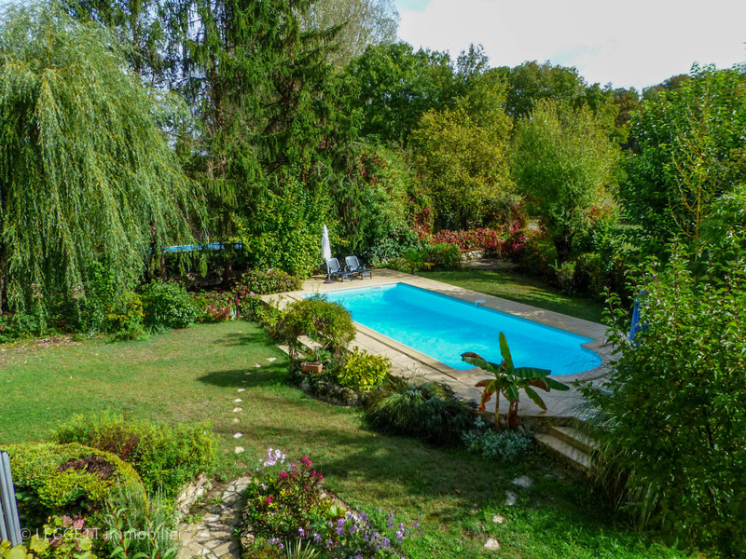
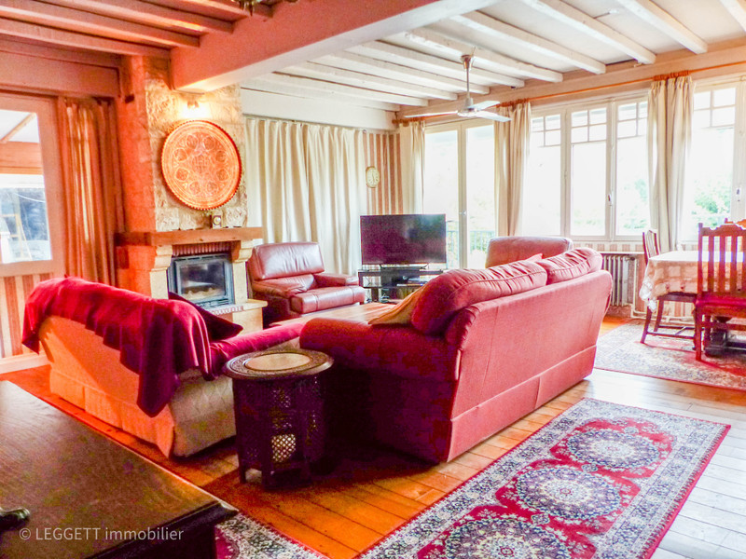
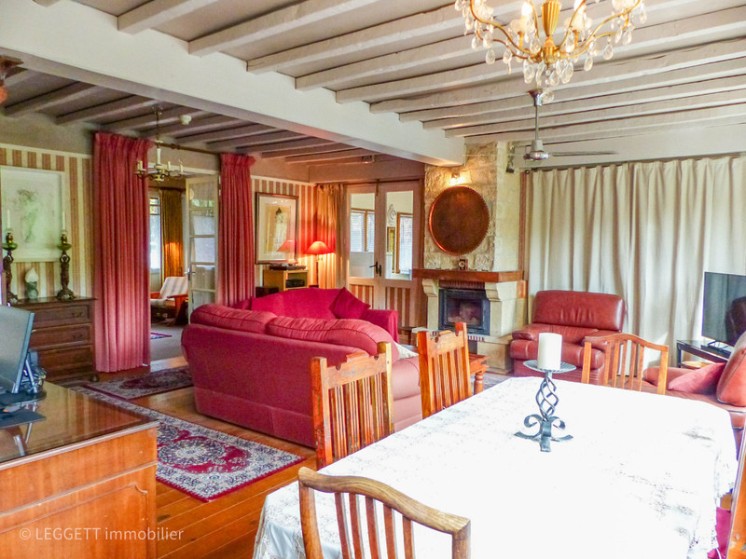
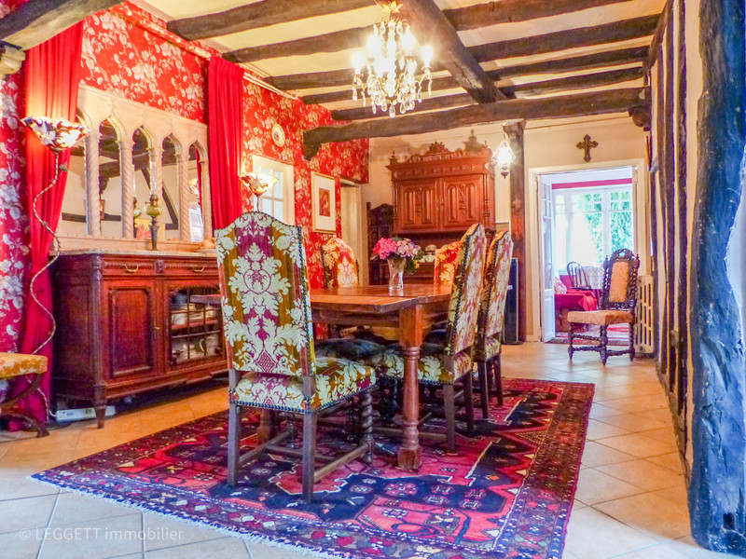
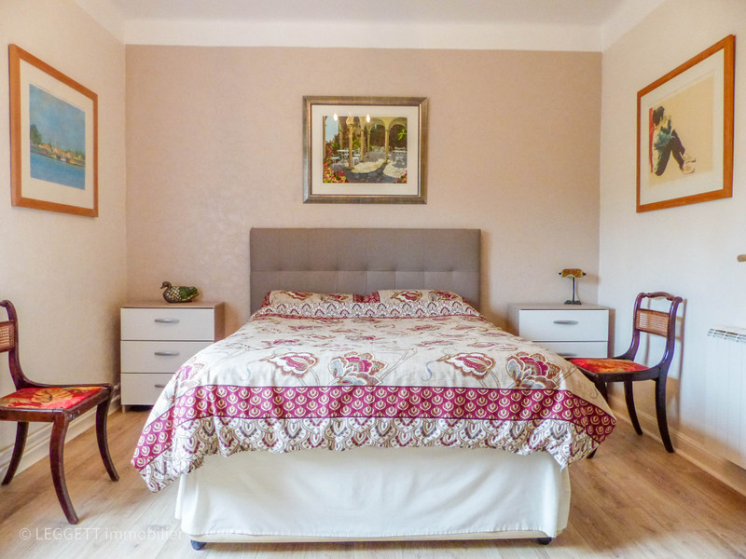
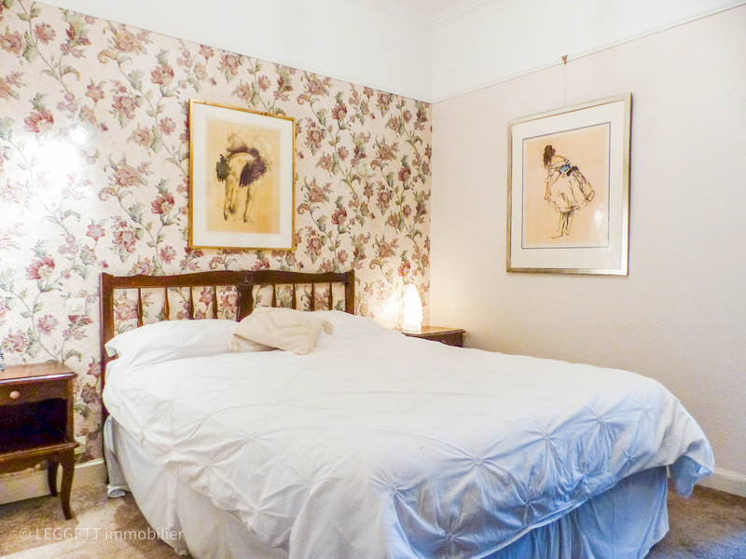
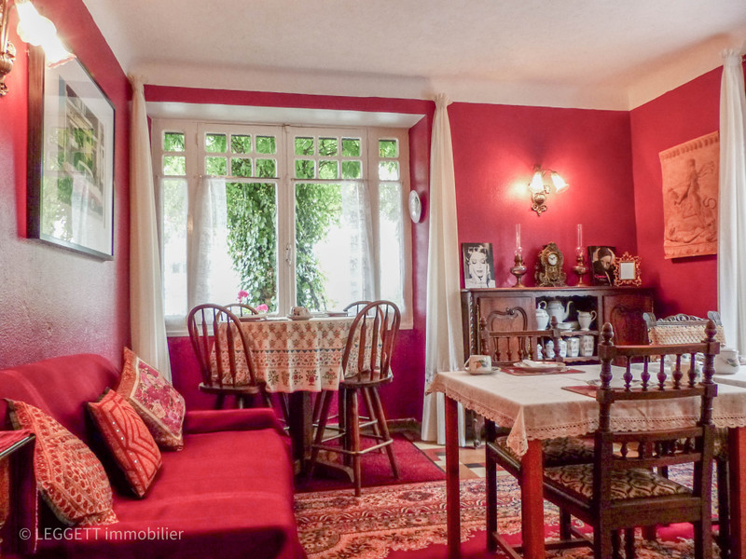
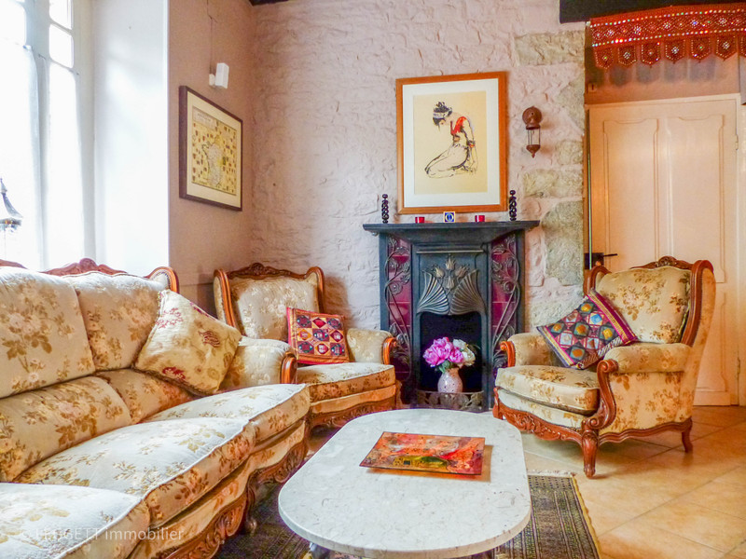
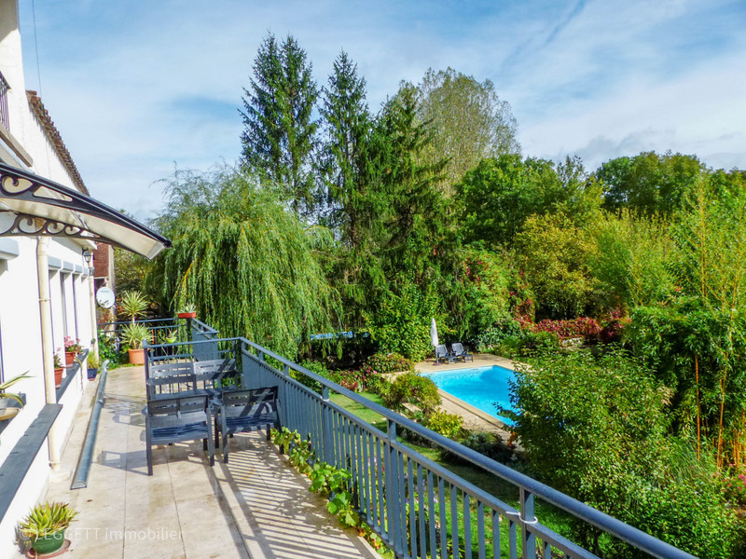
| Price |
€318 000
(HAI)**
**agency fees included : 6 % TTC to be paid by the buyer (€300 000 without fees) Reduction from €429,300 to €318,000 |
Ref | 117476NBO46 |
|---|---|---|---|
| Town |
FRAYSSINET |
Dept | Lot |
| Surface | 370 M2* | Plot Size | 2413 M2 |
| Bathroom | 8 | Bedrooms | 8 |
| Location |
|
Type |
|
| Features |
|
Condition |
|
| Share this property | Print description | ||
 Voir l'annonce en français
Voir l'annonce en français
|
|||
At the entrance of the lovely village Frayssinet, this old B&B is ideally located for all the famous tourist sites.
It is a large house which offers beautiful volumes, a large living room of 50 m2 with fireplace open on balcony and large terrace, dining room, and various reception rooms. You have 8 beautiful bedrooms spread over several floors, some on the ground floor with direct access to the garden and the pool, others on the ground floor and on the first floor.
You also have a huge garage; the garden is charming, with many trees and bucolic spaces along the stream.
It is a beautiful property, perfect for a large family, to welcome friends or to launch a B&B and Table d'hôte business Read more ...
GROUND FLOOR –
- Entrance hall n°1
- Dining room : 37 m2
- Dining room 2 : 20,25 m2
- *kitchen (with wood stove - balcony) : 28 m2
- *Bedroom : 15 m2
- *shower room : 4,75 m2
- Entrance hall n°2
- *Living room (old restaurant room) with fireplace : 42 m2
- *Library or second bedroom (open to living room): 25.15 m2
- *Conservatory (+terrace and outside kitchen building)
- *Balcony/terrace
GARDEN GROUND FLOOR – 2 studios
- Hall - billiard room (garden access, toilets) : 30 m2
- Clearance:
- Laundry room :
- bathroom :
- Studio 1 : 21,00 m2 (shower room - WC, bedroom, living room with kitchenette possible), terrace on garden
- Studio 2 : 16,00 m2 (shower room - WC, bedroom), terrace on garden
1ST FLOOR - 2 apartments
- Landing, WC:
- Apartment 1 : Bedroom, shower room-WC, living room with kitchen
- Apartment 2: 2 Bedrooms, 2 shower room-WC, living room with kitchen
hallway: 2.70 m2 / Living room - with kitchenette: 15,50 m2
- Bedroom, shower room-WC,
2nd FLOOR:
bedroom af 17 m2, landing, attic to be recovered
OUTBUILDINGS
- RDJ - Cellar 1 :
- RDJ - Cellar 2
- RDJ - Cellar 3 storerooms :
- RDJ - boiler room - sanitary facilities :
- Terrace
- Garage : 200,00 m2
>>>> Total living area: approx. 370 m2
>>>> Total usable area: about 520 m2
TECHNICAL SCOPE :
All the property is in good / very good condition, directly habitable; tasteful decoration.
The floor plan is very easily modifiable, there are many possibilities to organize the apartments.
There is also a possibility to relaunch the property as a successful inn and restaurant as it would be easy to transform the current living room into a dining room (which it was before), and in summer to utilise the conservatory and beautiful terrace to accommodate more diners and/or to open up the outside kitchen (ideally placed for selling take away dishes).
Adequate parking spaces could be made available on the owned land opposite the property and off-road by the side terrace.
- Recent double glazing on half of the house; roller shutters
- Decoration work less than 10 years old
- Exterior insulation and roofing (under warranty)
- Insulated and sealed terrace 2017
- swimming pool 10x5 with liner and sunbathing terrace changed in 2018
- New balcony in travertine stone 2017 and new terrace railings 2019
- Shed / garage under terrace
- a stream runs one side of the garden
- large well stocked garden with two wells, lawns, mature shrubs and trees offering complete privacy
HEATING :
- wood stove for kitchen and living room
- Fuel oil boiler for central heating (to be changed)
- Hot water by Cumulus
- main sewer for the ground floor and upper floors
- electric heaters in some rooms/bathrooms
SITUATION :
Gourdon : 10 minutes ; schools, highschool, train station direct Paris / Toulouse,
HIghway A20 : 10 minutes
Cahors 30 minutes
Brive airport : 40 minutes (highway)
Toulouse Airport : 1h30 (highway)
------
Information about risks to which this property is exposed is available on the Géorisques website : https://www.georisques.gouv.fr
*Property details are for information only and have no contractual value. Leggett Immobilier cannot be held responsible for any inaccuracies that may occur.
**The currency conversion is for convenience of reference only.
DPE blank.