Register to attend or catch up on our 'Buying in France' webinars -
REGISTER
Register to attend or catch up on our
'Buying in France' webinars
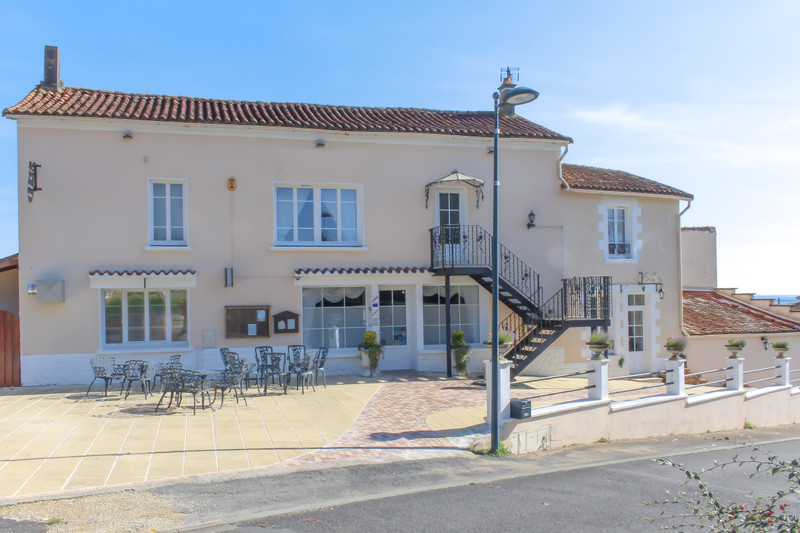

Search for similar properties ?

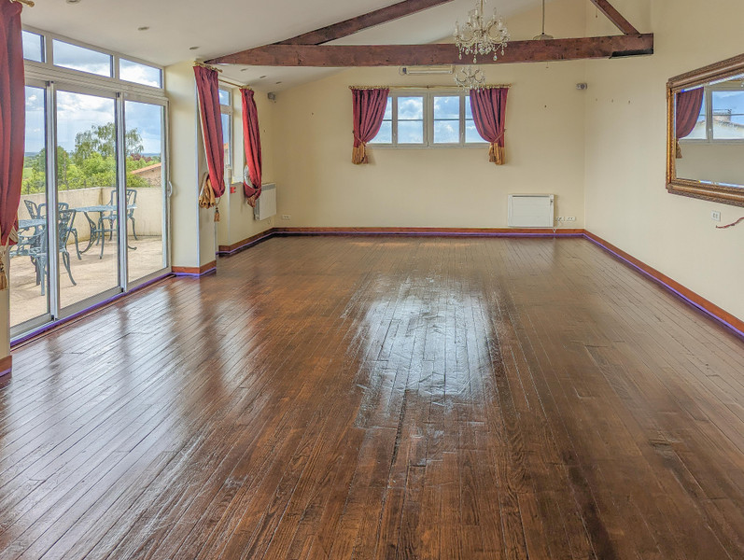
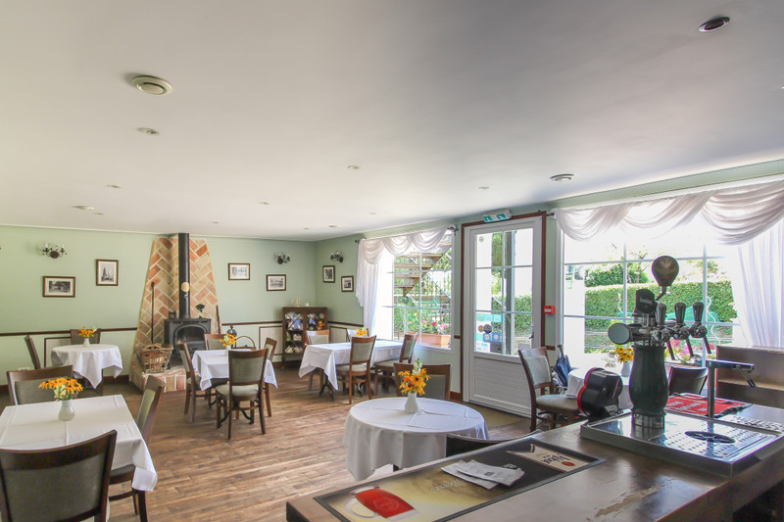
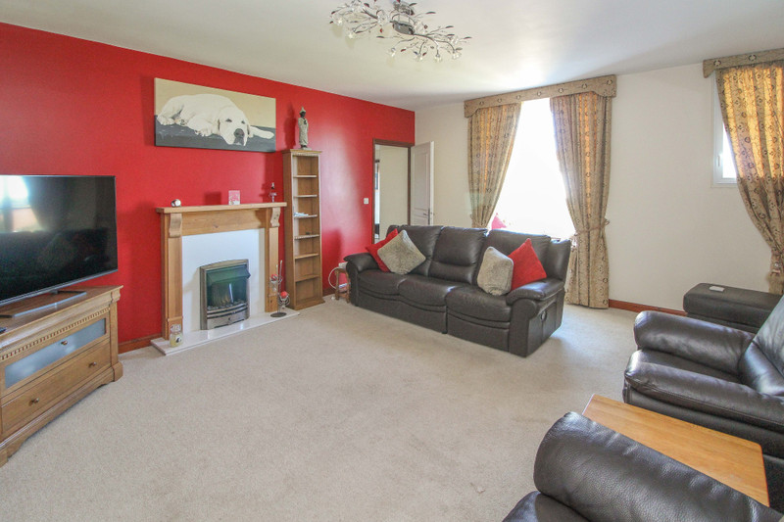
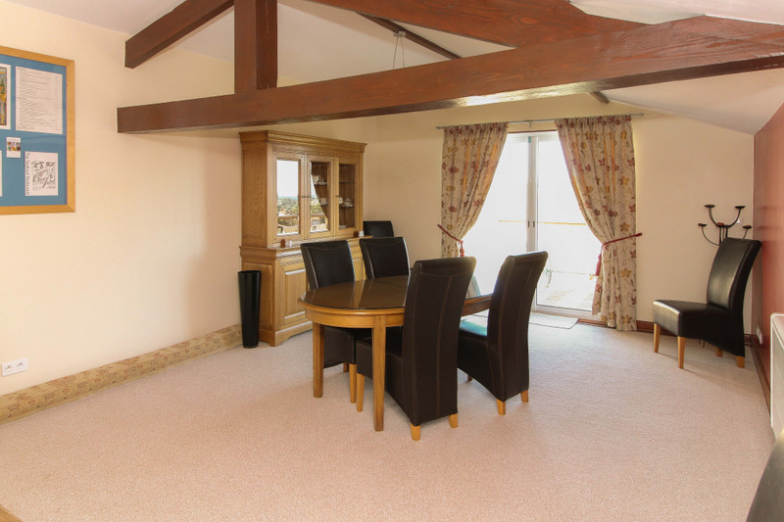
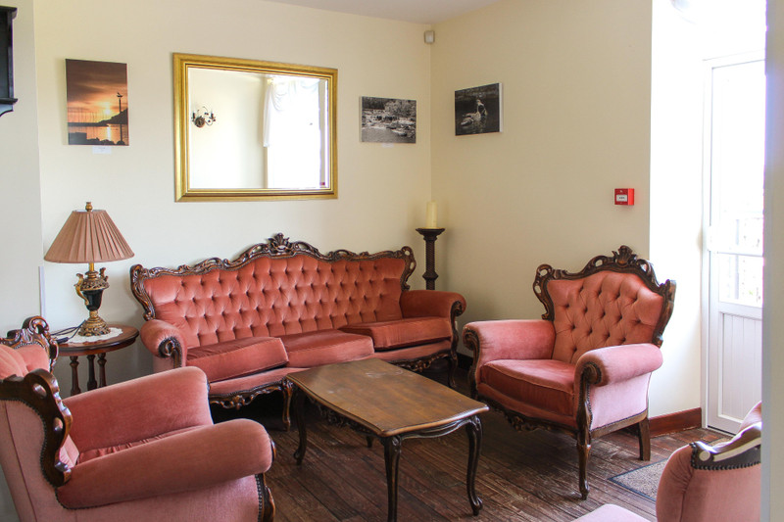
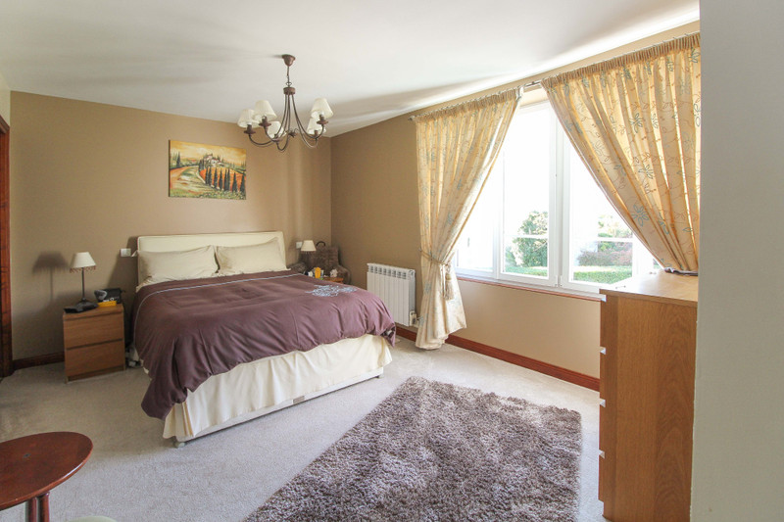
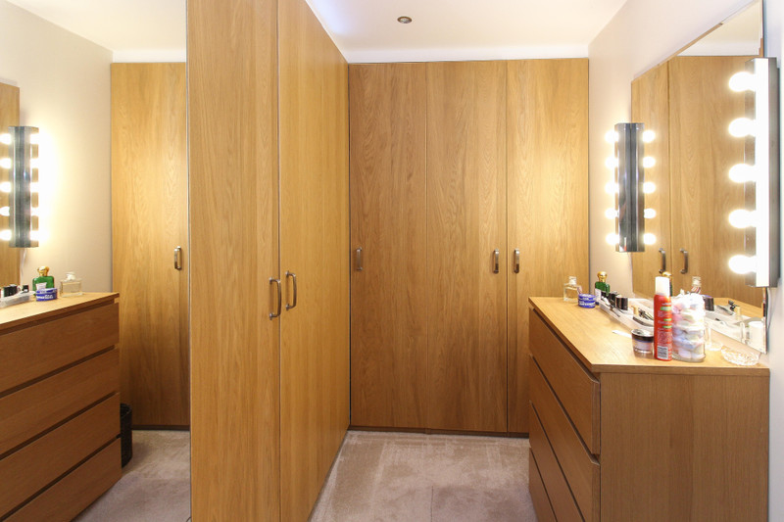
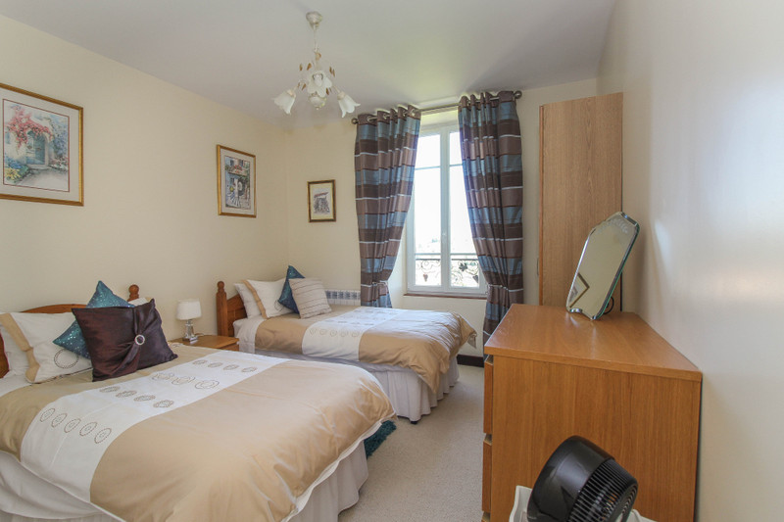
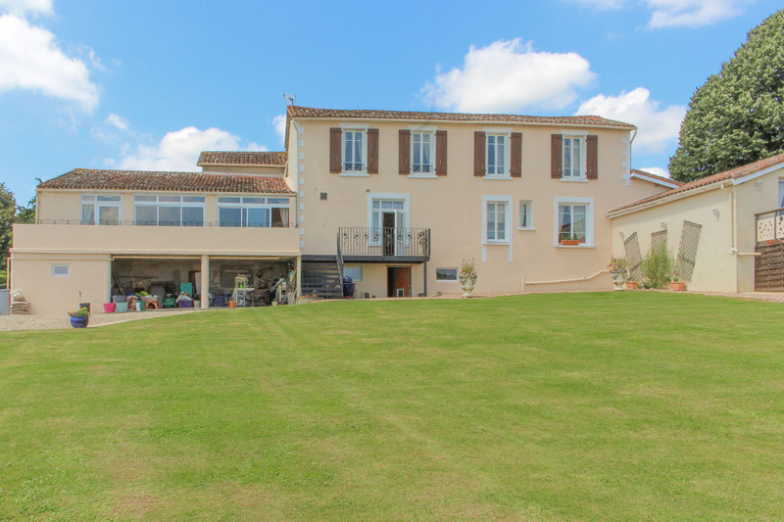
| Ref | 117140DTH79 | ||
|---|---|---|---|
| Town |
LE BEUGNON |
Dept | Deux-Sèvres |
| Surface | 459 M2* | Plot Size | 2506 M2 |
| Bathroom | 7 | Bedrooms | 7 |
| Location |
|
Type |
|
| Features |
|
Condition |
|
| Share this property | Print description | ||
 Voir l'annonce en français
Voir l'annonce en français
|
|||
This unique and exceptional property is situated in a picturesque village well-known for its elevated position and is perfectly placed to enjoy the stunning views from its garden terraces. Formerly a successful auberge, it is still registered for business use and could easily be re-established as a hospitality venue. The building has already been thoughtfully divided between public areas, guest accommodation and owners’ quarters, making the house adaptable for a variety of uses without the need for any major work. Alternatively, if you simply have a large family (or a passion for entertaining) this is an ideal property to ensure you have plenty space to enjoy life. It also comes with a large garden, a double garage, cellar and workshop. This property is priced to sell and is excellent value for money.
Read more ...
GROUND FLOOR :
Living room 24m²
Office 7m²
Dining room 28m²
Planned kitchen 8m²
Utility room 10m²
Bedroom with ensuite 14m²
Bar 47m²
Dining room 43m²
Kitchen 20m²
Waiting room 11m²
Stockroom 10m²
Food preparation area
Shower room
WC * 3
FIRST FLOOR :
Living room 22m²
Master bedroom with ensuite 24m²
Dressing room 7m²
Bedroom with ensuite 20m²
Bedroom with ensuite 21.m²
Bedroom with ensuite 14m²
Bedroom with ensuite 10.5m²
Bedroom with ensuite 14m²
BASEMENT :
Cellar
Workshop
OUTSIDE :
Balcony
Private terrace
Enclosed garden
Double garage
The house is connected to mains drainage.
------
Information about risks to which this property is exposed is available on the Géorisques website : https://www.georisques.gouv.fr
*These data are for information only and have no contractual value. Leggett Immobilier cannot be held responsible for any inaccuracies that may occur.*
**The currency conversion is for convenience of reference only.