Register to attend or catch up on our 'Buying in France' webinars -
REGISTER
Register to attend or catch up on our
'Buying in France' webinars
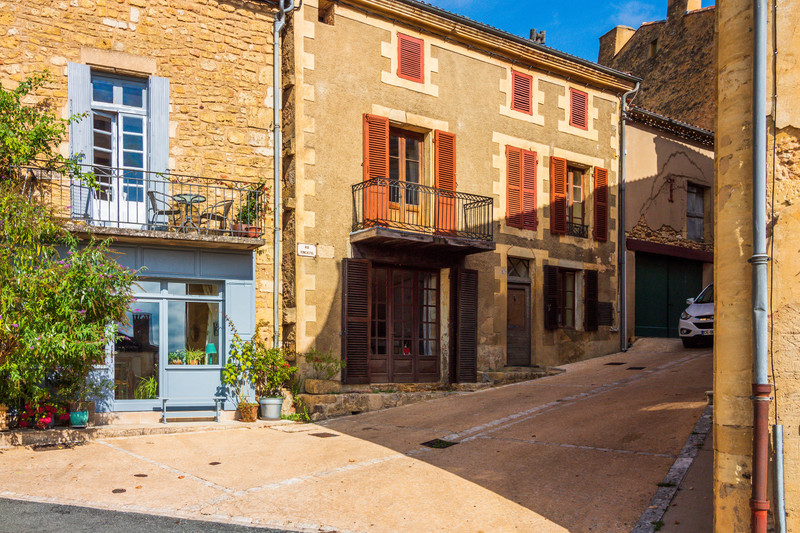

Search for similar properties ?

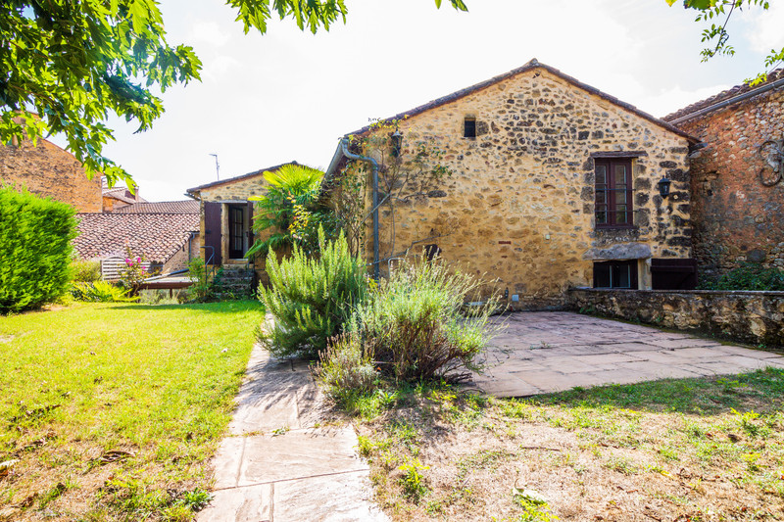
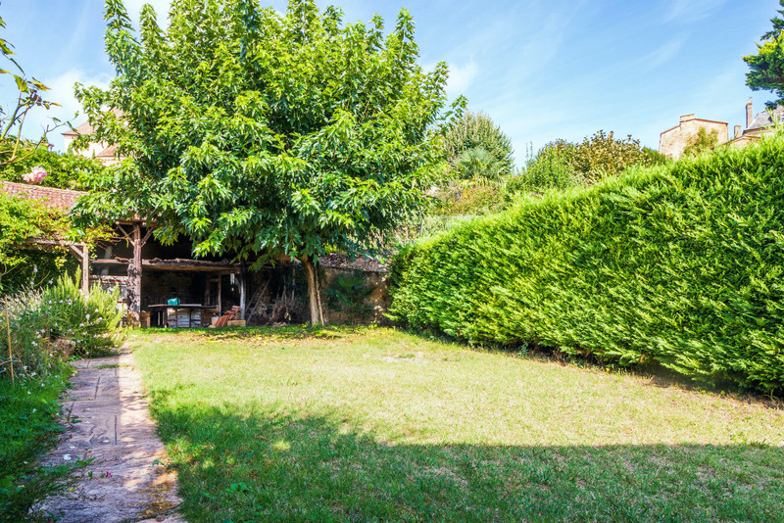
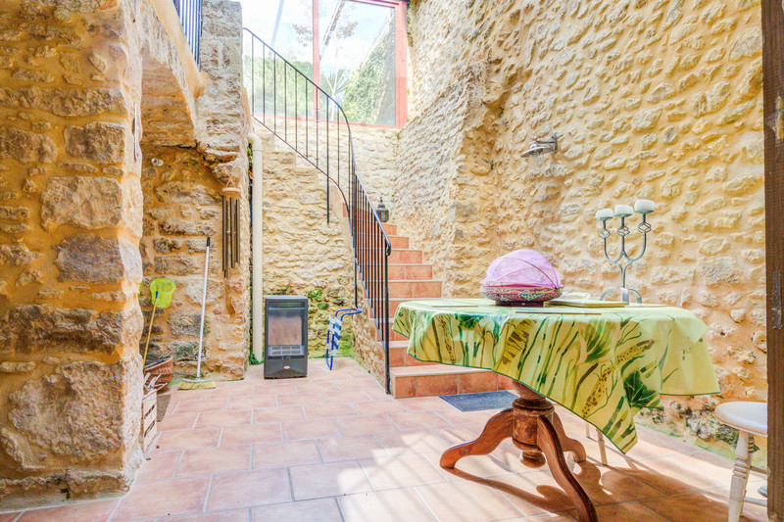
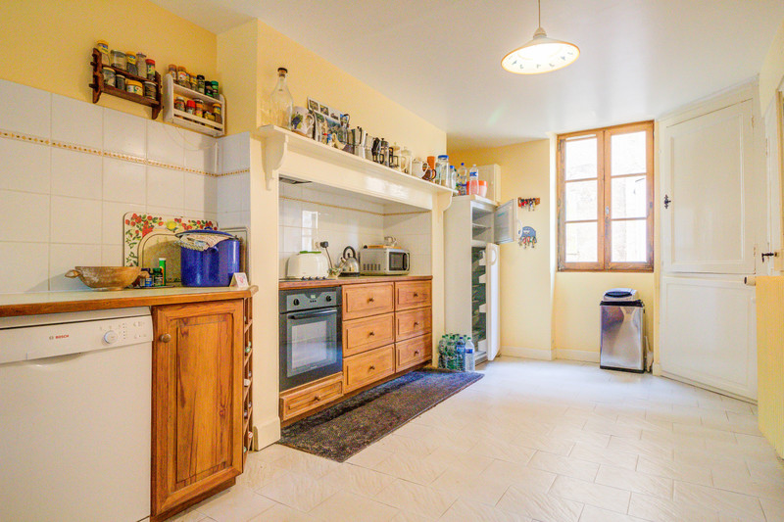
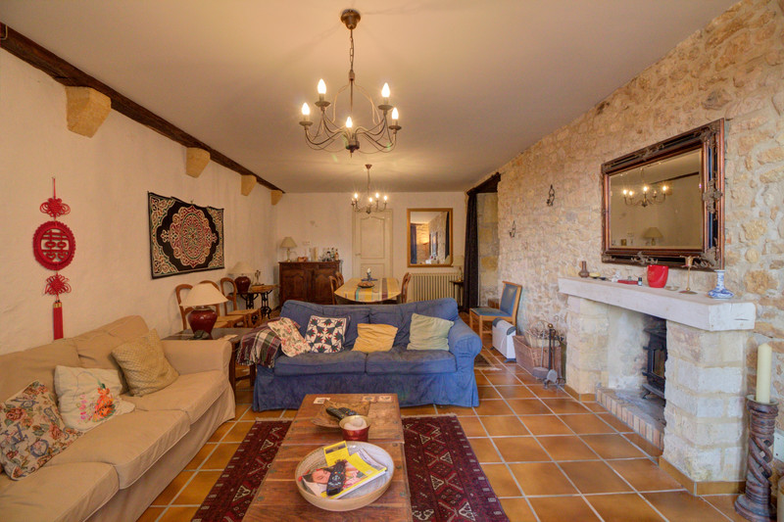
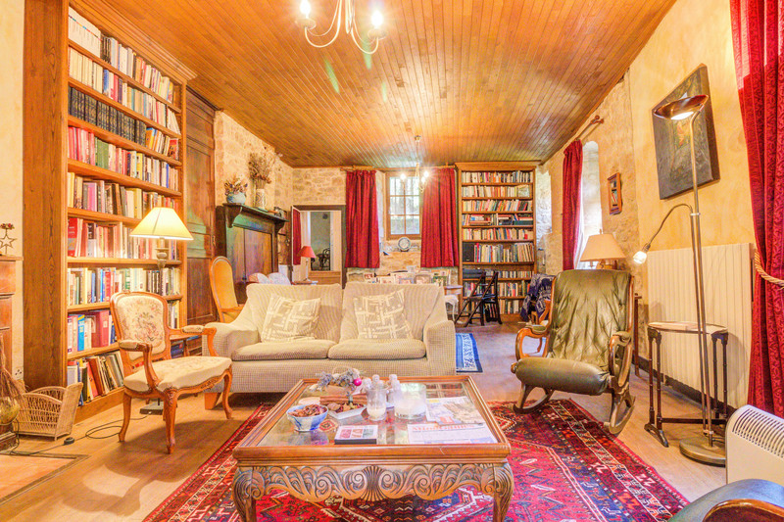
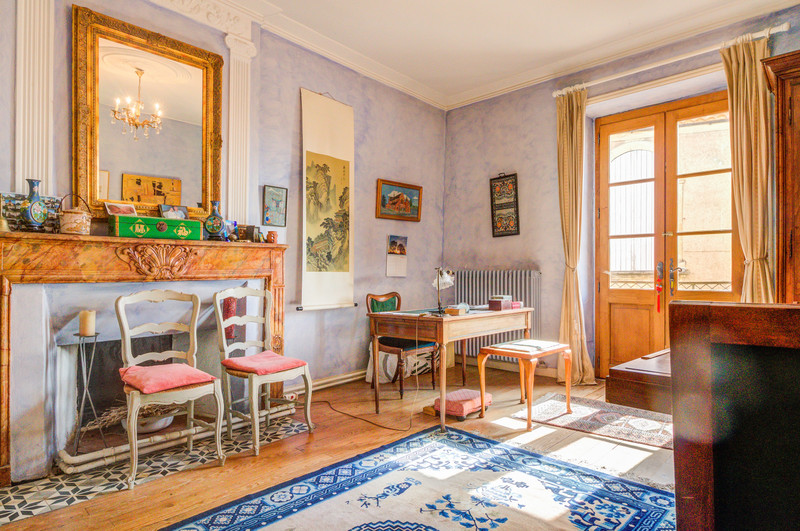
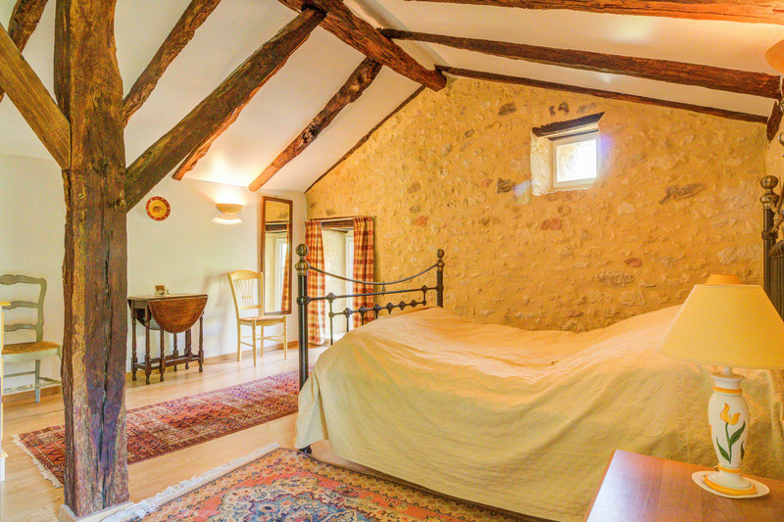
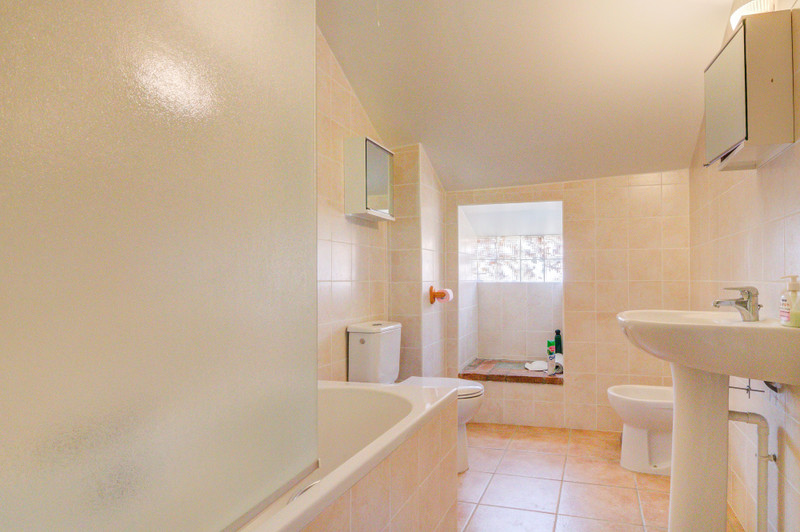
| Ref | 116717JBI24 | ||
|---|---|---|---|
| Town |
PAYS DE BELVÈS |
Dept | Dordogne |
| Surface | 216 M2* | Plot Size | 526 M2 |
| Bathroom | 4 | Bedrooms | 5 |
| Location |
|
Type |
|
| Features | Condition |
|
|
| Share this property | Print description | ||
 Voir l'annonce en français
Voir l'annonce en français
|
|||
This house is within walking distance of all the shops and restaurants of Belvès, which is itself in the centre of the Dordogne valley - a stunning medieval hilltop market town with plenty of life all year round. Two golf courses nearby. Railway station.
Read more ...
The house has oil fired central heating.
Ground floor:
Living room/Dining room (approx. 38.5 m2) with fireplace and wood-burning stove
Shower room and WC/Boiler room/Utility(approx. 12 m2)
Kitchen (approx. 22 m2) with access to the double storey glazed veranda providing a dining area and stairs to the garden.
First floor:
Bedroom (approx 13 m2)
Shower room and WC (approx. 4 m2)
Office/Bedroom (approx. 21 m2) with fireplace and folding double doors to;
Living room/library (approx. 37.5 m2) with fireplace and door to glazed veranda and garden
Shower room and WC (approx. 6 m2)
Bedroom (approx. 14.5 m2) with door to the garden
Garden Annex - no central heating
Bedroom (approx. 10 m2) with door to Attic (approx. 60 m2 of convertible space)
Bathroom and WC (approx. 6 m2)
Bedroom (approx. 16 m2)
Land and Outbuildings
526 m2 of garden laid to lawn
Barn/hangar with a water source and a polytunnel
Two stone barns accessed from an adjacent street - one new roof.
------
Information about risks to which this property is exposed is available on the Géorisques website : https://www.georisques.gouv.fr
*These data are for information only and have no contractual value. Leggett Immobilier cannot be held responsible for any inaccuracies that may occur.*
**The currency conversion is for convenience of reference only.
DPE blank.