Register to attend or catch up on our 'Buying in France' webinars -
REGISTER
Register to attend or catch up on our
'Buying in France' webinars
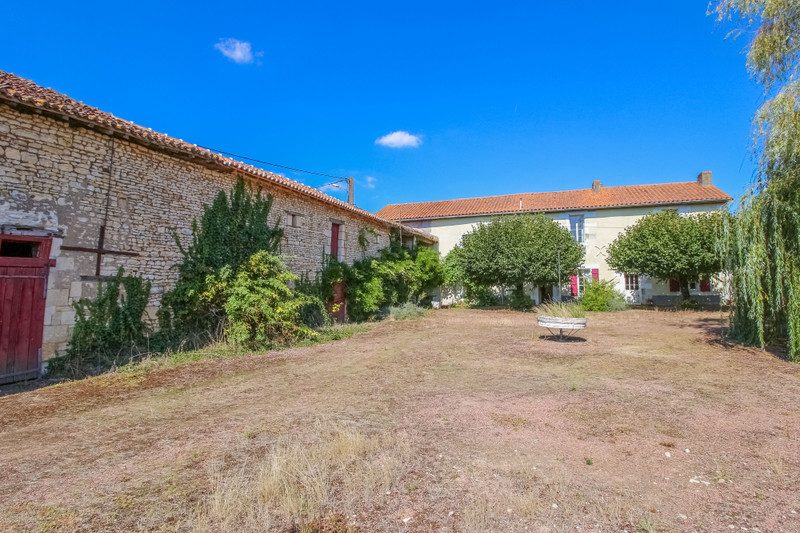

Search for similar properties ?

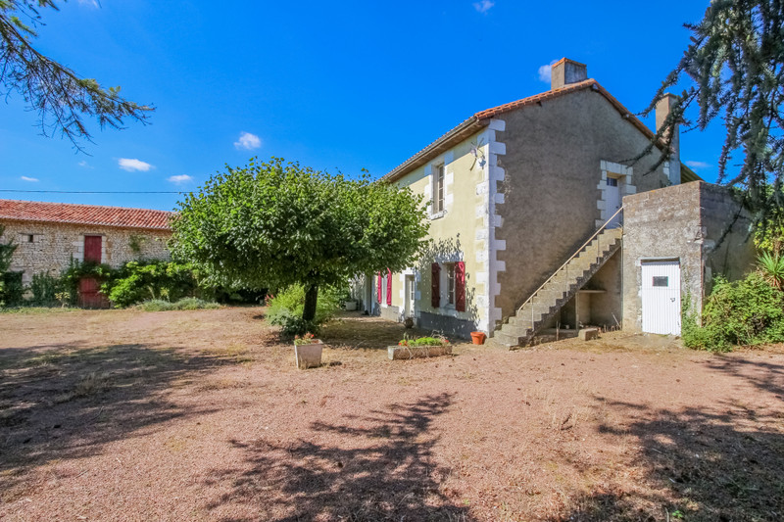
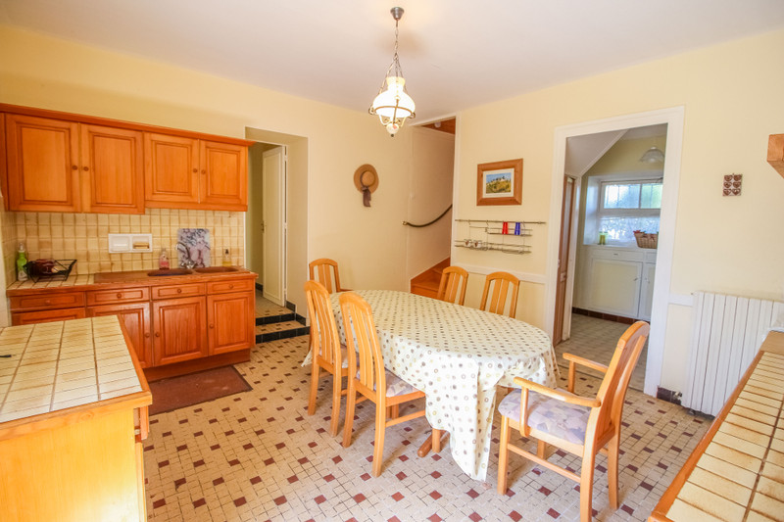
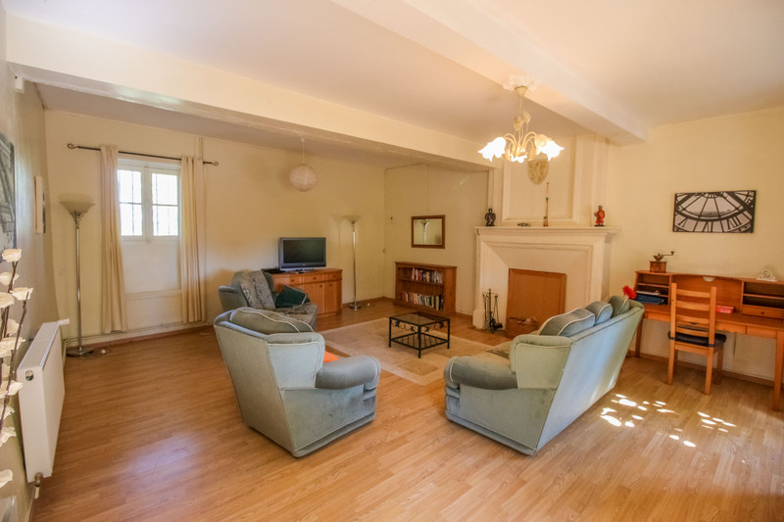
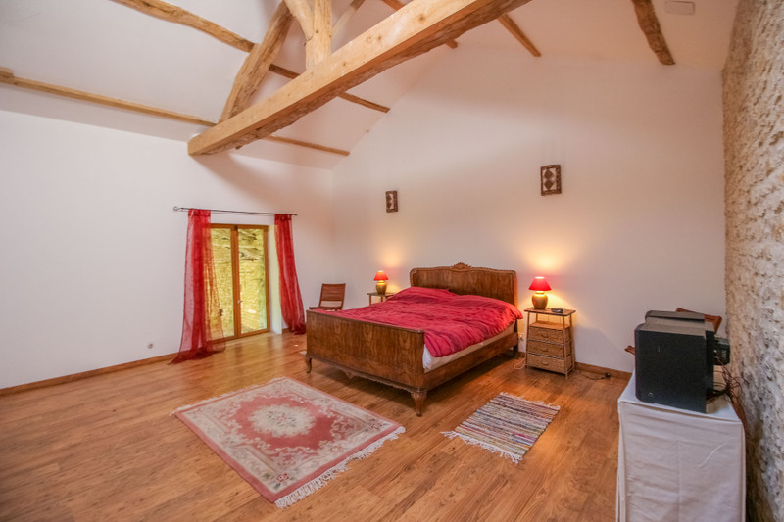
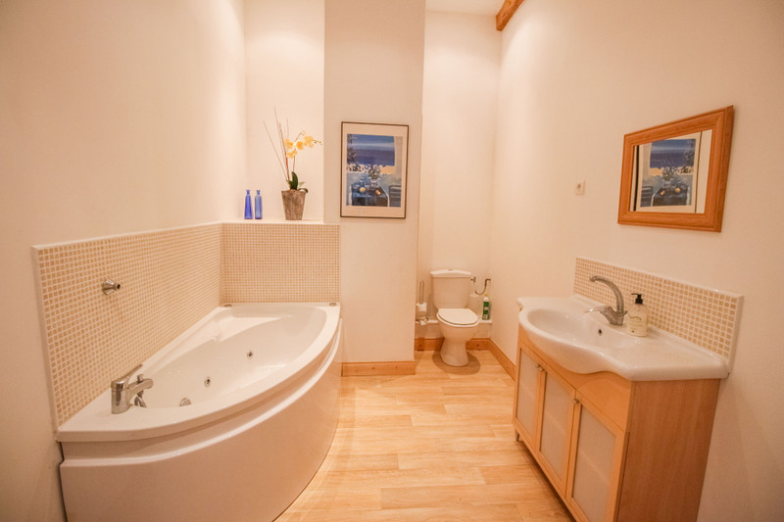
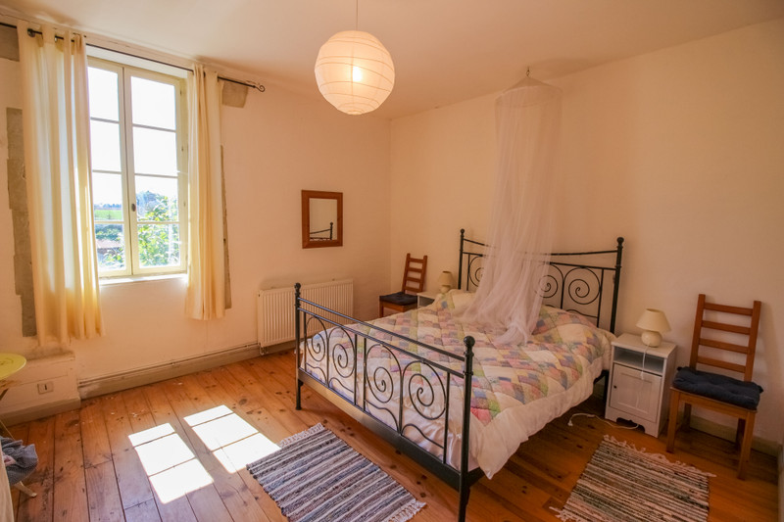
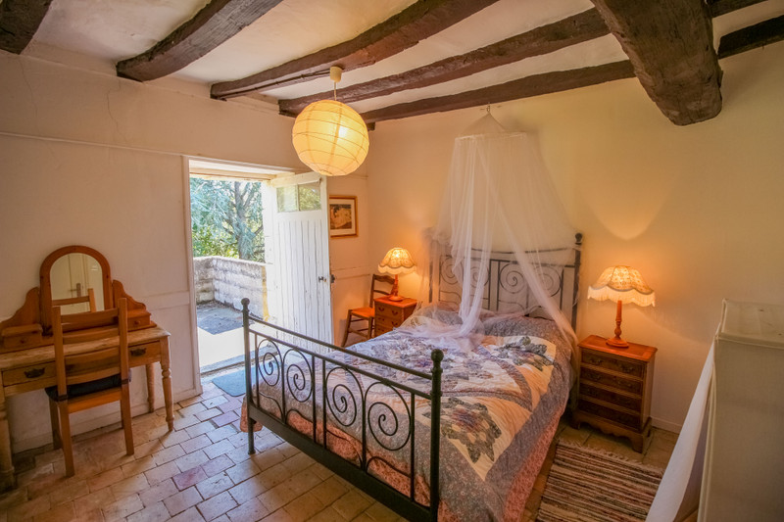
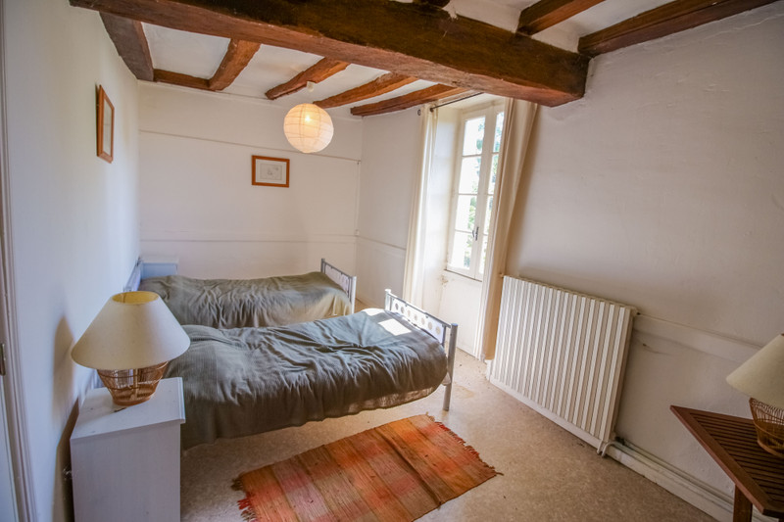
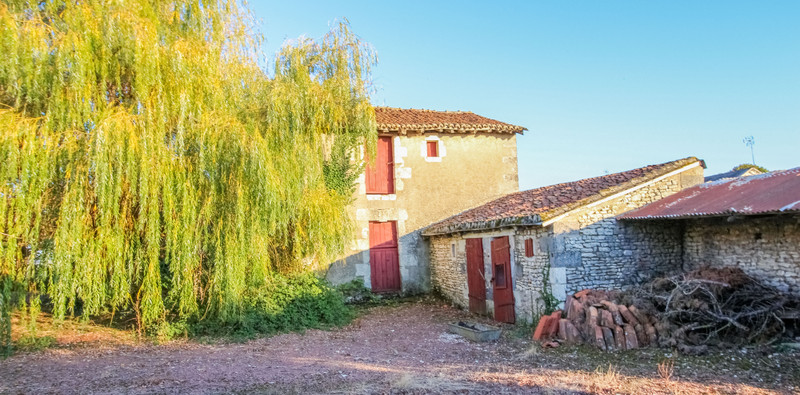
| Ref | 115842AKB86 | ||
|---|---|---|---|
| Town |
POUANT |
Dept | Vienne |
| Surface | 150 M2* | Plot Size | 2601 M2 |
| Bathroom | 3 | Bedrooms | 4 |
| Location |
|
Type |
|
| Features | Condition |
|
|
| Share this property | Print description | ||
 Voir l'annonce en français
Voir l'annonce en français
|
|||
If you are looking for a house in the countryside whilst being close to amenities, this beautiful property is ideally located in a small hamlet less than 5 minutes from Richelieu. It has the possibility of adding more living space on the ground floor and several outbuildings could also be developed.
Read more ...
From the large courtyard, the house is in front of you. You enter directly into the kitchen (16m2) which is large enough to eat in and also has a window to the courtyard. There is a utility room (9m2) behind with window to the rear. The living room (35m2) with fireplace is to your right with door to the courtyard and window to the front and rear. To the left of the kitchen and off a corridor on the left is a WC and a shower room (4.5m2). At the end of the corridor is a door leading to an L-shaped room (40m2) which was once the old wine press. This could be renovated to add additional living space, perhaps a living room and/or downstairs bedroom. The staircase to the first floor leads off the kitchen. Off the landing is a bedroom (16m2) with window to the front and fireplace. To the right and up two steps are two other bedrooms (13m2 & 16m2). The large has windows to the front and the smaller has a window to the rear and a door giving access to an external staircase. To the left of the landing is a room (12m2) which could be used as an occasional bedroom or office space off of which is the family bathroom (8m2) and leading to the main double height bedroom (30m2) which has an ensuite shower room (8m2). Outside, the enclosed garden is laid to lawn with trees. There numerous outbuildings to the left and right of the house require renovation. There is also a separate garage and a metal roofed hangar behind the property. The house is in the perfect location for exploring many of the famous Loire Valley chateaux and vineyards and close to the historic walled town of Richelieu with its covered market and beautiful park and amenities. The property is just over 3 hours by car from the ferry port at Caen Ouistreham. It is 45 minutes from Poitiers and Tours airports which are serviced by Ryanair from London Stansted. The TGV takes you to Paris from Tours (45 minutes away) in just an hour and from Chatellerault (20 minutes away) in an hour and twenty minutes.
------
Information about risks to which this property is exposed is available on the Géorisques website : https://www.georisques.gouv.fr
*These data are for information only and have no contractual value. Leggett Immobilier cannot be held responsible for any inaccuracies that may occur.*
**The currency conversion is for convenience of reference only.
DPE blank.