Register to attend or catch up on our 'Buying in France' webinars -
REGISTER
Register to attend or catch up on our
'Buying in France' webinars
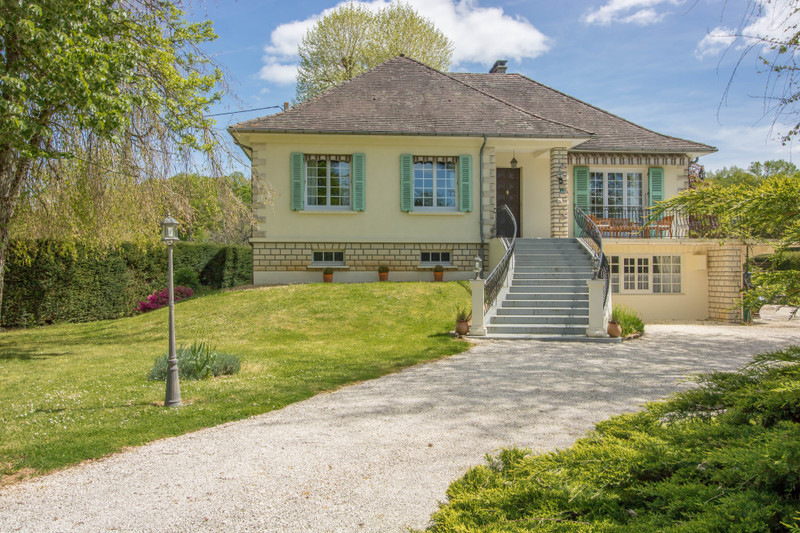

Search for similar properties ?

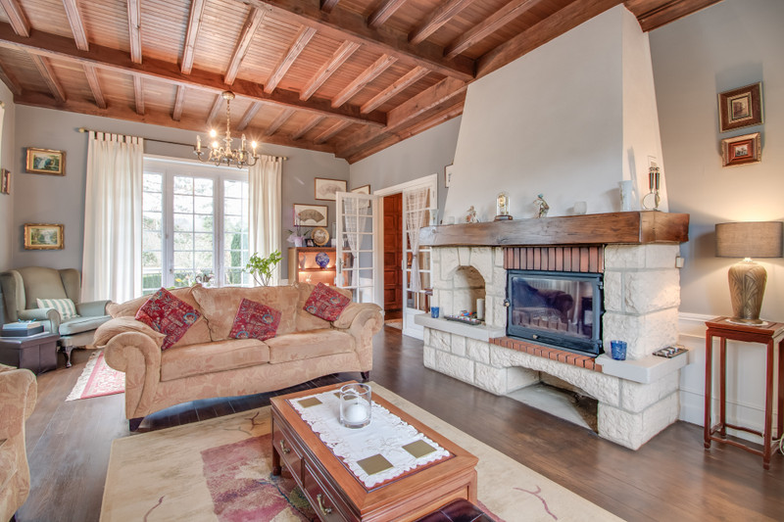
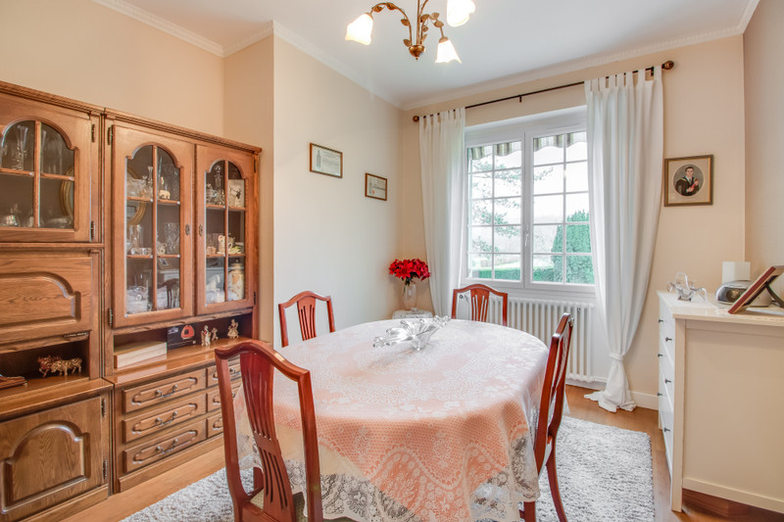
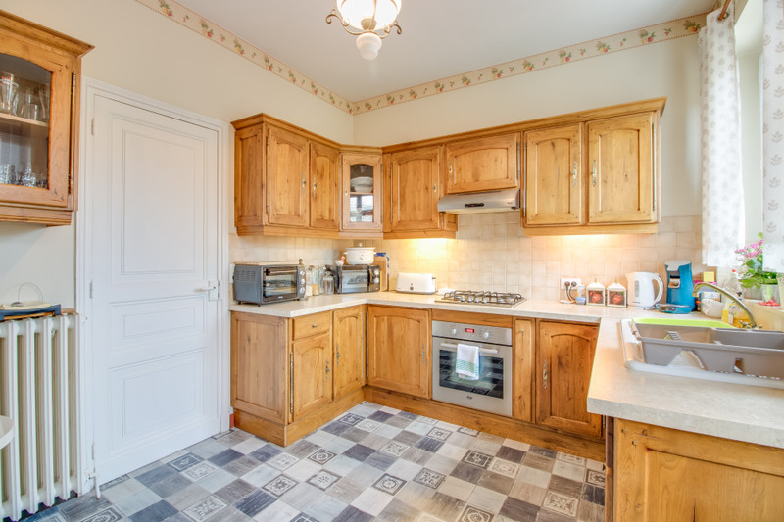
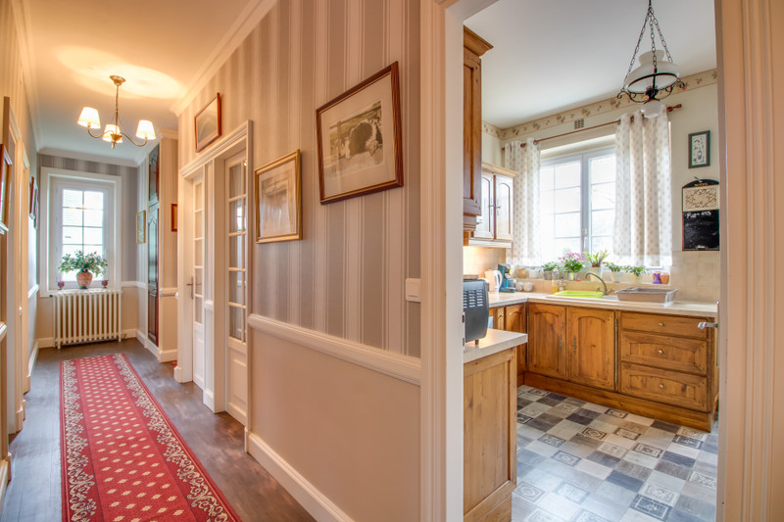
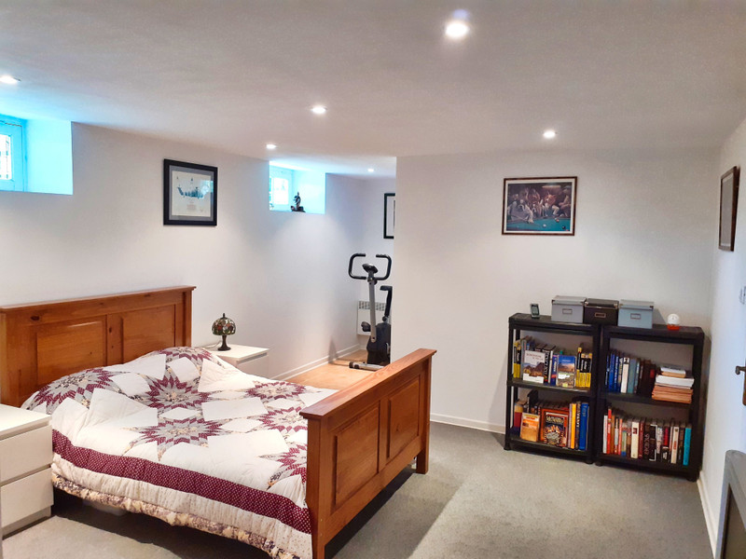
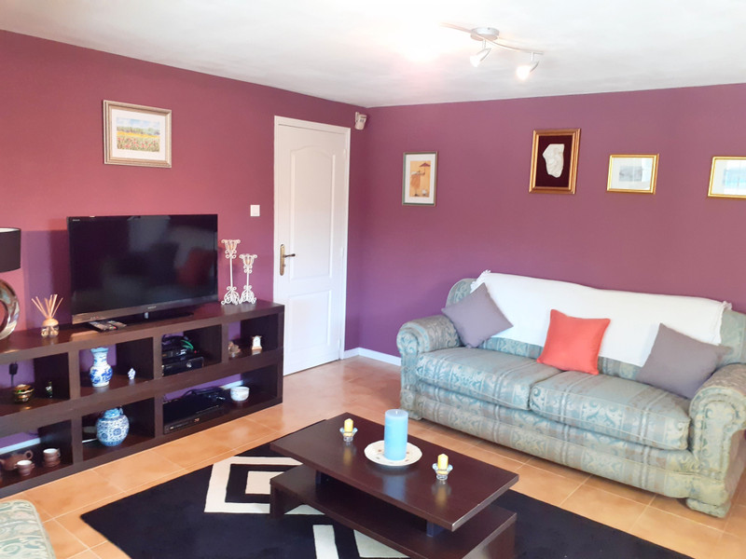
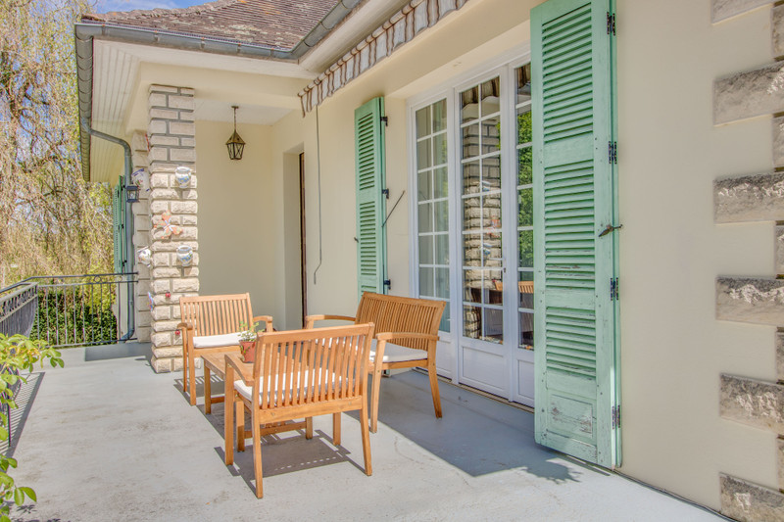
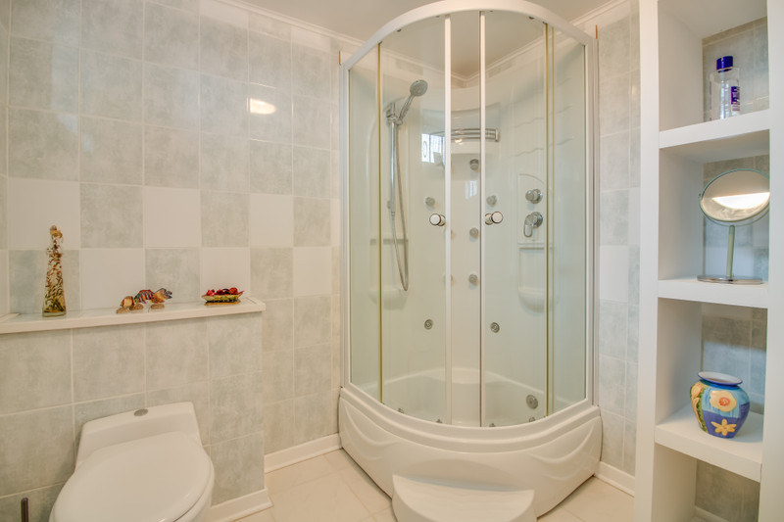
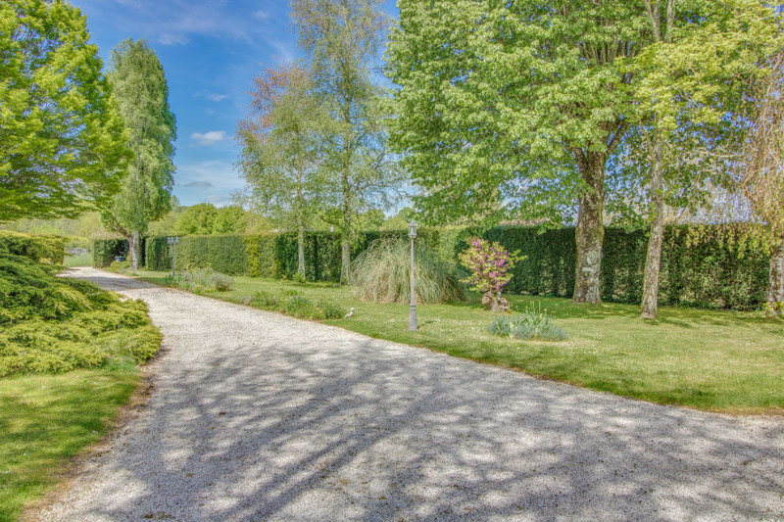
| Ref | 115733KVN24 | ||
|---|---|---|---|
| Town |
SAINT-FRONT-LA-RIVIÈRE |
Dept | Dordogne |
| Surface | 172 M2* | Plot Size | 2200 M2 |
| Bathroom | 2 | Bedrooms | 4 |
| Location |
|
Type |
|
| Features |
|
Condition |
|
| Share this property | Print description | ||
 Voir l'annonce en français
Voir l'annonce en français
|
|||
Large charming Perigordine style house, occupying a lovely position on the very edge of the small and friendly village of St Front la Riviere in the north Dordogne, just 3km inside the Périgord Limousin Regional Park.
This updated 4 bedroom house boasts, a large sweeping staircase, oak fitted kitchen, 3 phase electrics, central heating and mains drainage all situated in the middle of its own plot approx 2200m2.
This property also has the possibility to aquire extra parcels of constructable land if required.
A must see
Read more ...
You enter the house from a grand external stairway into the main floor. Currently on this level there is a lounge with fireplace and exposed beams and a modern kitchen. The hallway is very spacious (15.2m²) and benefits from great ceiling height, and leads to the dining room (could also be a bedroom), bedroom, bathroom and separate WC. Also located in the hallway are two staircases.
One leads upstairs to an office which is wood-panelled and has ample additional storage space in two eaves spaces. This floor could easily be a bedroom with the possibility of creating a shower room in one of the storage spaces, which is located above the bathroom below.
Take the stairs down from the first floor and you have a wonderfully renovated basement level, again with great head height. Here you have two bedrooms , a shower room, additional lounge, utility room and a boiler room. The utility room could easily make an additional kitchen; the current owners have installed an oven power point but it is currently not used. There is a separate access from the garden to this part of the house meaning there is a possibility for using it for holiday rentals if desired. It is also a wonderful spot for guests.
Accessed from the utility room you also have a summer room / garage, ideal use for a potting shed or storing summer furniture. It is large enough to fit a car and could be used as a car port.
The house sits in the middle of the plot, and to the front you have a large driveway with lawn either side.
Ground Floor
Lounge : 22.3m²
Bedroom : 9.1m²
Bedroom : 18.7m²
Bathroom with WC : 4.6m²
Utility Room : 9.6m²
Cave : 5.8m²
Boiler Room : 10.5m²
First Floor
Lounge : 28.5m²
Kitchen : 11m²
Dining Room : 12.5m²
Bedroom : 13.5m²
Bathroom : 4m²
WC : 1.2m²
Second Floor
Office : 16.5m²
The house benefits from mains drainage, double glazing throughout and oil fuelled heating via a Viessmann boiler in excellent condition. The taxe foncière is around €800 per year. The electrics have been recently updated to include a three-phase system, the fittings are all new and in good condition.
The land is also in a zone that is constructible, meaning it would not be a problem to install a swimming pool.
The house is on the edge of St Front la Riviere, within walking distance of the village centre with old church and friendly café/restaurant.
The larger town of Saint Pardoux la Rivière is 3km away and here you have a large supermarket, restaurants, shops and doctors. Brantôme is just 17km and is a very popular tourist town.
------
Information about risks to which this property is exposed is available on the Géorisques website : https://www.georisques.gouv.fr
*These data are for information only and have no contractual value. Leggett Immobilier cannot be held responsible for any inaccuracies that may occur.*
**The currency conversion is for convenience of reference only.