Register to attend or catch up on our 'Buying in France' webinars -
REGISTER
Register to attend or catch up on our
'Buying in France' webinars
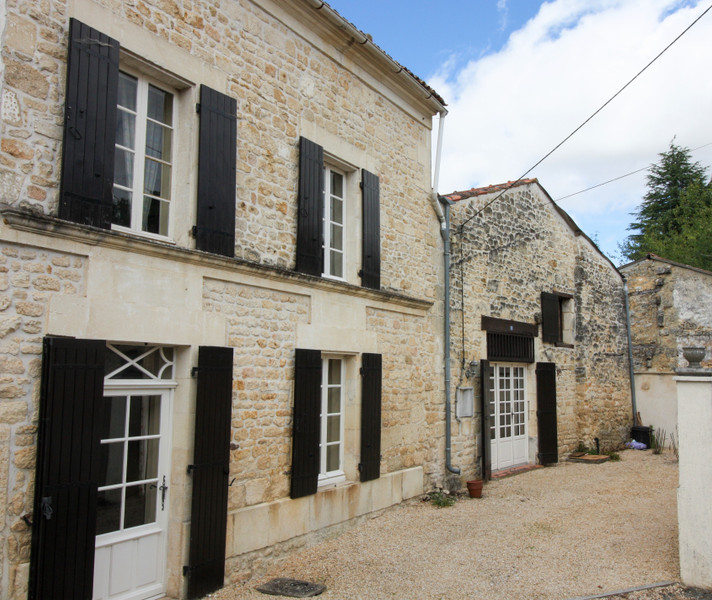

Search for similar properties ?

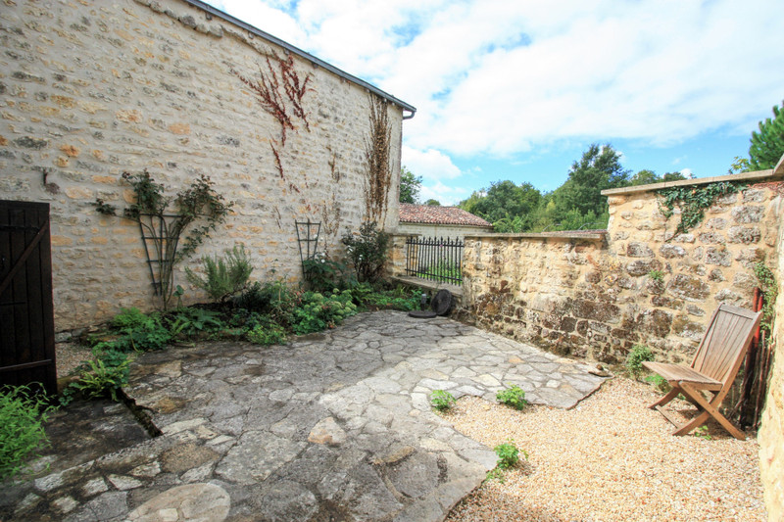
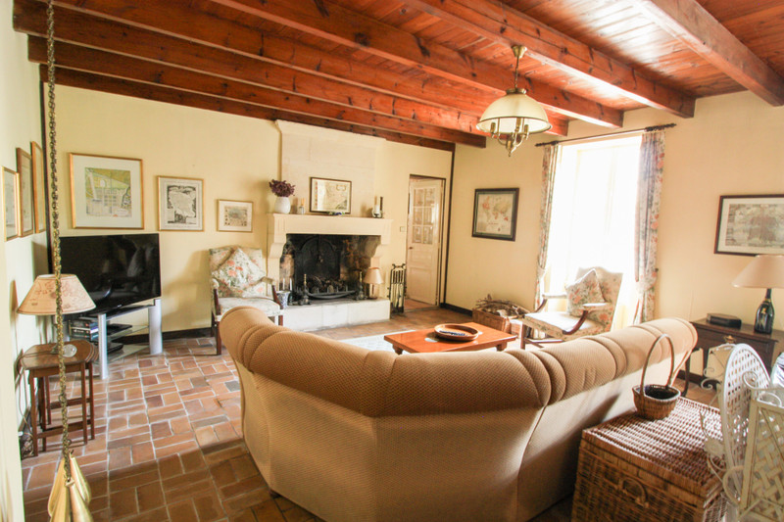
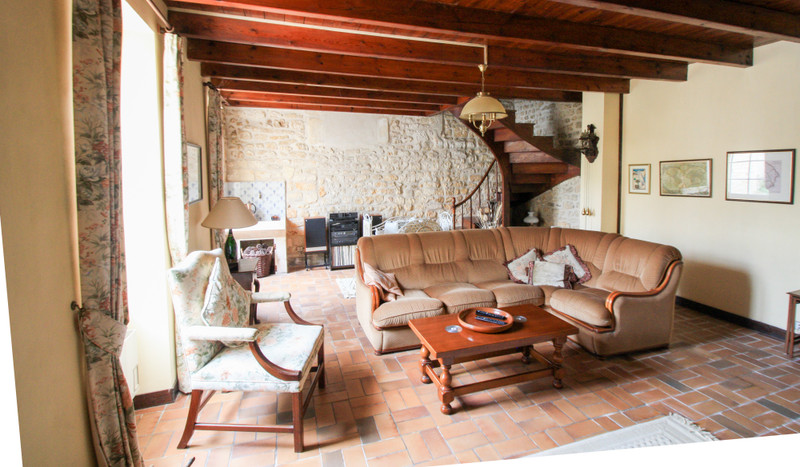
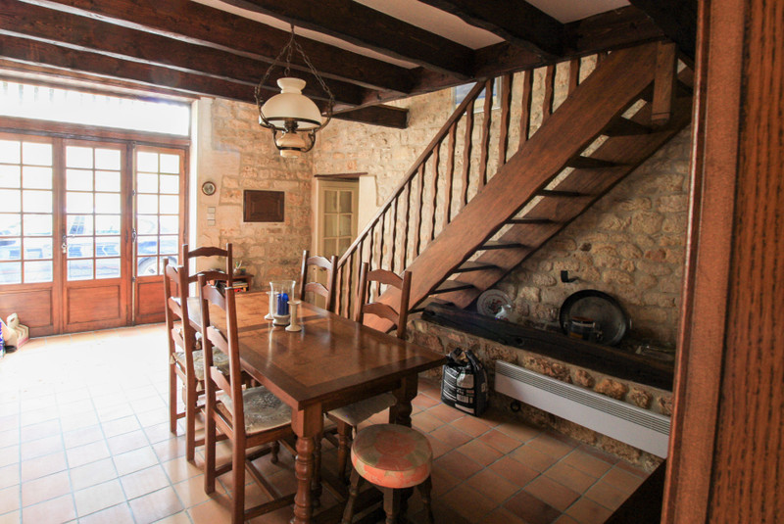
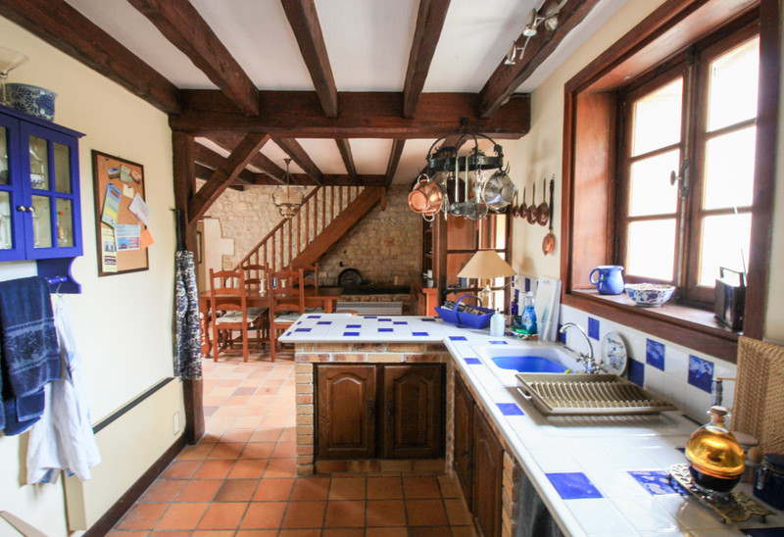
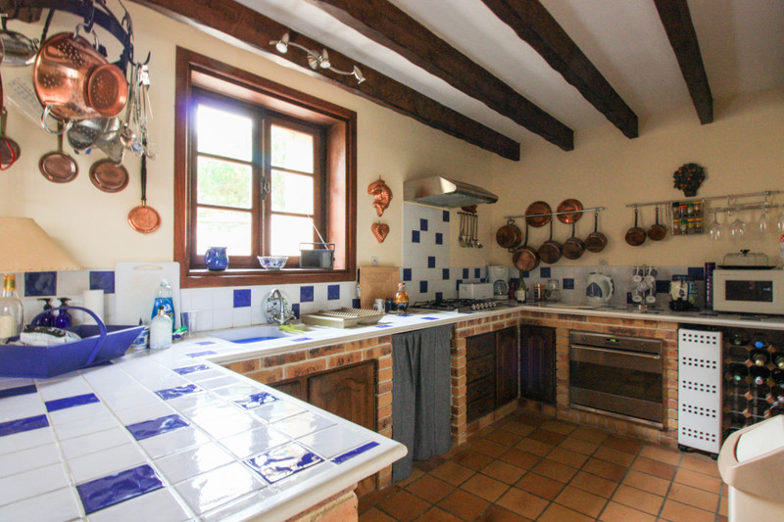
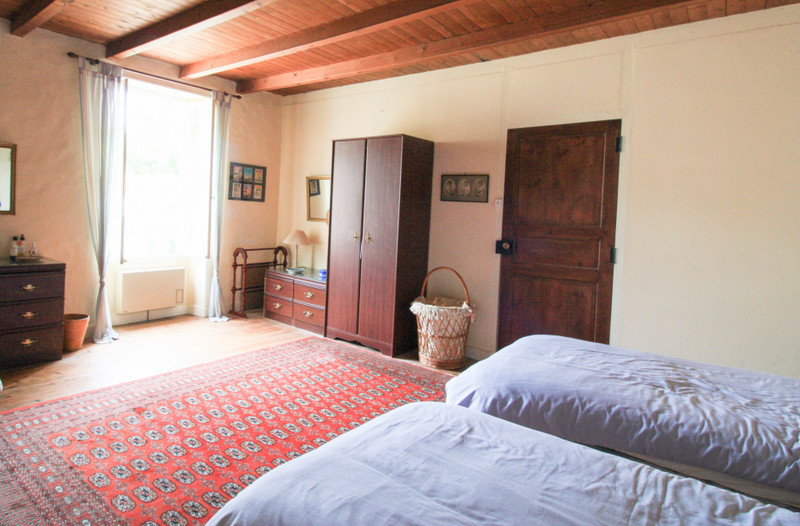
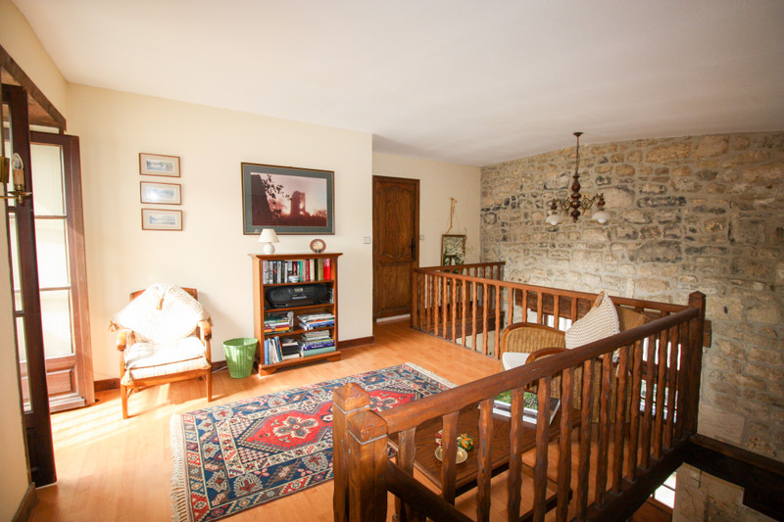
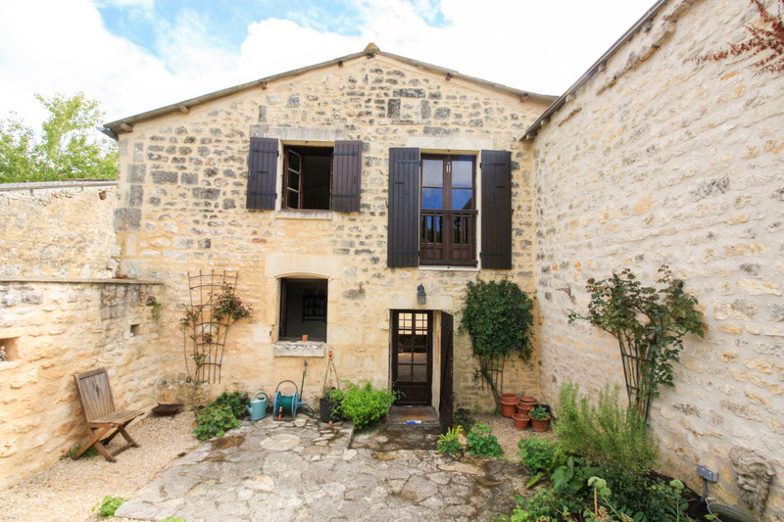
| Ref | 115433VSM17 | ||
|---|---|---|---|
| Town |
GRANDJEAN |
Dept | Charente-Maritime |
| Surface | 127 M2* | Plot Size | 178 M2 |
| Bathroom | 2 | Bedrooms | 3 |
| Location |
|
Type |
|
| Features |
|
Condition |
|
| Share this property | Print description | ||
 Voir l'annonce en français
Voir l'annonce en français
|
|||
This bright and spacious house has lots of original features, a large sitting room with traditional fireplace, an open plan dining room and kitchen, three good sized bedrooms and a quiet sanctuary of a mezzanine overlooking the courtyard garden.
Perfectly located only 10km away from St Jean d’Angely with an abundance of shops, bars, restaurants, a famous twice weekly market and now a designated thermal spa town; 7km to Saint Savinien with shops and riverside restaurants and fun amenities for the family; 30km to the famous town of Cognac, 45km to the beautiful sandy beaches of the Atlantic Ocean and 65km to the airport at La Rochelle
Read more ...
The property in more detail:
Enter into the open plan DINING ROOM: 22 m² with tiled floors and some beautiful original features plus a staircase to the mezzanine and bedrooms
KITCHEN: 9 m² with built in oven and a U-shaped workspace and windows looking out to the garden
SITTING ROOM: 33 m² with large windows and door, exposed stone walls, traditional tiled floors, a large fireplace and an elegant Charentaise staircase leading to upstairs.
SHOWER ROOM 5m² with shower, basin and WC
UTILITY ROOM: 4 m² housing the hot water tank, a fridge and freezer and washing machine.
UPSTAIRS
MEZZANINE: 8m² a great place to read a book or to catch up on emails with a coffee or a glass of something cold. Double doors with a Juliet balcony overlooking the garden
BEDROOM ONE: 20 m²
BEDROOM TWO: 12 m²
BEDROOM THREE: 7 m²
BATHROOM: 7 m² fully tiled with bathtub, walk-in-shower, basin and WC
OUTSIDE:
Private parking for 2 cars at the front of the property
A sweet secluded courtyard garden at the rear of the property is accessed from the dining room. This garden is not overlooked at all and is deceptively big enough for 6-8 people to dine comfortably al fresco. There is also room for a barbecue and two or three loungers for sun bathing in this sun trap of a garden
------
Information about risks to which this property is exposed is available on the Géorisques website : https://www.georisques.gouv.fr
*These data are for information only and have no contractual value. Leggett Immobilier cannot be held responsible for any inaccuracies that may occur.*
**The currency conversion is for convenience of reference only.
DPE blank.