Register to attend or catch up on our 'Buying in France' webinars -
REGISTER
Register to attend or catch up on our
'Buying in France' webinars
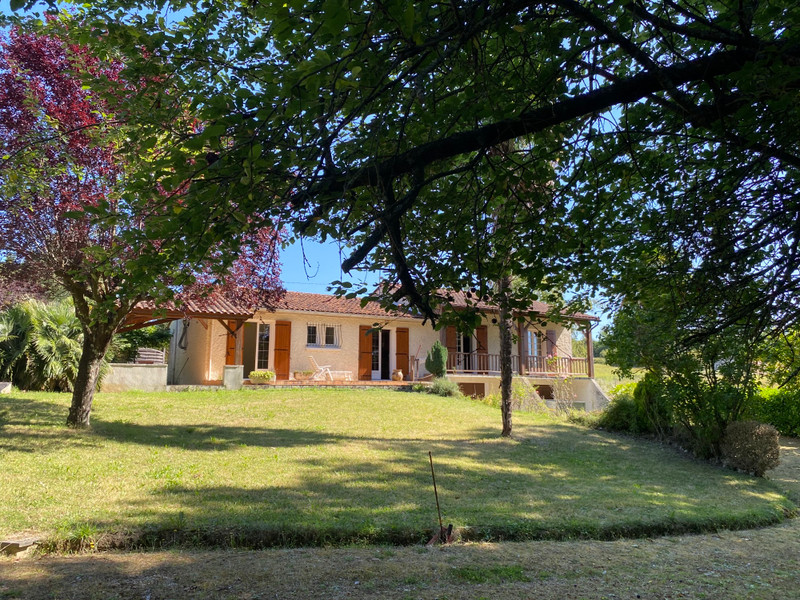
Ask anything ...

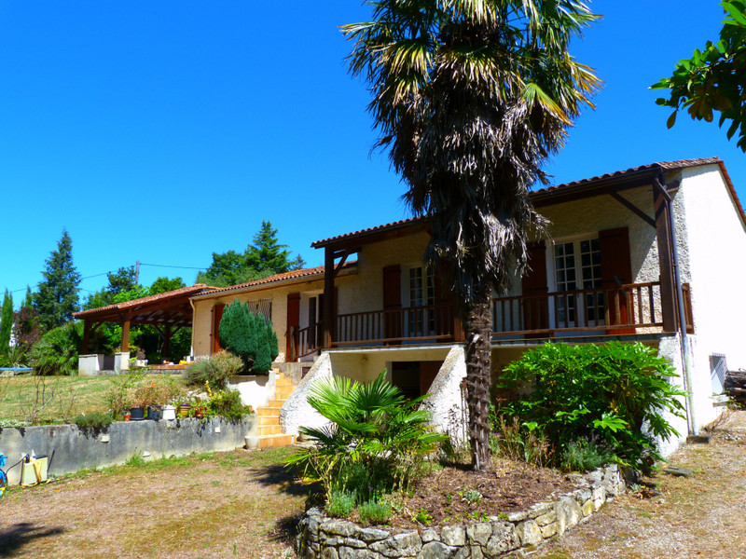
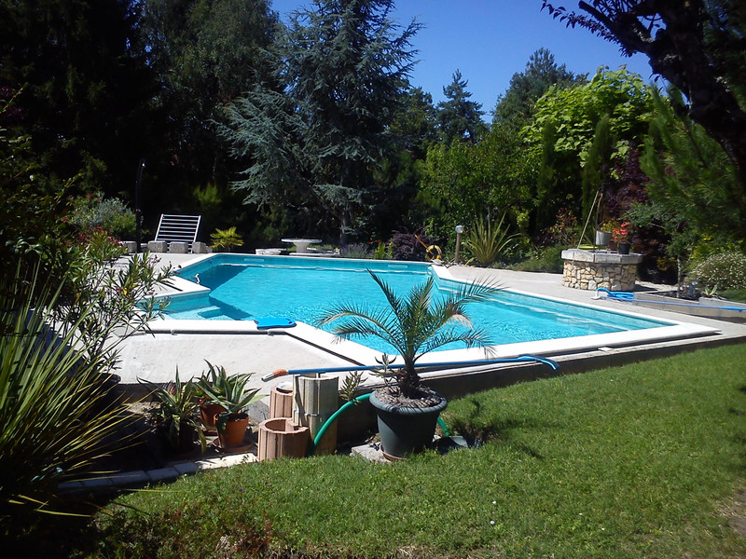
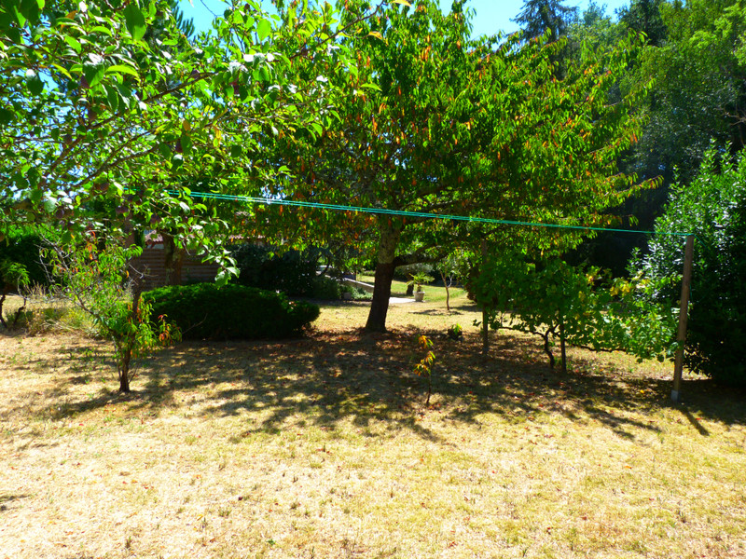
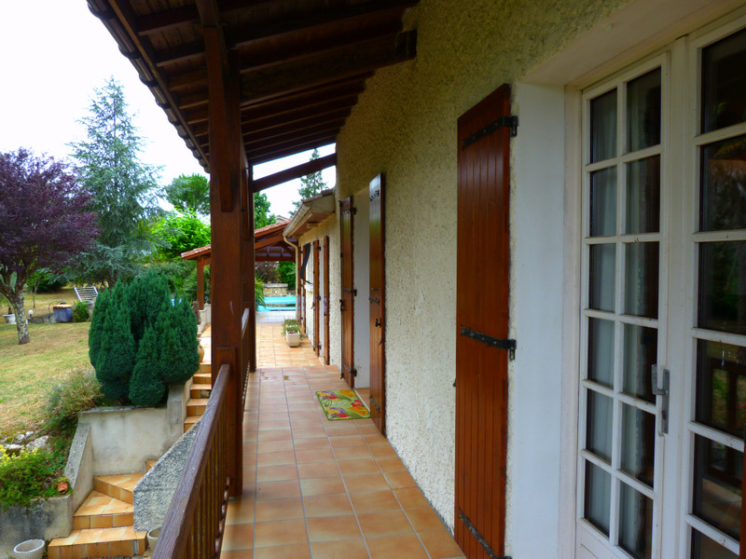
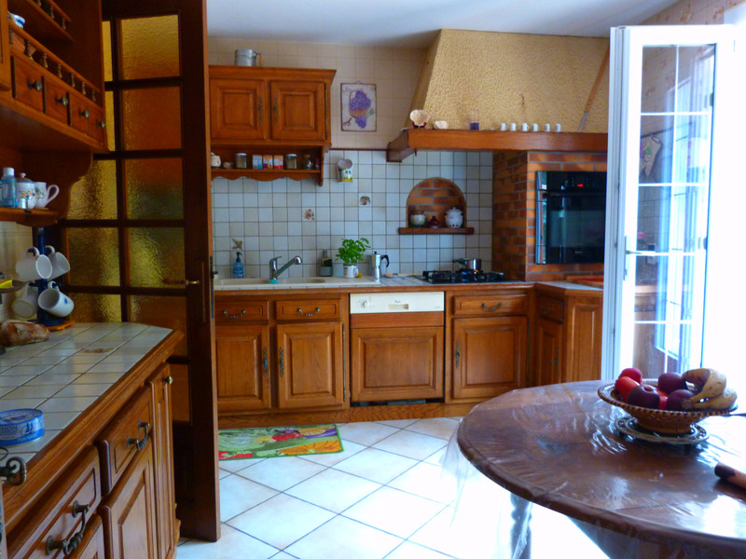
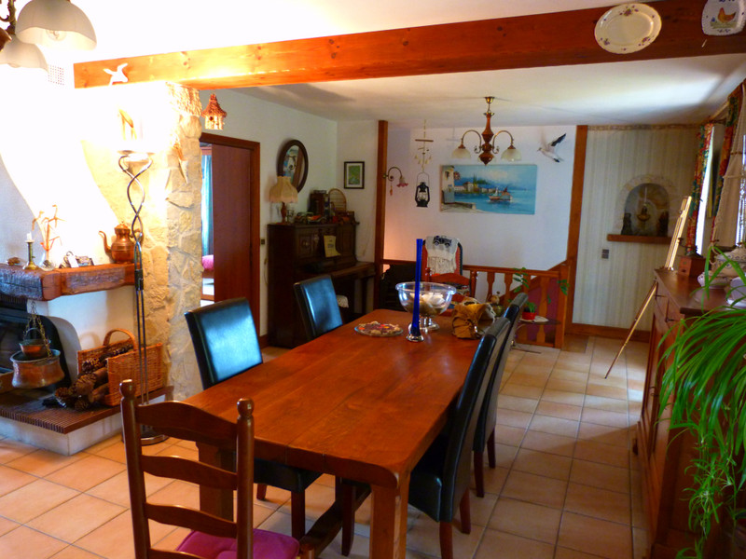
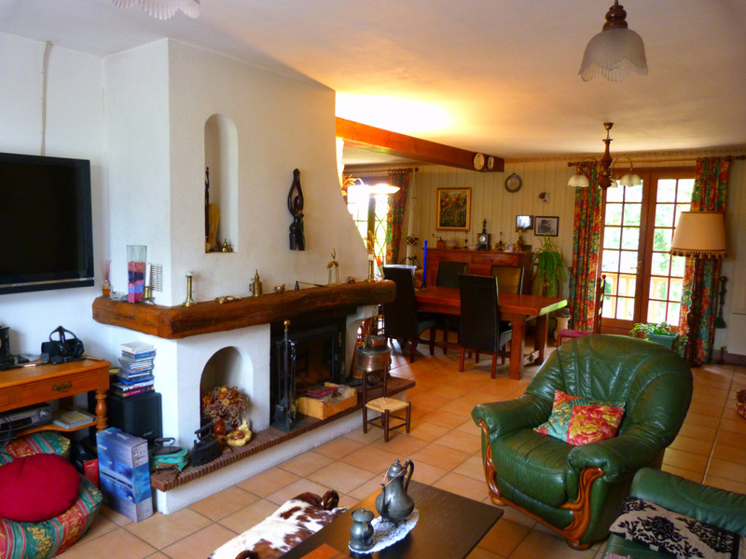
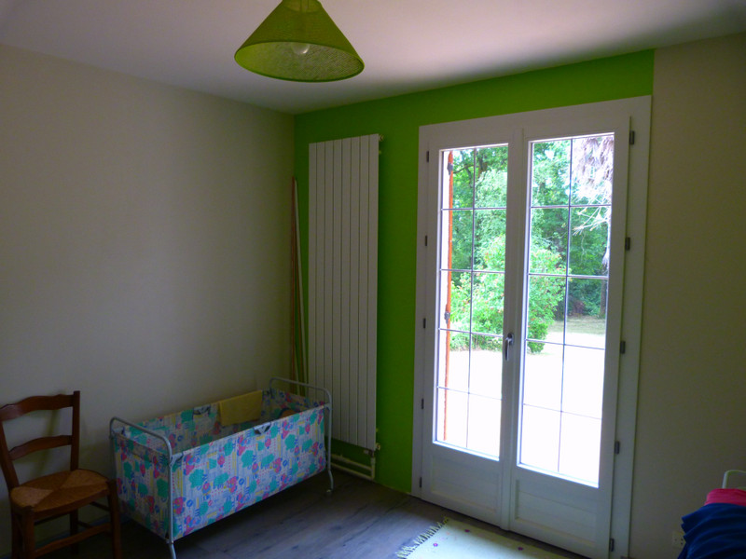
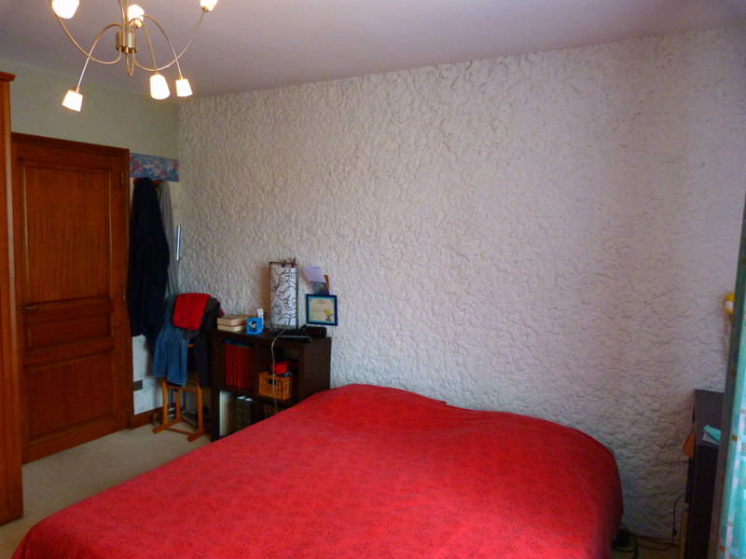
| Price |
€288 900
(HAI)**
**agency fees included : 7 % TTC to be paid by the buyer (€270 000 without fees) |
Ref | 115274ET16 |
|---|---|---|---|
| Town |
TOUVÉRAC |
Dept | Charente |
| Surface | 141 M2* | Plot Size | 2574 M2 |
| Bathroom | 2 | Bedrooms | 4 |
| Location |
|
Type |
|
| Features |
|
Condition |
|
| Share this property | Print description | ||
 Voir l'annonce en français
Voir l'annonce en français
|
|||
This lovely 4 bedroom home is in good condition throughout and located in a peaceful rural setting. Inside there are 4 bedrooms, 2 bathrooms, a kitchen and spacious living area all on the same floor, with doors leading out onto the south facing balcony.
Down the stairs from the living room there is a large basement, part of which is currently used as a garage. This could easily be converted in further living accommodation or a separate apartment and there is a shower room and kitchen area already in situ. The house is heated via oil-fired central heating and also has a wood fire in the living room.
Outside there is a lovely heated swimming pool with surrounding terrace, outdoor dining area and large spacious garden mainly laid to lawn with a variety of fruit trees. There is also a large detached outbuilding/ garage with room for several cars. Read more ...
Ground Floor
- Entrance hall/ hallway with storage cupboards
- L-shaped living/ dining room (48m2) with feature stone fireplace and inset wood fire
- Kitchen (12m2) with fitted units and integrated appliances
- Utility room (6m2) with fitted units
- Bedroom 1 (16m2) with plumbing in place for en-suite bathroom/ shower room
- Bedroom 2 (11m2) with double doors to balcony
- Bedroom 3 (9m2) with window to the front
- Bedroom 4 (8m2) with window to the front
- Family bathroom with double sink, bath and shower
- Separate WC
Sous-Sol
- Large double garage/ basement (60m2) with shower room and small kitchen and scope to develop into further habitable space subject to consent.
Outside
- Detached garage/ workshop which can store a camping vehicle, several cars or could be used as a large workshop
- There is parking for several cars both at the front and the rear of the property.
- Large heated pool with adjacent covered seating/dining area
ALL MEASUREMENTS ARE APPROXIMATE
------
Information about risks to which this property is exposed is available on the Géorisques website : https://www.georisques.gouv.fr
*Property details are for information only and have no contractual value. Leggett Immobilier cannot be held responsible for any inaccuracies that may occur.
**The currency conversion is for convenience of reference only.