Register to attend or catch up on our 'Buying in France' webinars -
REGISTER
Register to attend or catch up on our
'Buying in France' webinars
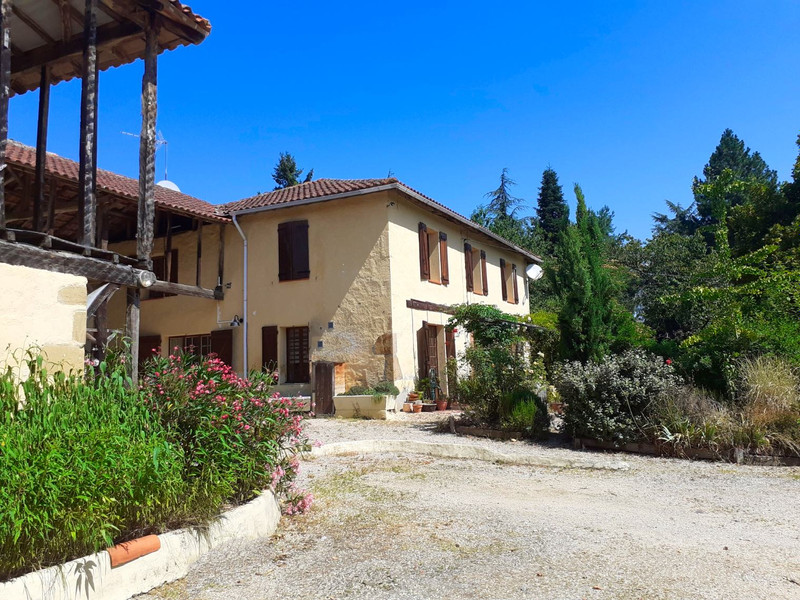

Search for similar properties ?

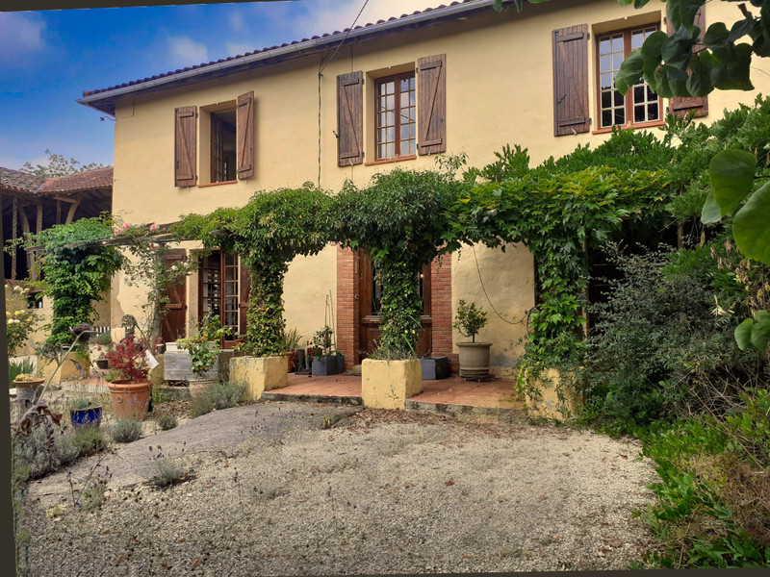
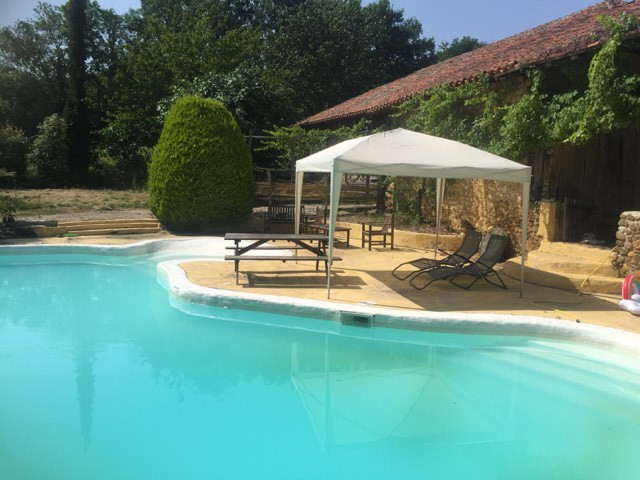
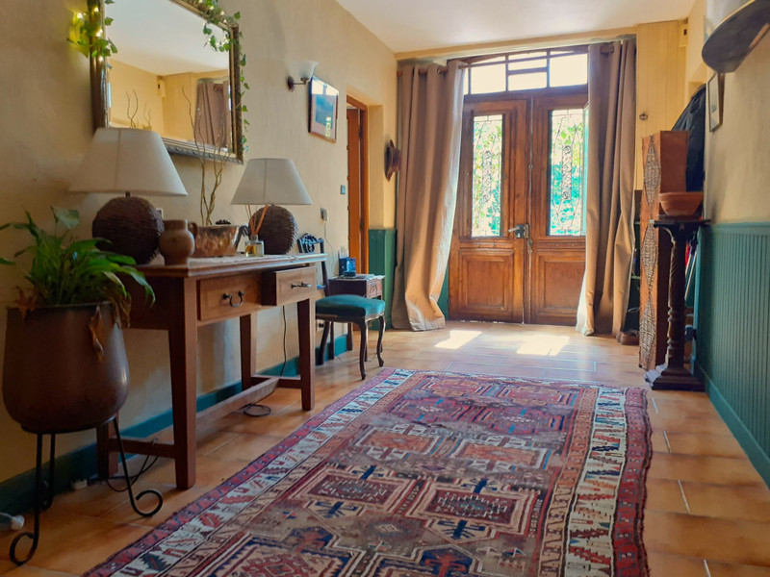
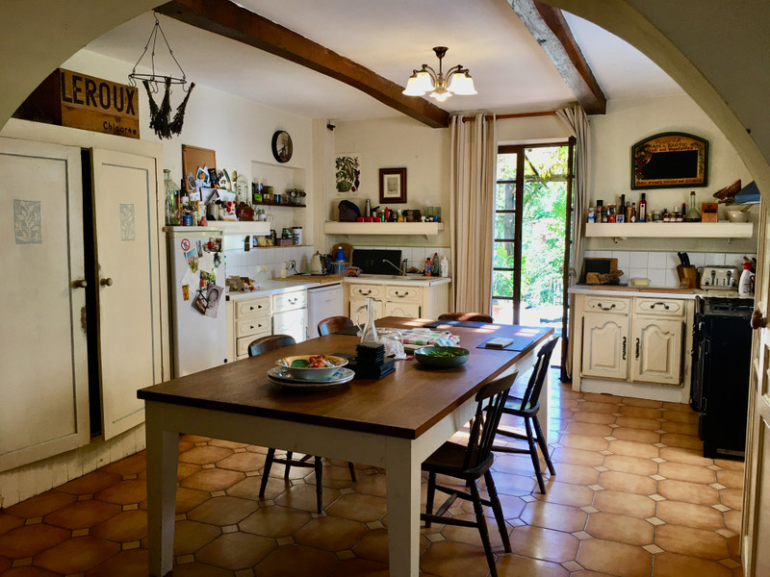
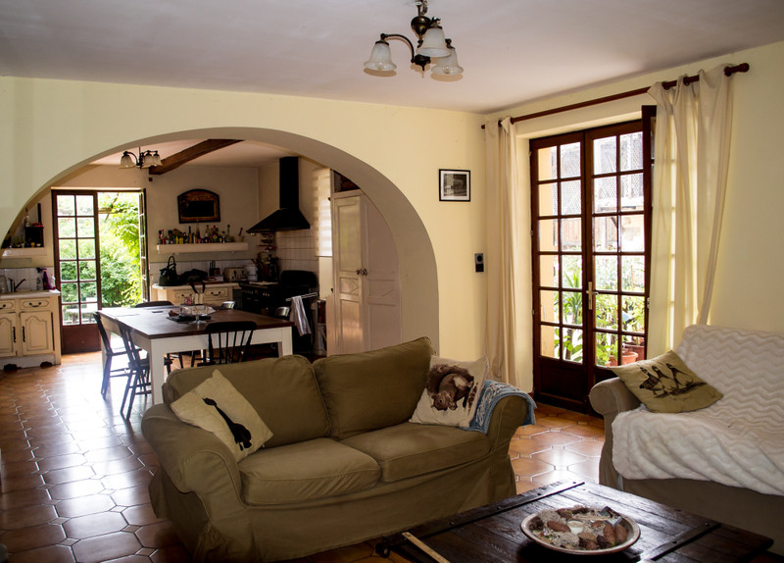
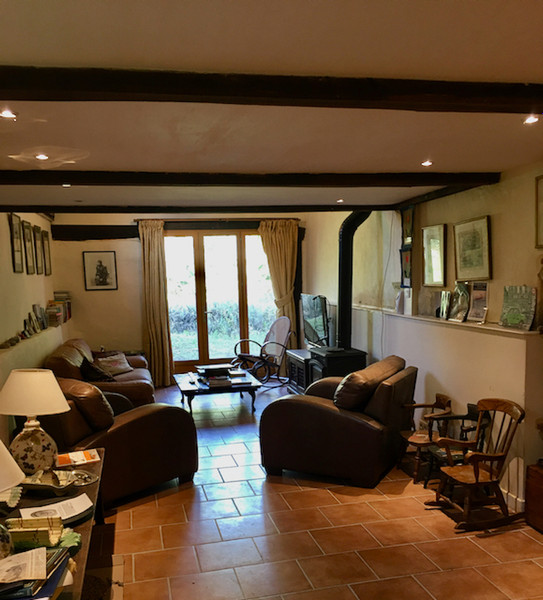
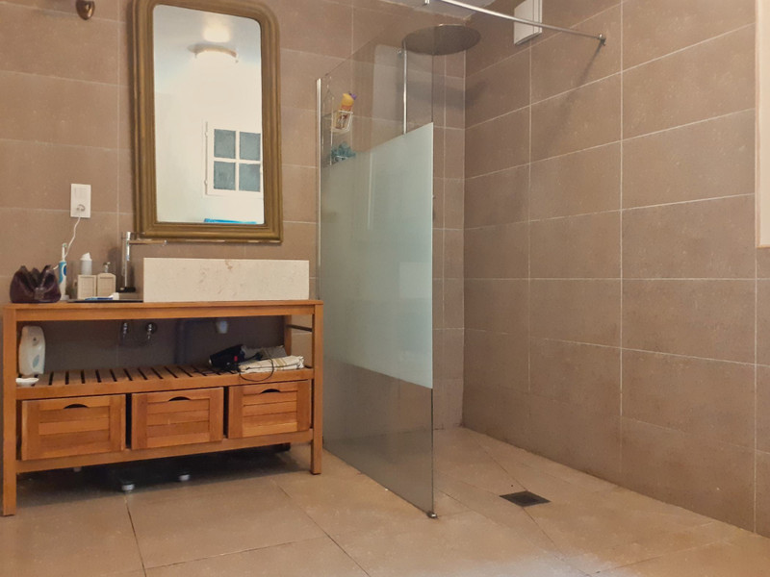
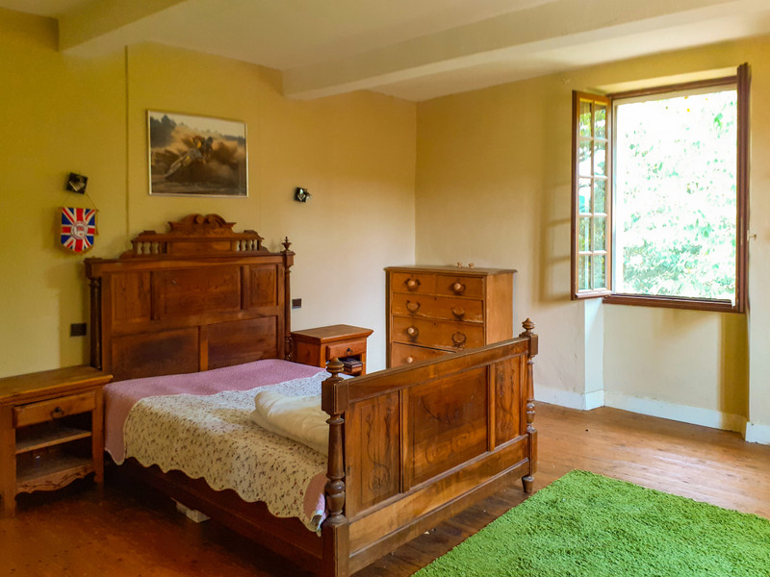
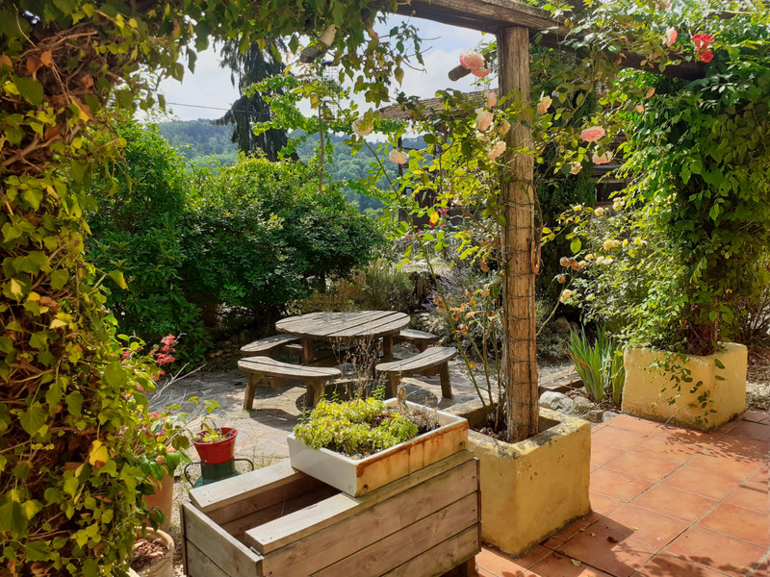
| Ref | 114367CHC65 | ||
|---|---|---|---|
| Town |
MONLÉON-MAGNOAC |
Dept | Hautes-Pyrénées |
| Surface | 241 M2* | Plot Size | 26145 M2 |
| Bathroom | 3 | Bedrooms | 5 |
| Location |
|
Type |
|
| Features |
|
Condition |
|
| Share this property | Print description | ||
 Voir l'annonce en français
Voir l'annonce en français
|
|||
UNDER OFFER - Situated close to the sought after village of Monléon Magnoac, the property is within easy reach of local towns Boulogne-sur-Gesse, (13km) and Lannemezan, (20km). This charming house is full of character and set in beautiful countryside. It has its own stable block (4 stables) and land for horses as well as the swimming pool, barn, terraces and covered veranda for outdoor dining and bbqs. Inside, the house has been stylishly renovated and has a lovely, light spacious feel, traditional wood floors and staircase, as well as two woodburners. The barn has been recently re roofed and has potential for development/conversion.
Read more ...
If you are looking for an idyllic, private setting with land and lovely views, this property is a must-see. Accessed via a private driveway, the house is surrounded by its own land and not overlooked. In front of the house is a large courtyard garden with seating areas and a spacious covered terrace perfect for dining outside. It is a large U- shaped property typical of the area, comprising the house, the covered terrace, a 100m2 barn containing garage, workshop and a games/bbq by the free form swimming pool. Opposite the house is a 2 stable plus tack room block in wood and there are 2 further stables built in breeze block beyond the courtyard.
The front door opens onto a lovely spacious entrance hallway. To the right is a lovely light room, currently a study/office with double aspect and French doors looking onto the courtyard garden. Further along the hallway is a utility room, pantry and a fabulous shower room - a wet room fitted out with high quality materials and a space where a sauna.can be installed.
On the left is the main focus of the ground floor - a superb open plan kitchen/living/family room; the country style kitchen is well equipped with a traditional gas range cooker, and the dining area opens onto a living/family room with a wood-burning stove. There are French doors leading to the huge covered terrace and a door leading to the courtyard terrace at the front of the house.
The large living room is found beyond the family room and runs the whole width of the house. It has a cathedral ceiling a wood burning stove. French doors open onto the garden. At one end is a cave a vin (wine store) and the second staircase which leads to the fifth bedroom with ensuite bathroom. This is a charming room with a pitched ceiling, exposed beams and a high quality en-suite with full bath.
The other four generously sized bedrooms are accessed via the main staircase from the front hall, which opens onto a beautifully proportioned wide hallway with a traditional wood floor. One bedroom has an en-suite shower room and two have double exposition. All four bedrooms are light and airy.
Outside, there are wonderful corners to sit, dine and relax and the the views from the top of the hill in the meadow are stunning. There is an established vegetable garden, a parc area and two meadows. There is a magnificent wisteria in the courtyard as well as trellised grape vines.
Don't miss out of this little piece of paradise in the Pyrenees. It is quite simply, a lovely, elegant family or second home.
Room dimensions:
Ground Floor
Kitchen and family room: 44.22m2
Sitting room: 41.53m2
Wine Store: 8.85m2
Entrance hallway: 25.09m2
Office/Study: 19,44m2
Shower room/sauna: 10.30m2
Pantry/Utility room: 8.11m2
First floor:
Hallway 24.82m2
Bedroom 1:: 24.28m2, ensuite shower room 2.80m2
Bedroom 2: 20.82m2
Bedroom 3: 20.20m2 (right front)
Bedroom 4 20.50m2 (left front)
5. Bedroom and ensuite bathroom: 23.18m2, ensuite 9.18m2
Exterior :
Covered Terrace: 41.50m2
Barn: 108.88m2
Workshop: 96.78m2
Garage: 19.38m2
Games area: 65.70m2
Pool house: 4.57m2
Bar/bbq: 4.05m2
Transport:
Tarbes/Lourdes Airport - 45 minutes
Toulouse Airport (Blagnac) - 1hr30
Train Station SNCF - Lannemezan - 20 minutes
Train Station SNCF - Tarbes 30 minutes
------
Information about risks to which this property is exposed is available on the Géorisques website : https://www.georisques.gouv.fr
*These data are for information only and have no contractual value. Leggett Immobilier cannot be held responsible for any inaccuracies that may occur.*
**The currency conversion is for convenience of reference only.