Register to attend or catch up on our 'Buying in France' webinars -
REGISTER
Register to attend or catch up on our
'Buying in France' webinars
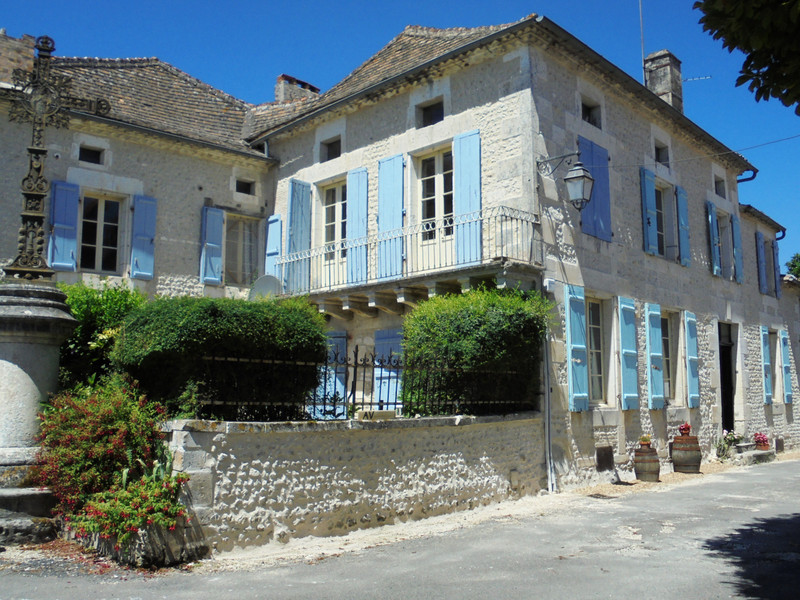

Search for similar properties ?

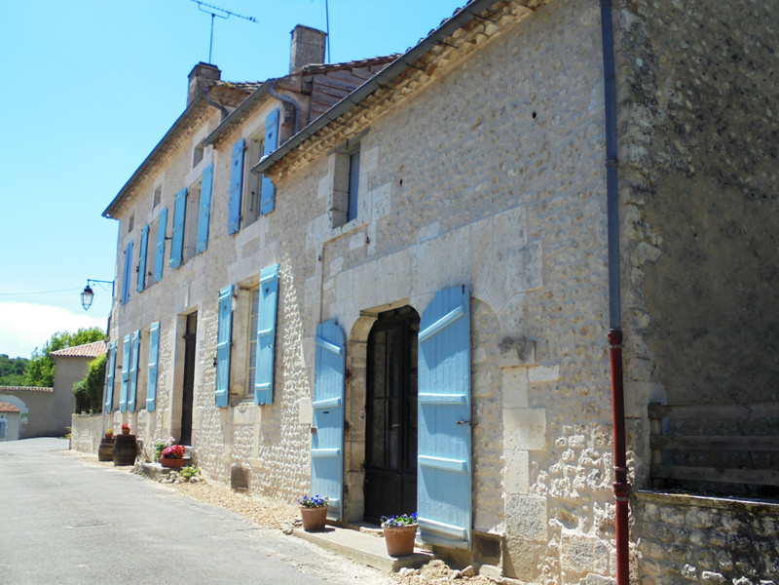
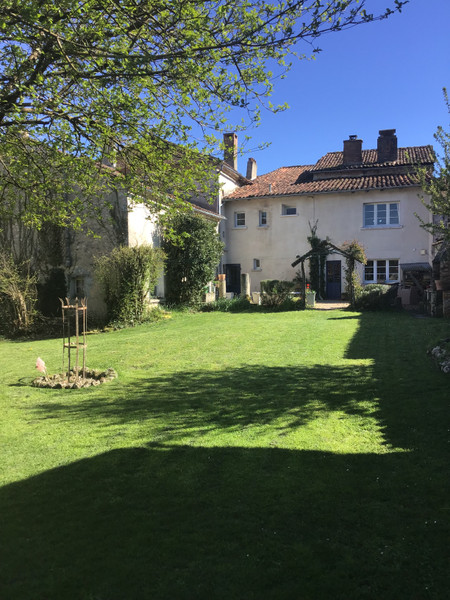
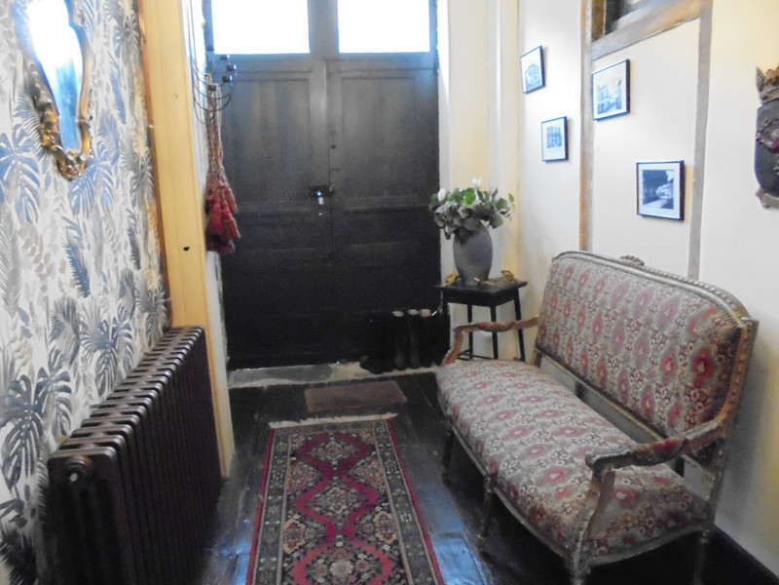
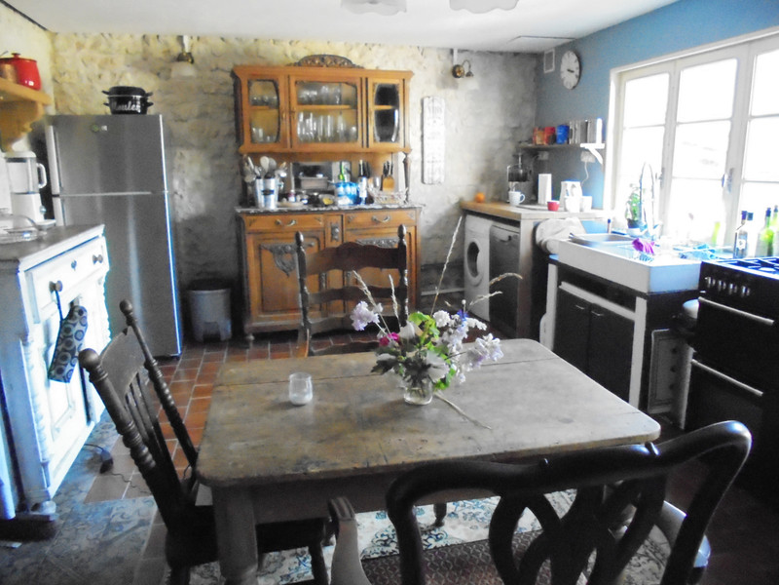
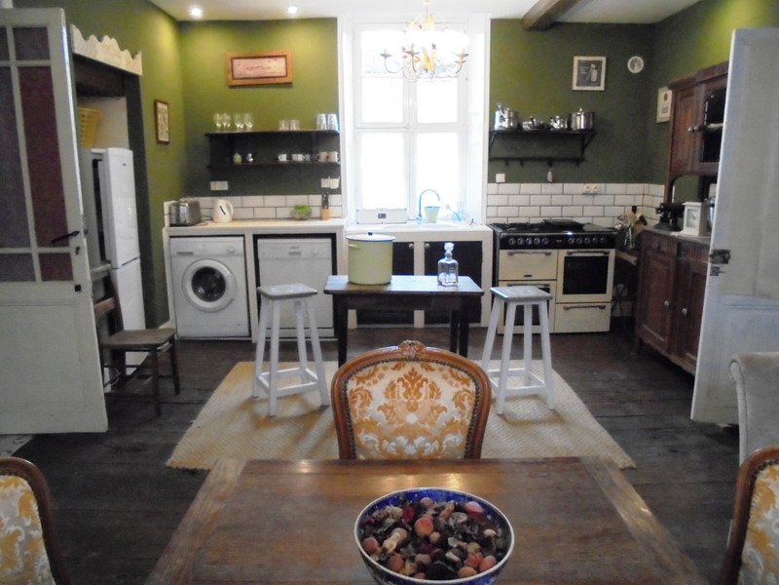
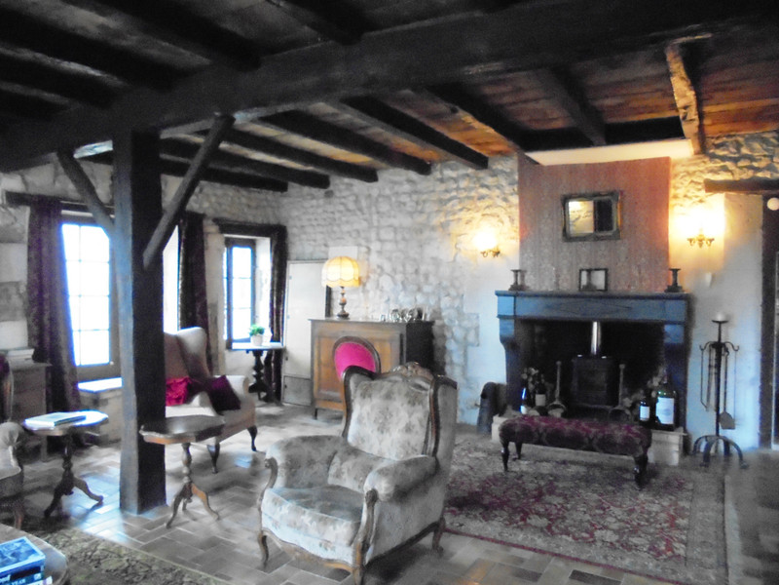
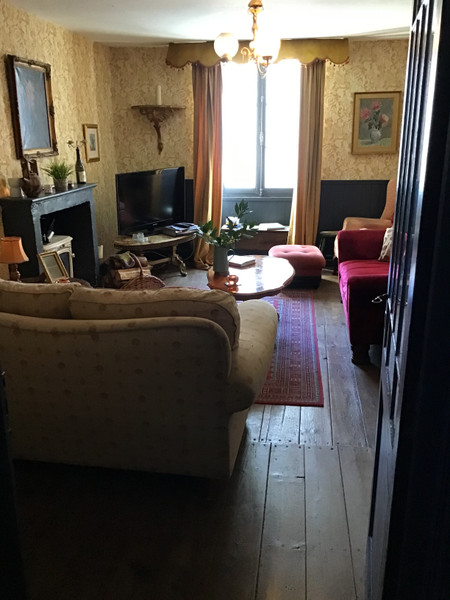
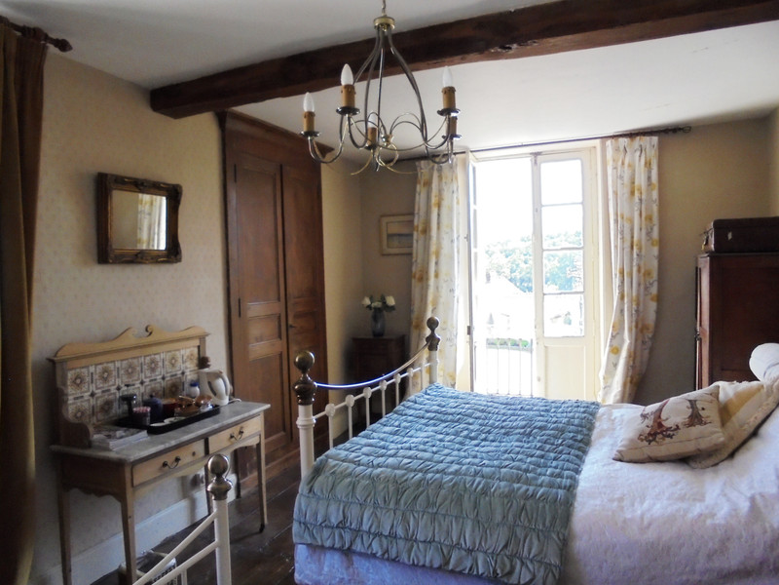
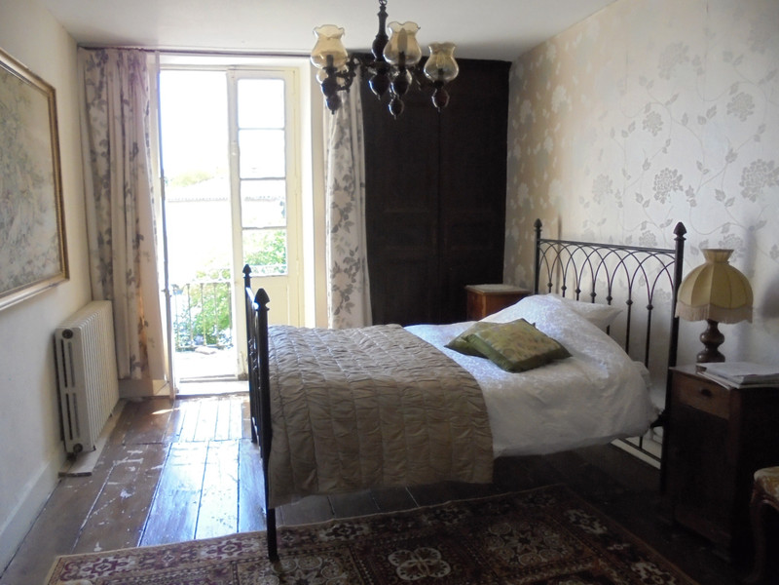
| Ref | 114124LS16 | ||
|---|---|---|---|
| Town |
SALLES-LAVALETTE |
Dept | Charente |
| Surface | 317 M2* | Plot Size | 427 M2 |
| Bathroom | 3 | Bedrooms | 6 |
| Location |
|
Type |
|
| Features | Condition |
|
|
| Share this property | Print description | ||
 Voir l'annonce en français
Voir l'annonce en français
|
|||
This large and elegant stone house is in the centre of a popular village with its own boulangerie and restaurant but is just only 10 miles from Aubeterre Sur dronne, voted one of the prettiest villages in France..
Part of the property dates back to the 13th Century and it has been tastefully renovated by the current owners to retain it's original features.
It also offers a large stone walled garden and an attached cottage which could be used as a gite or just extra living accommodation.
Viewing highly recommended! Read more ...
You enter the property through an impressive old oak door into the central hallway (9m2) with original oak floors.
To the left is the large living room (43.5m2)with beams and original fireplace and log burning stove. There are doors from here to the front courtyard garden - a very social space.
To the right is access to the summer kitchen/games room (27m2) and this leads to the remainder of the attached cottage, which, with renovation could make a lovely gite.
Through from the living room is a corridor, leading to the cosy kitchen (21.5m2) which has an original fireplace and log burning stove.
To the left a long corridor leads to the dining room (14.8M2)and snug (19.6m2), both with their original fireplaces.
There are two old oak staircases to the 1st floor, one from the central hallway and one from the corridor.
Upstairs, there are 6 large bedrooms (14m2, 12.8m2, 10m2, 12m2, 20.6m2 and 14.5m2) - two with en-suite shower room - and one bathroom, which can act as an en-suite.
There are more stairs to the huge attic space, which is fully insulated and has head height. This could provide extra accommodation if needed.
Outside, there is a sunny terrace and, beyond, a large walled garden, laid mostly to lawn.
A substantial property, not to be missed!
------
Information about risks to which this property is exposed is available on the Géorisques website : https://www.georisques.gouv.fr
*These data are for information only and have no contractual value. Leggett Immobilier cannot be held responsible for any inaccuracies that may occur.*
**The currency conversion is for convenience of reference only.