Register to attend or catch up on our 'Buying in France' webinars -
REGISTER
Register to attend or catch up on our
'Buying in France' webinars
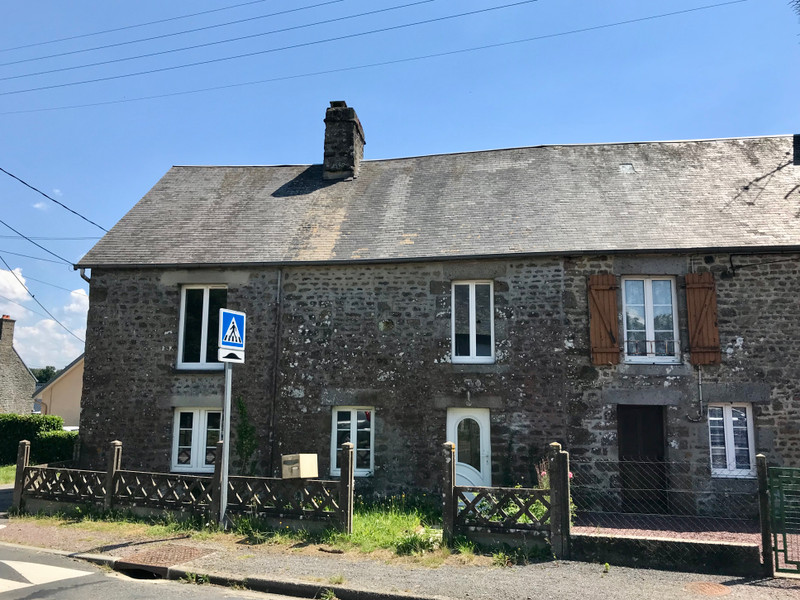

Search for similar properties ?

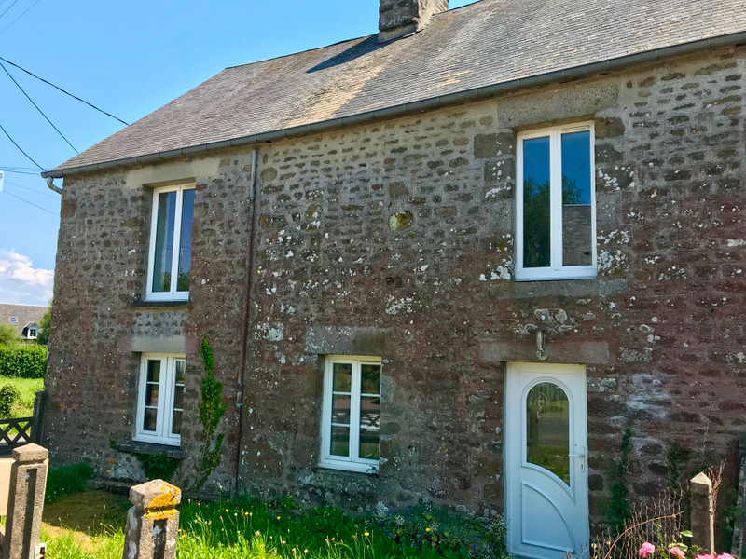
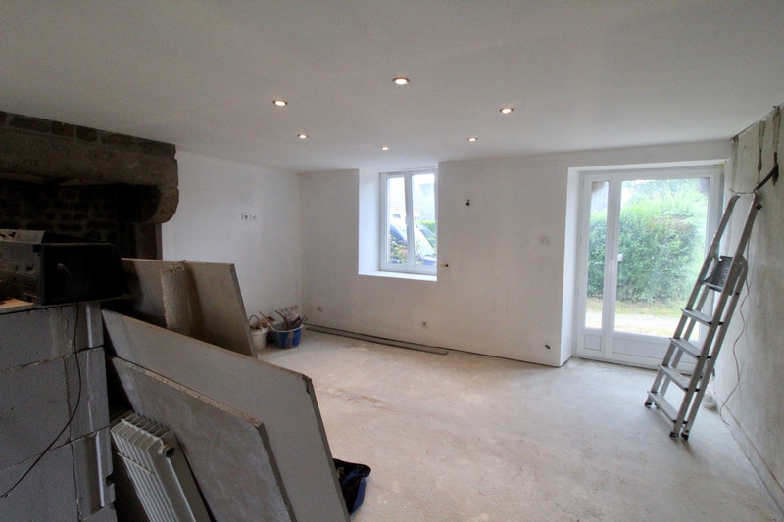
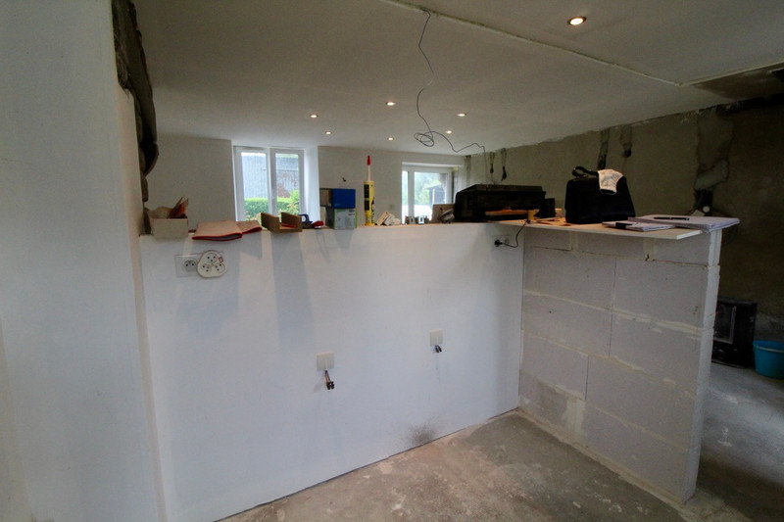
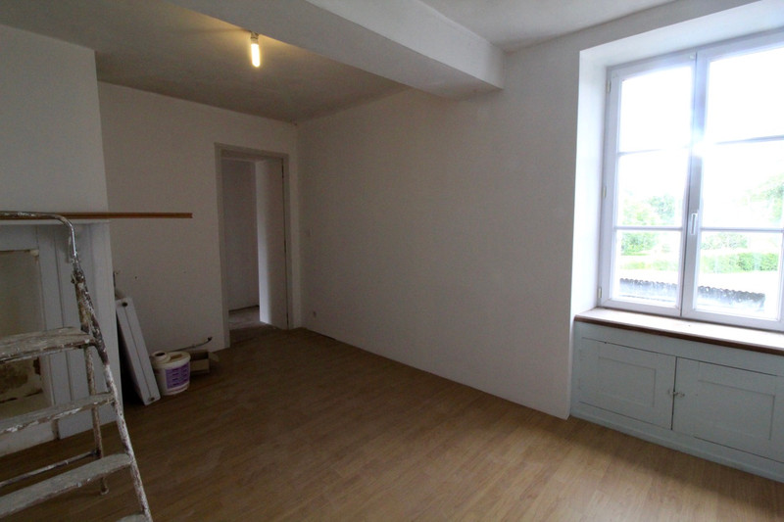
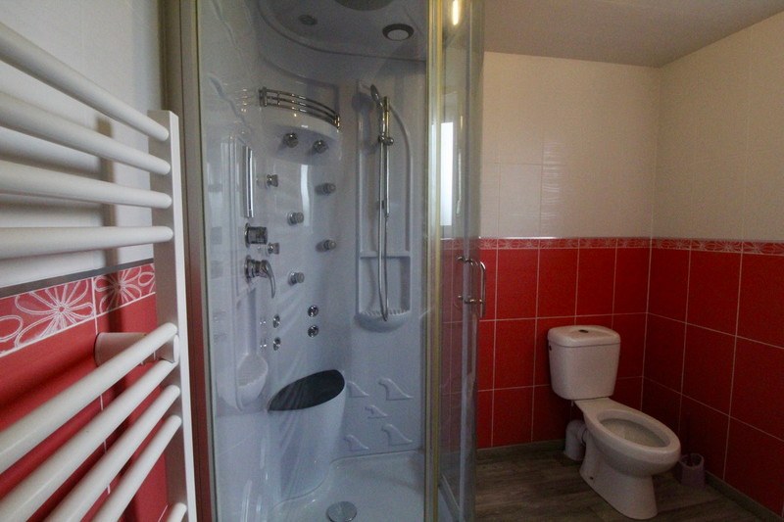
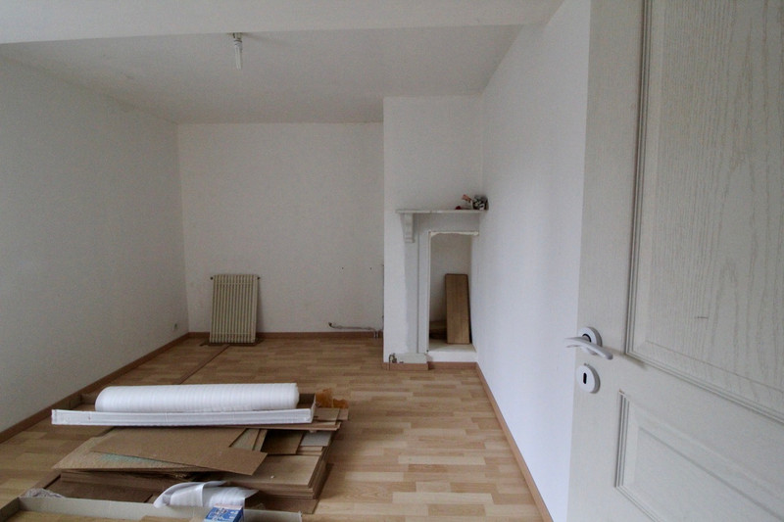
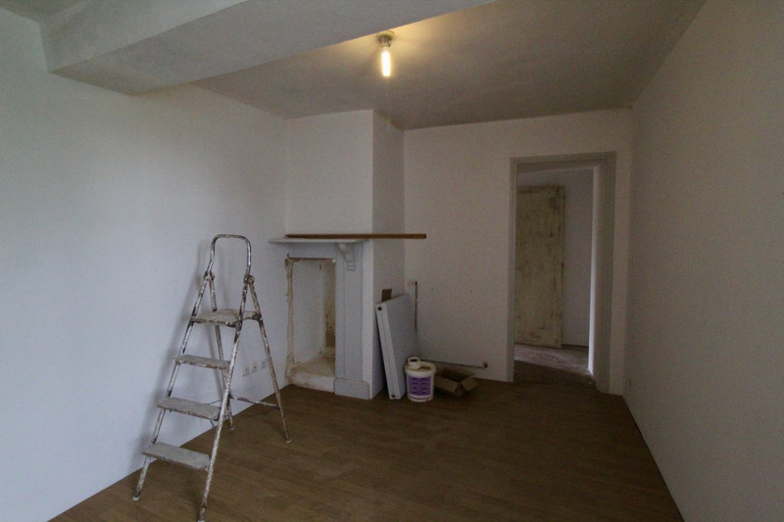
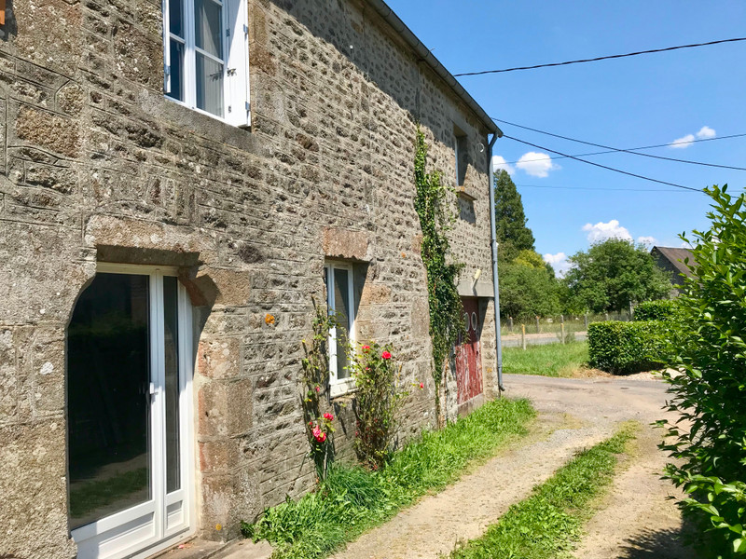
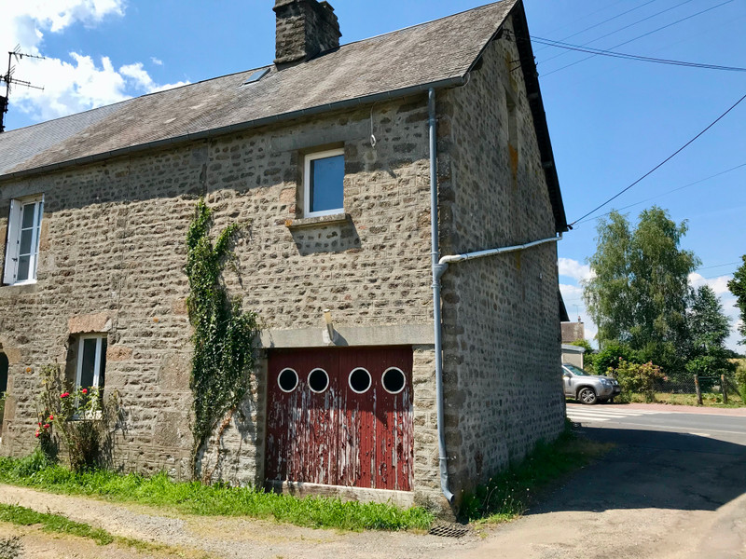
| Ref | 111783GHG61 | ||
|---|---|---|---|
| Town |
CHANU |
Dept | Orne |
| Surface | 0 M2* | Plot Size | 478 M2 |
| Bathroom | 1 | Bedrooms | 3 |
| Location |
|
Type |
|
| Features |
|
Condition |
|
| Share this property | Print description | ||
 Voir l'annonce en français
Voir l'annonce en français
|
|||
Ideal permanent home or lock up and leave with only some finishing work to be done and potential to develop the attic. Just over 10 minutes drive to Flers with its direct trains to Paris, Lonlay L'Abbaye with its 12th century abbey and world famous biscuit factory and 30 minutes to Bagnoles de L'Orne spa town. The ferry port of Ouistreham and the normandy beaches are an hour and a quarter away. Read more ...
The house is an attractive end terrace with a small garden at the front. All windows and doors have been replaced with double glazed UPVC units and the property has been entirely rewired. it benefits from mains sewage and fuel central heating.
On the ground floor:
- Sitting room with kitchen area: - 23 m2 with french doors to the rear and an attractive granite fireplace
- Garage with WC: - 26.5 m2, boiler and hot water cylinder
Stairs with feature stone wall lead to:
First floor
A small landing provides access to:
- Bedroom 1: - 11 m2 window to front and door to stairs leading to large attic space
- Bedroom 2: - 13 m2 with window to rear and door to small corridor leading to:
- Bathroom: - 5 m2 with attractive tiling, shower, double vasque wash basin and toilets.
- Bedroom 3: - 12.5 m2 with window to front
Outside:
Small space at the back and garden across lane
------
Information about risks to which this property is exposed is available on the Géorisques website : https://www.georisques.gouv.fr
*These data are for information only and have no contractual value. Leggett Immobilier cannot be held responsible for any inaccuracies that may occur.*
**The currency conversion is for convenience of reference only.
DPE in progress.