Register to attend or catch up on our 'Buying in France' webinars -
REGISTER
Register to attend or catch up on our
'Buying in France' webinars
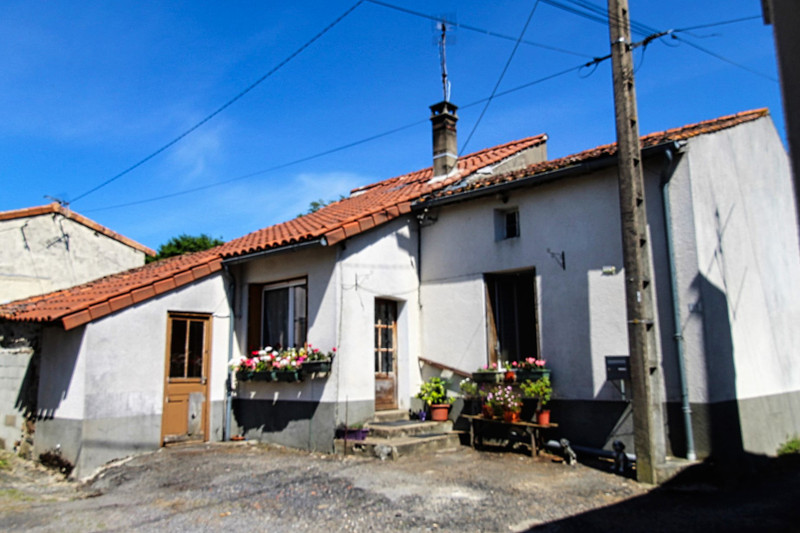

Search for similar properties ?

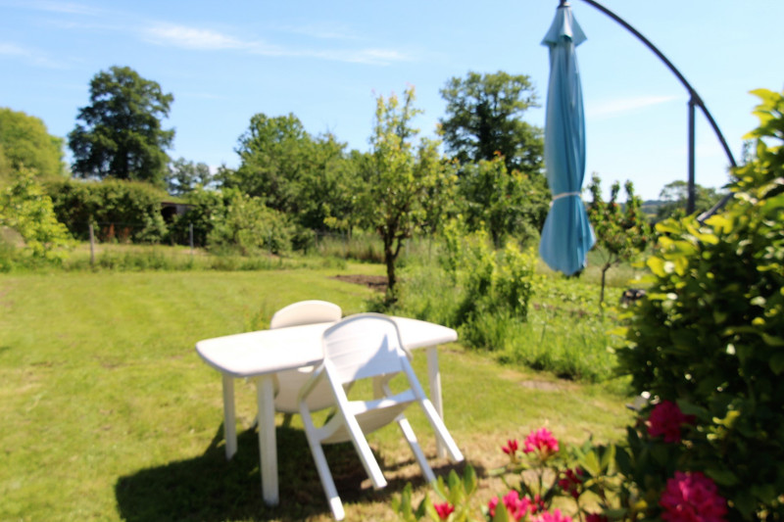
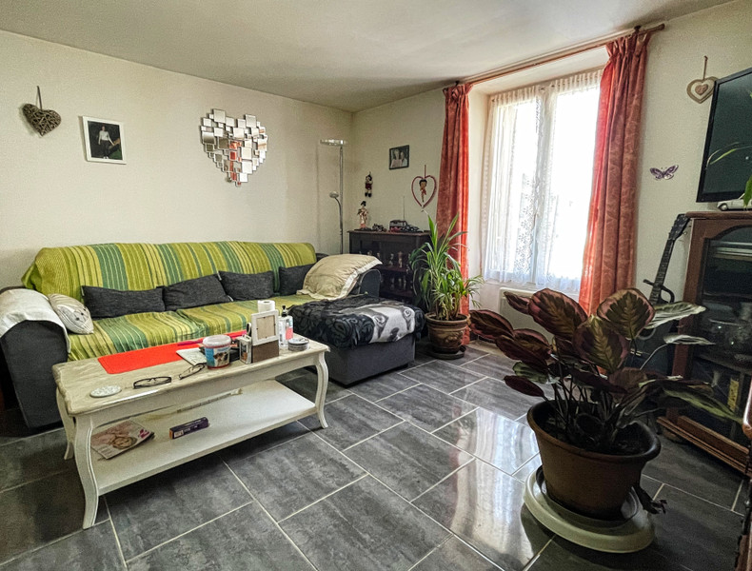
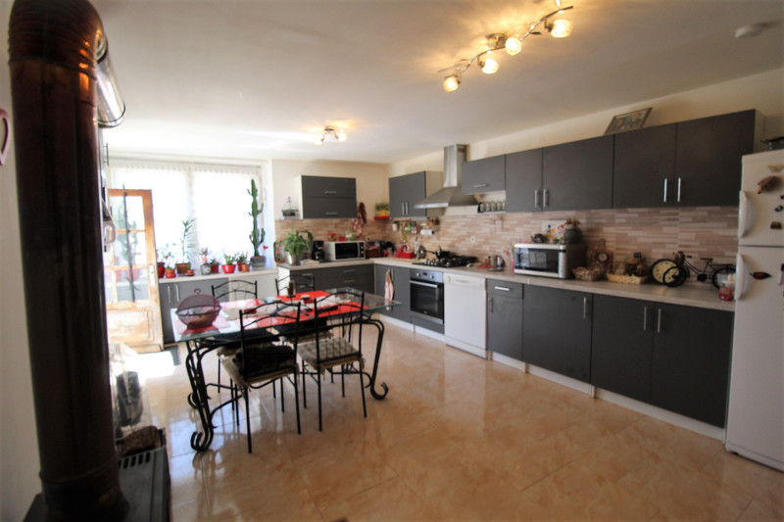
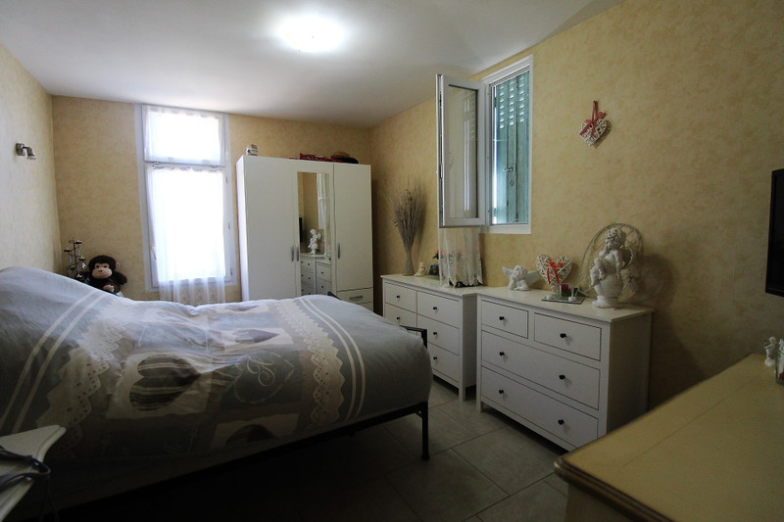
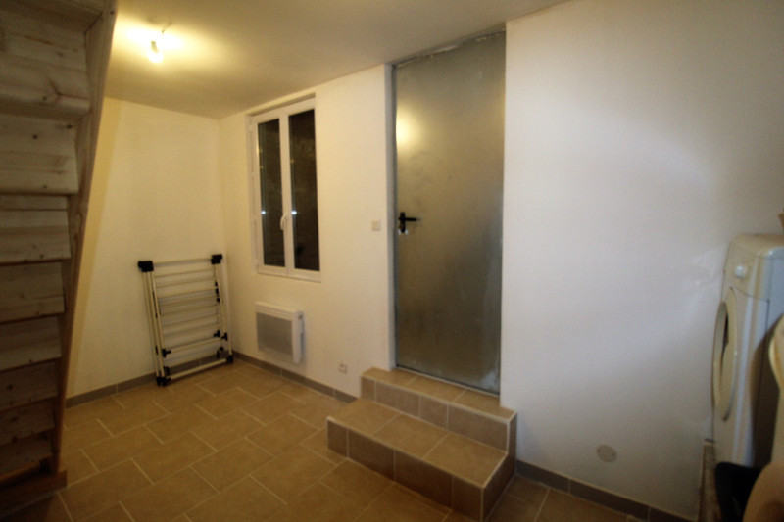
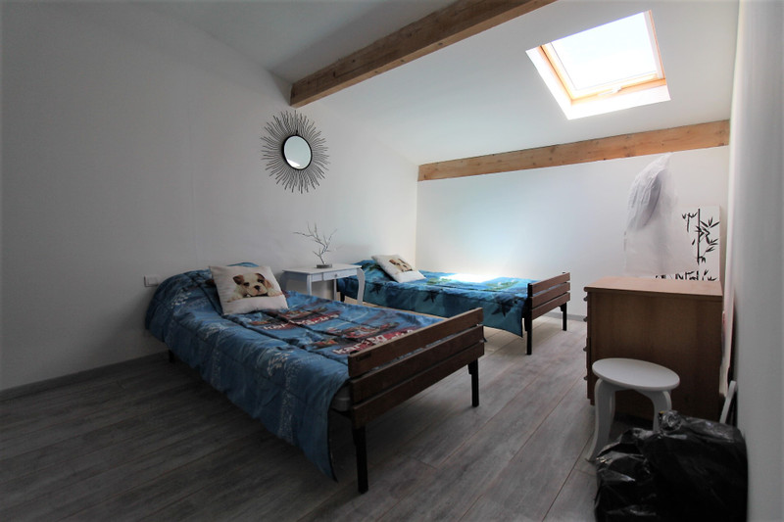
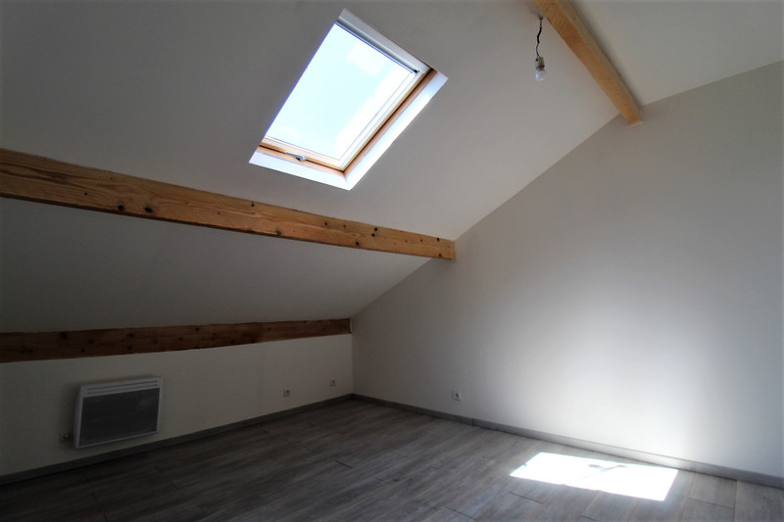
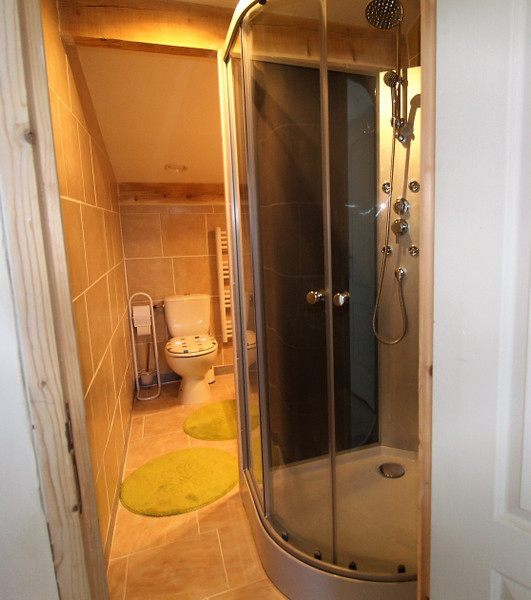
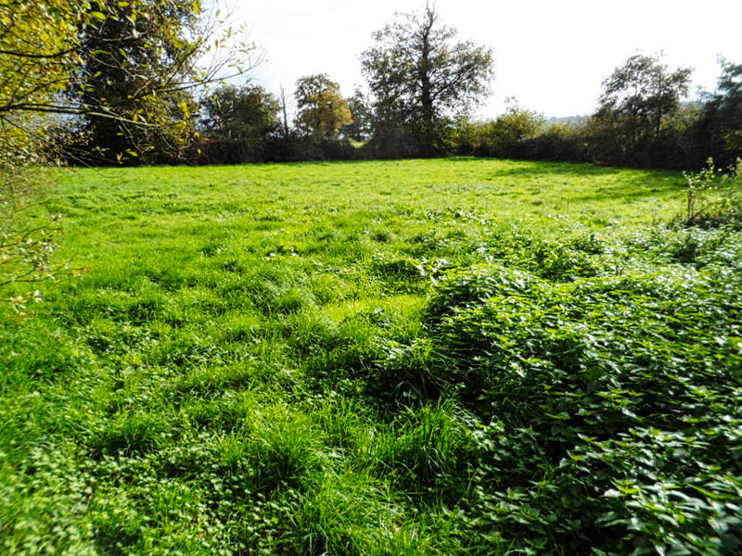
| Ref | 111701JBR87 | ||
|---|---|---|---|
| Town |
SAINT-BONNET-DE-BELLAC |
Dept | Haute-Vienne |
| Surface | 98 M2* | Plot Size | 4727 M2 |
| Bathroom | 2 | Bedrooms | 3 |
| Location |
|
Type |
|
| Features |
|
Condition |
|
| Share this property | Print description | ||
 Voir l'annonce en français
Voir l'annonce en français
|
|||
This old stone property, offering 98 m² of living space, has been renovated to provide a comfortable 3 bedroom accommodation, which briefly comprises a Living room, Kitchen/Diner, Shower room, WC, Laundry area and Ground Floor Bedroom. On the first floor 2 Bedrooms and Shower room. Externally there is an adjoining Storeroom and Garage/Workshop. This home sits peacefully in its rural setting, yet is only a few minutes drive (3 km) from a range of local amenities in Saint-Bonnet-de-Bellac. Full facilities are available at the market town of Bellac just 8 km away. Limoges International Airport is within easy motoring distance (45 km) There is much to see and to do in the area, with historic sites, beautiful castles, recreational lakes, bars and restaurants to discover and explore. Enjoy an affordable quality of life.
Read more ...
Front door opens into a good sized
KITCHEN/DINER (21 m²) a spacious kitchen/diner with fitted wall and base units and a wood burning stove.
LOUNGE (17 m²) a comfy casual sitting room with door leading to the downstairs Shower Room 5 m²)
BEDROOM 1 (12 m²) This ground floor bedroom is accessed by a hallway with built in cupboard space and a ground floor WC.
LAUNDRY area (9 m²) accessed from the kitchen with the necessary electrical outlets and plumbing for the washing machine and tumble dryer. A door opens into the stone built outbuilding (30 m²) currently used as a store room which leads to the adjoining garage/workshop ( 30 m²)
Stairs from the laundry area rise to the first floor landing serving :
BEDROOM 2 (12 m²) BEDROOM 3 (10 m²) both with skylights enabling the natural light to stream in.
SHOWER ROOM (3,5 m²) with shower cubicle, wash basin and WC.
Door into cupboard housing the hot water cylinder.
The adjoining fully enclosed garden (982 m²) sits to the rear of the property with a grassed seating area and a large vegetable section and several fruit trees. Running alongside this garden there is a passageway leading to a further plot of land (3132 m²) A third plot (346 m²) can be found within a short walking distance.
The house benefits from a new roof, double glazing throughout , good insulation and is connected to mains drainage.
------
Information about risks to which this property is exposed is available on the Géorisques website : https://www.georisques.gouv.fr
*These data are for information only and have no contractual value. Leggett Immobilier cannot be held responsible for any inaccuracies that may occur.*
**The currency conversion is for convenience of reference only.