Register to attend or catch up on our 'Buying in France' webinars -
REGISTER
Register to attend or catch up on our
'Buying in France' webinars
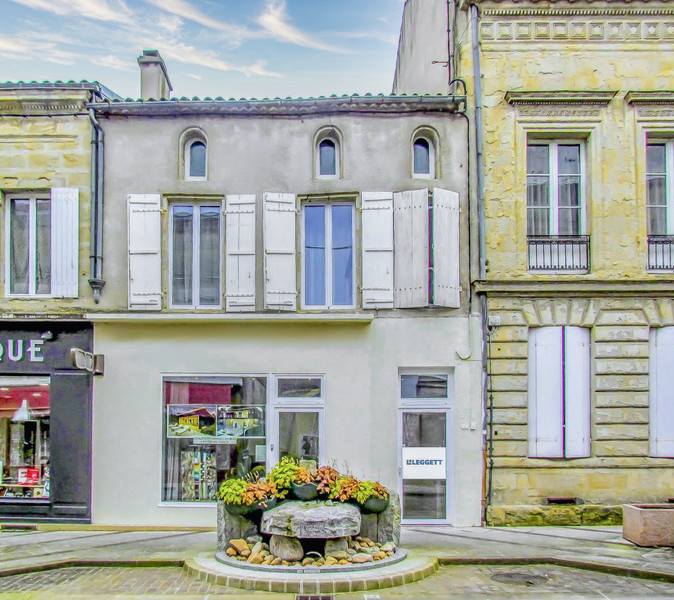
Ask anything ...

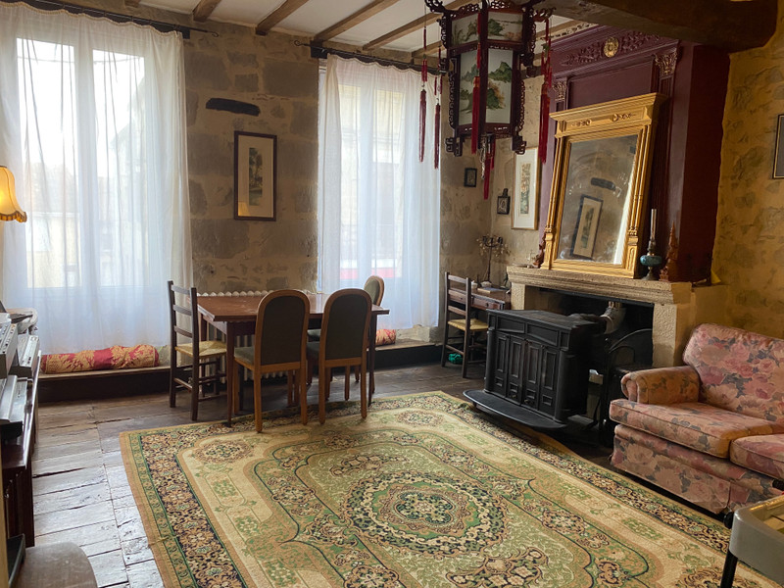
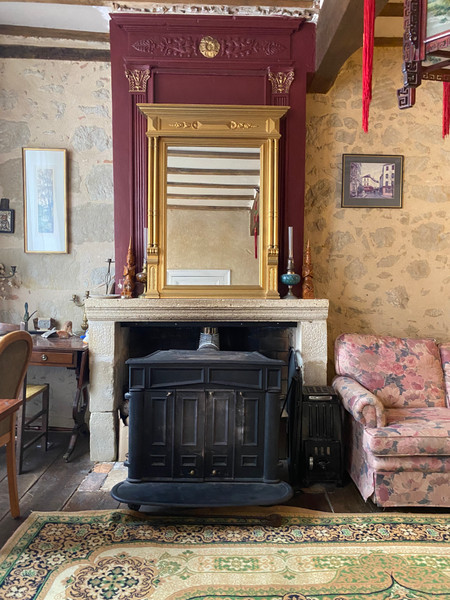
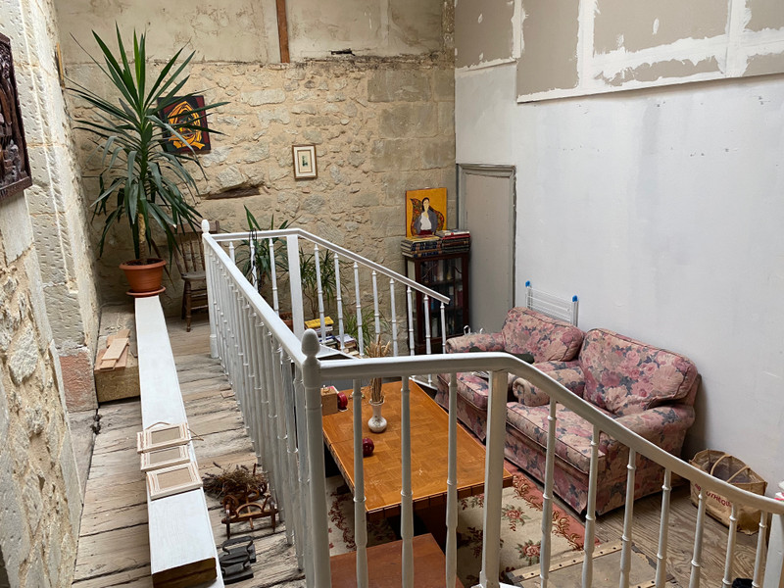
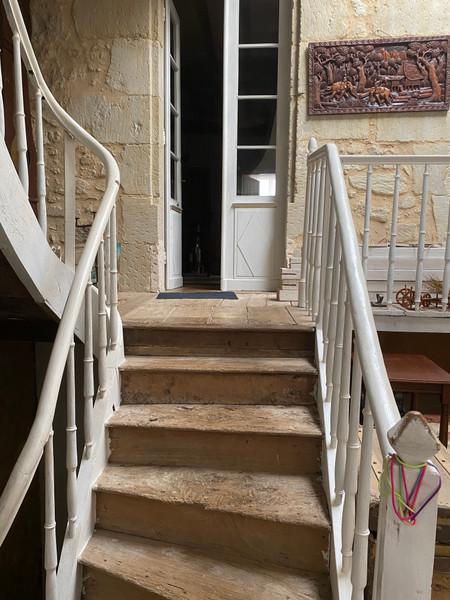
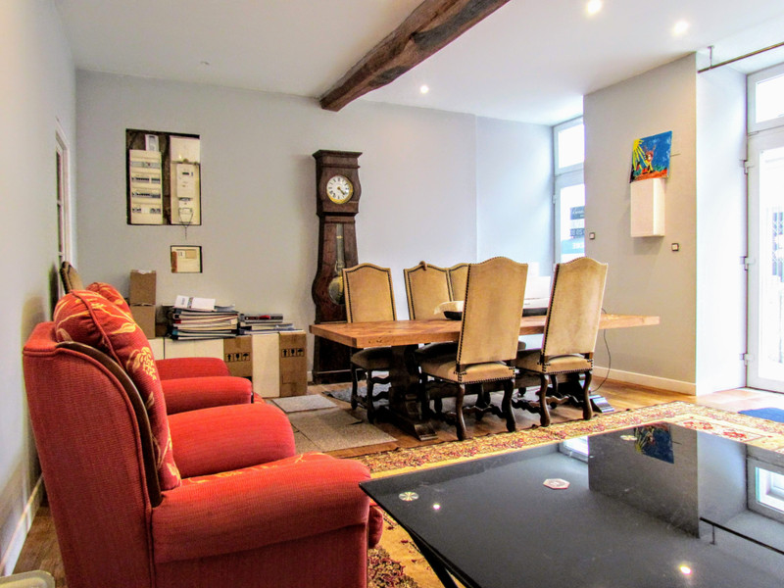
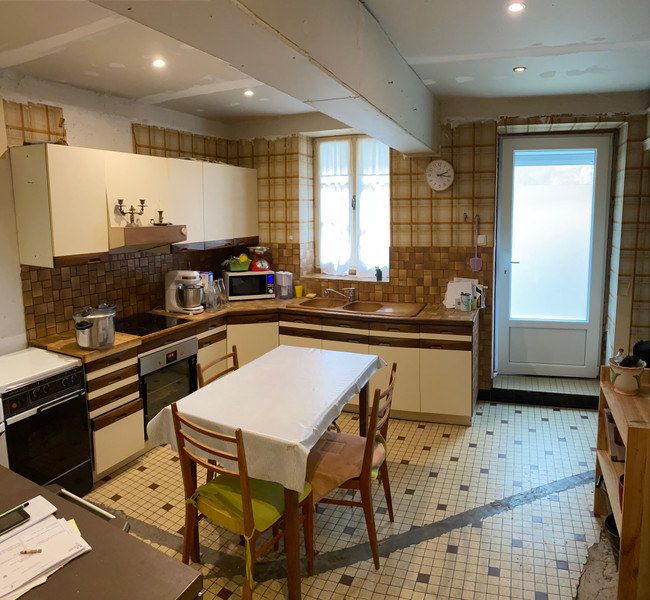
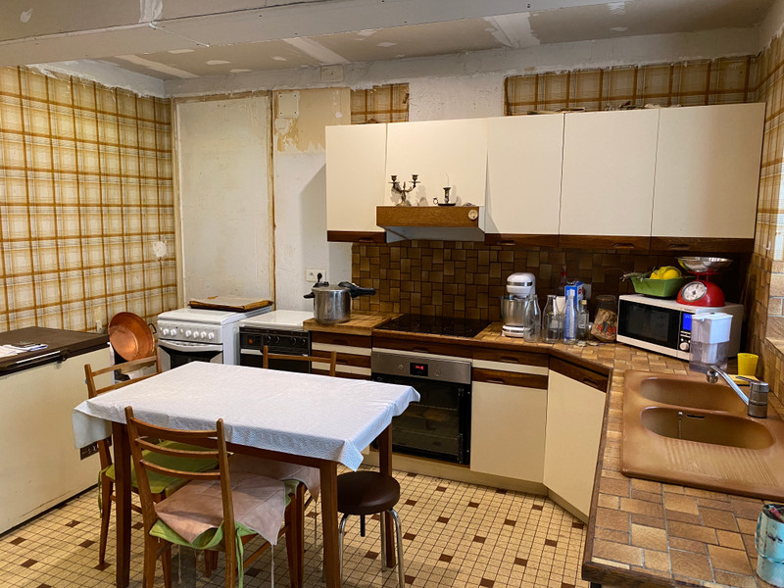
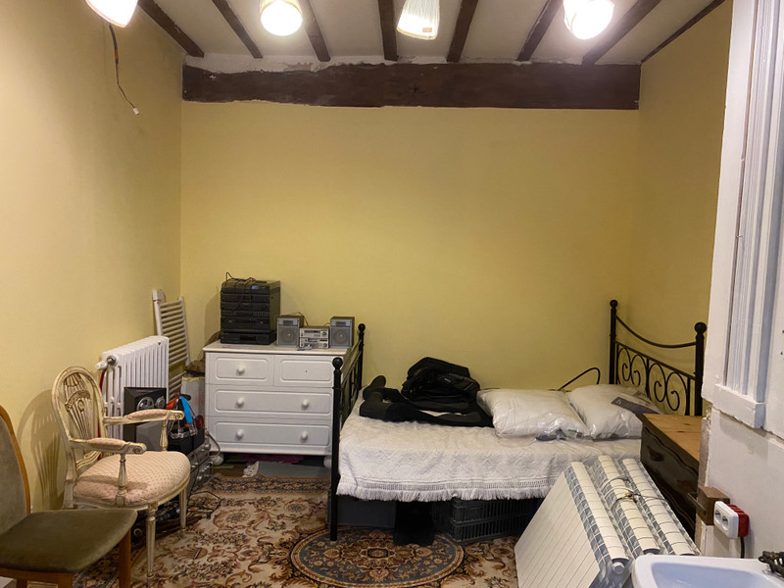
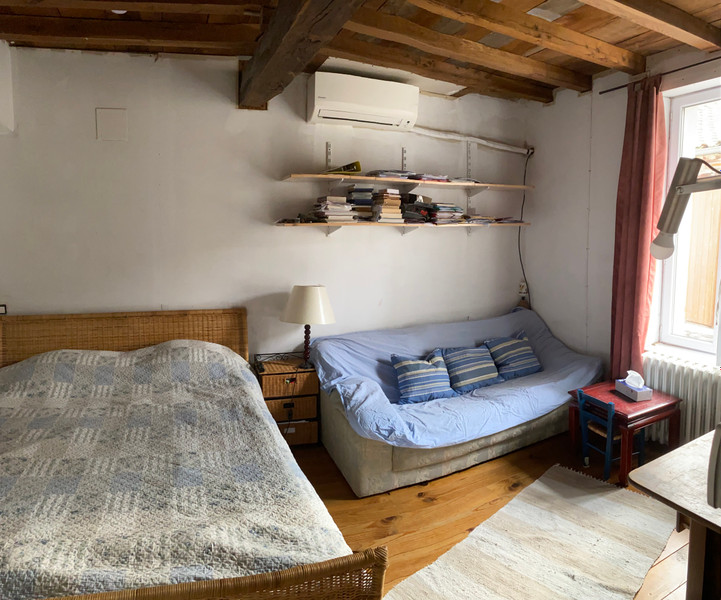
| Price |
€90 000
agency fees to be paid by the seller Reduction from €115,000 to €90,000 |
Ref | 110779ARB47 |
|---|---|---|---|
| Town |
MIRAMONT-DE-GUYENNE |
Dept | Lot-et-Garonne |
| Surface | 200 M2* | Plot Size | 0 M2 |
| Bathroom | 1 | Bedrooms | 4 |
| Location |
|
Type |
|
| Features |
|
Condition |
|
| Share this property | Print description | ||
 Voir l'annonce en français
Voir l'annonce en français
|
|||
House in central Miramont de Guyenne, a pretty town, with weekly market, butchers, bakers, pharmacies, health centre, tabac, bars and restaurants just a few steps away. Perfect for either a holiday or permanent home.
. Read more ...
Originally a house with a commercial gallery to the front with accommodation behind and above, this building is in the process of being transformed into a stylish house. The hard work has been done already...Insulation, plumbing, some new windows and wooden floors, some to finish, the partition walls erected to separate the rooms can be amended to suit your own needs, with lots of updating necessary which will allow you to put your own stamp on this property.
GROUND FLOOR
• SHOP (~27.5m2), Solid wood floor,
• CENTRAL ROOM -(~34.5M2) currently used for storage,
• BOILER ROOM -(~24M2) housing the central heating boiler, access to the cellar, this can be enlarged to the kitchen
• KITCHEN -(~14M2) rear door to the alley running the length of the street
• UTILITY ROOM (~6.20M2) two rooms divided plumbing for washing machines, with WC and through into another room with more plumbing, this could be changed to suit you needs
FIRST FLOOR The stairs open onto a part galleried (light well) landing light and airy, this could be made into a usable space (~27M2) this leads to two sections right step to
• BATHROOM (~4m2)WC, bath, basin
• BEDROOM (~27M2)
• BEDROOM (~13,75M2)
Back down to the landing to the other section, up a step and through a door to
• LANDING (~14M2)
• LIVING ROOM (~21m2) could be used as bedroom, wood burning stove
• BEDROOM (~24M2) with a shower cubical, toilet basin
ATTIC SECOND FLOOR (not used and stairs need attention, and window) The light well continues from first floor, two further velux windows are there
• large space to be converted of (~59M2)
CELLAR
• Large cellar approx (~50M2)
THERE IS NO EXTERIOR SPACE OR GARDEN JUST THE COMMUNAL ALLEY
TECHNICAL DETAILS
• Mains drainage
• Part double glazing to doors and most windows
• Central heating via Electrical system hot water pumped through boiler to radiators
• Hot water via electric cylinder
------
Information about risks to which this property is exposed is available on the Géorisques website : https://www.georisques.gouv.fr
*Property details are for information only and have no contractual value. Leggett Immobilier cannot be held responsible for any inaccuracies that may occur.
**The currency conversion is for convenience of reference only.