Register to attend or catch up on our 'Buying in France' webinars -
REGISTER
Register to attend or catch up on our
'Buying in France' webinars
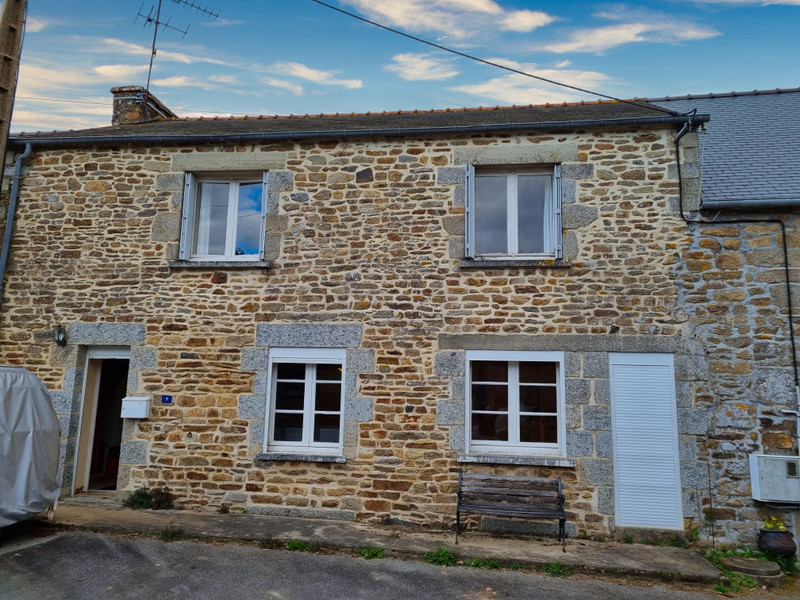

Search for similar properties ?

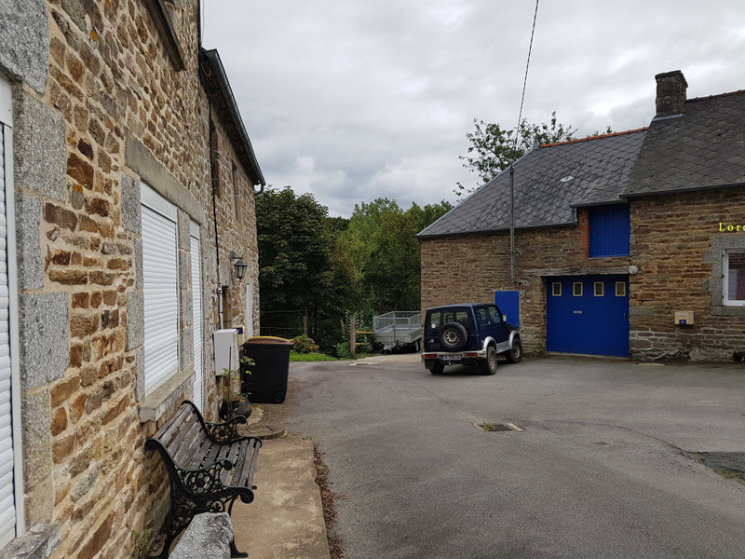
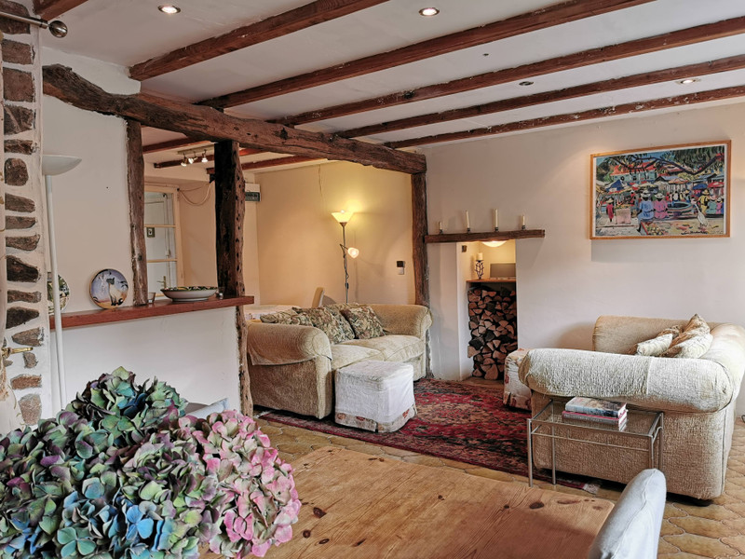
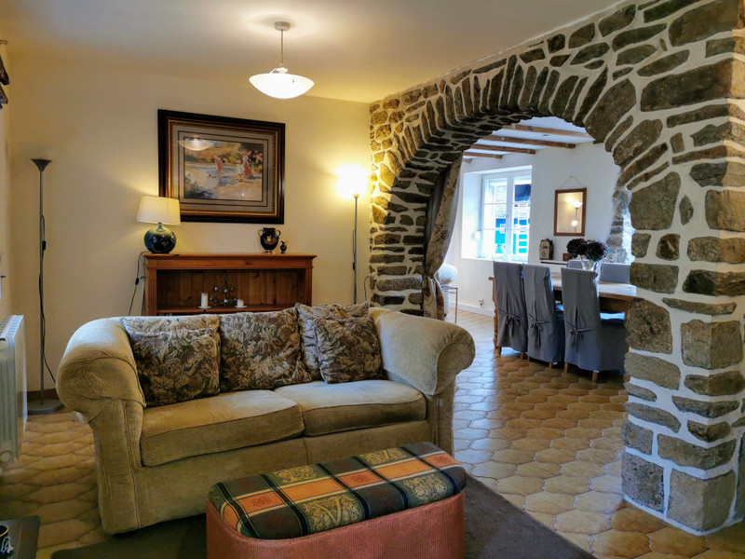
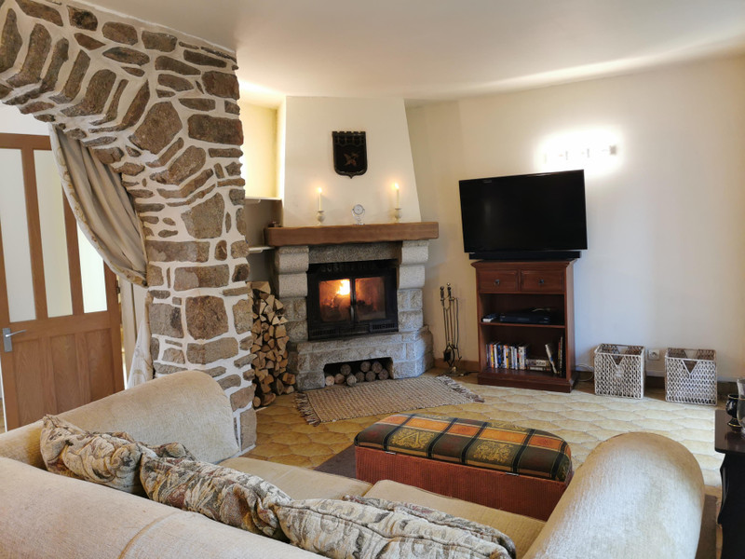
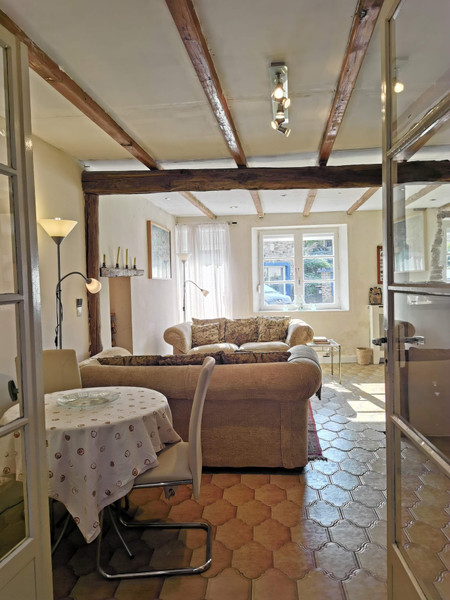
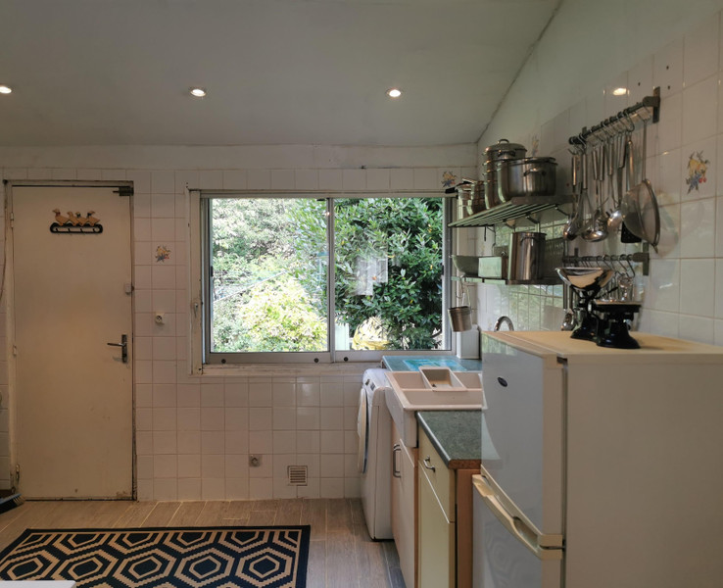
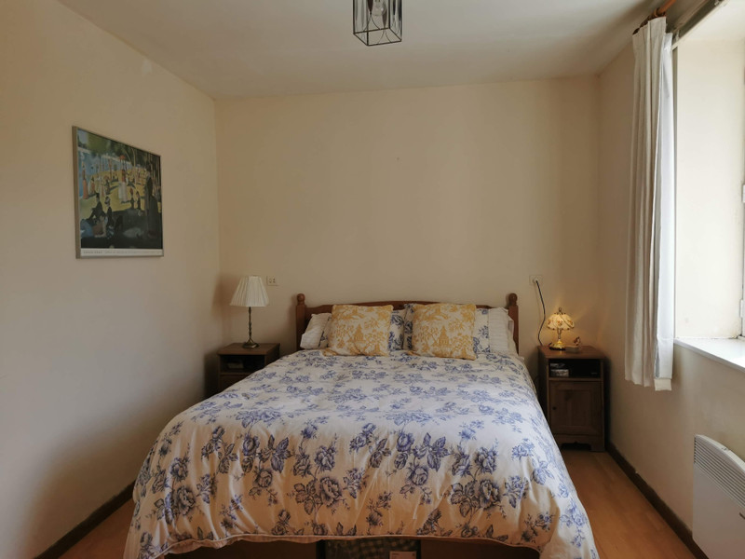
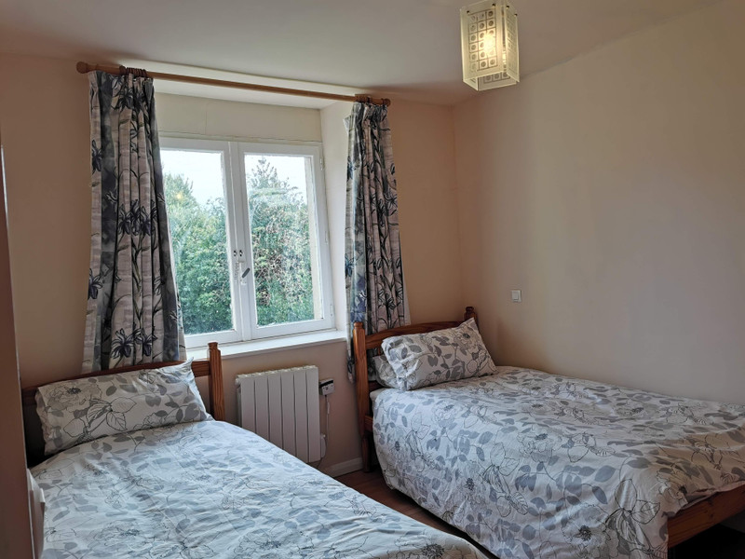
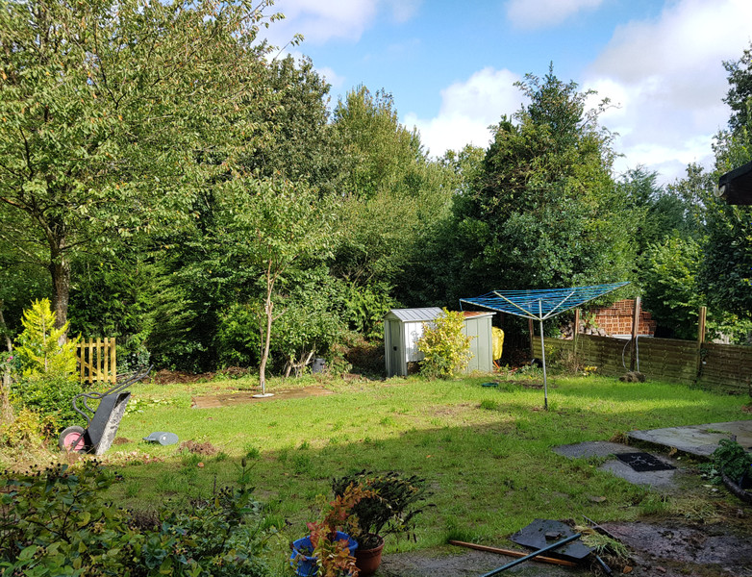
| Ref | 106202KHC22 | ||
|---|---|---|---|
| Town |
PLOUGUENAST |
Dept | Côtes-d'Armor |
| Surface | 121 M2* | Plot Size | 600 M2 |
| Bathroom | 2 | Bedrooms | 4 |
| Location |
|
Type |
|
| Features | Condition |
|
|
| Share this property | Print description | ||
 Voir l'annonce en français
Voir l'annonce en français
|
|||
A comfortable, stone-built family home in the countryside close to the village of Plouguenast. Ideal as a permanent or a holiday home, with 4 bedrooms, 2 bathrooms and a manageable garden. Sold mostly furnished. Read more ...
Two terraced cottages have been combined to make one spacious family home, in a quiet little hamlet close to Plouguenast.
Ground floor;
The door opens onto a hallway with stairs to the left side of the house and a door into a large open plan living area, including a lounge area with wood-burning stove and a light and airy dining/sitting room area.
At the back of the house is a hall area and the kitchen with fitted units and white goods which are included in the sale.
A downstairs shower room includes a toilet, hand basin and shower.
Upstairs;
The first staircase leads up to two rooms of 7.8m2 and 13.2m2
The second staircase by the front door, leads to bedrooms of 9.4m2,and 13m2 and a bathroom with a bath, handbasin and WC.
Outside is mainly laid to lawn and there is access from behind as a right of passage on the neighbours land. Further up the road there is a little parcel of land of 260m2.
The septic tank is in the back garden and will need to be replaced.
------
Information about risks to which this property is exposed is available on the Géorisques website : https://www.georisques.gouv.fr
*These data are for information only and have no contractual value. Leggett Immobilier cannot be held responsible for any inaccuracies that may occur.*
**The currency conversion is for convenience of reference only.
DPE not required