Register to attend or catch up on our 'Buying in France' webinars -
REGISTER
Register to attend or catch up on our
'Buying in France' webinars
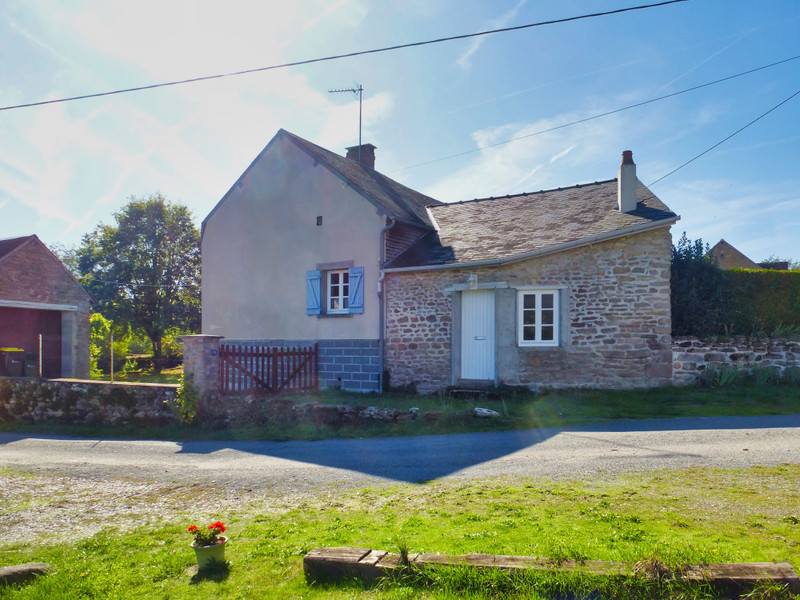

Search for similar properties ?

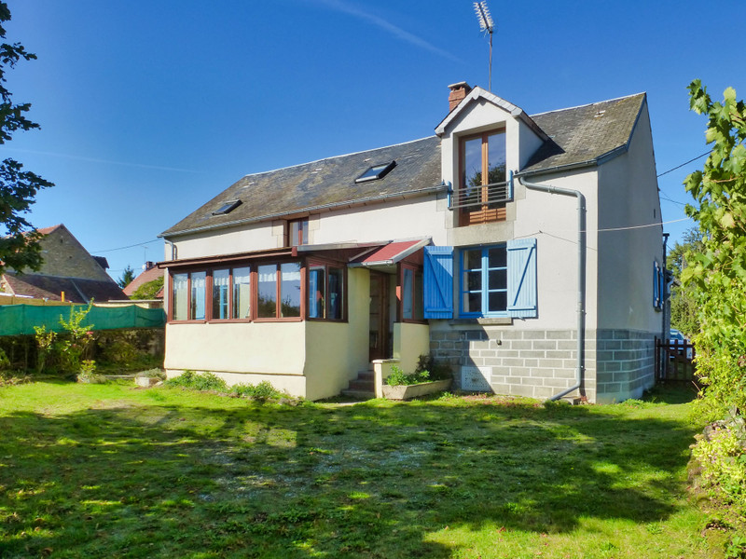
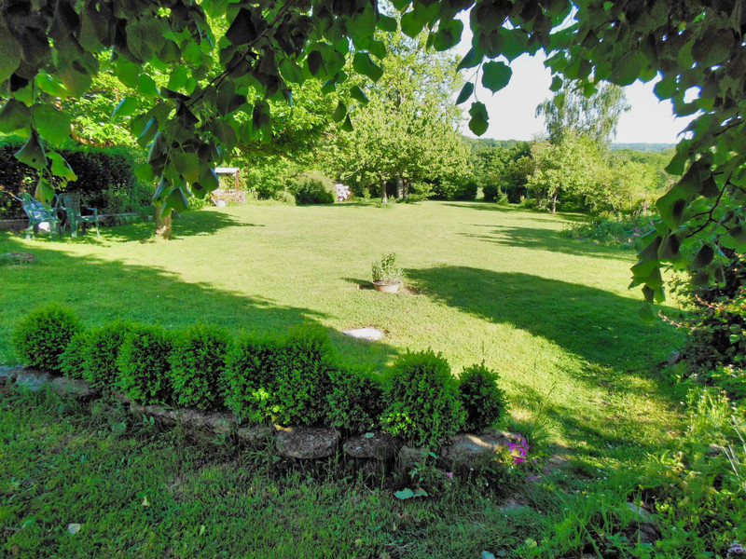
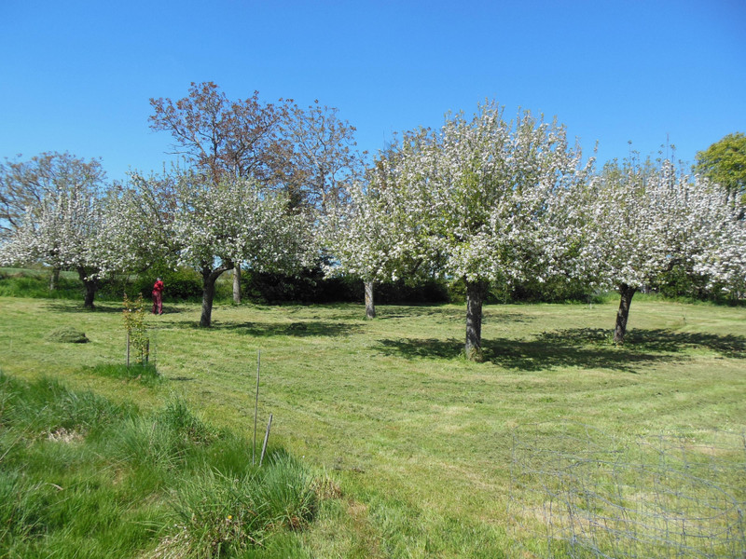
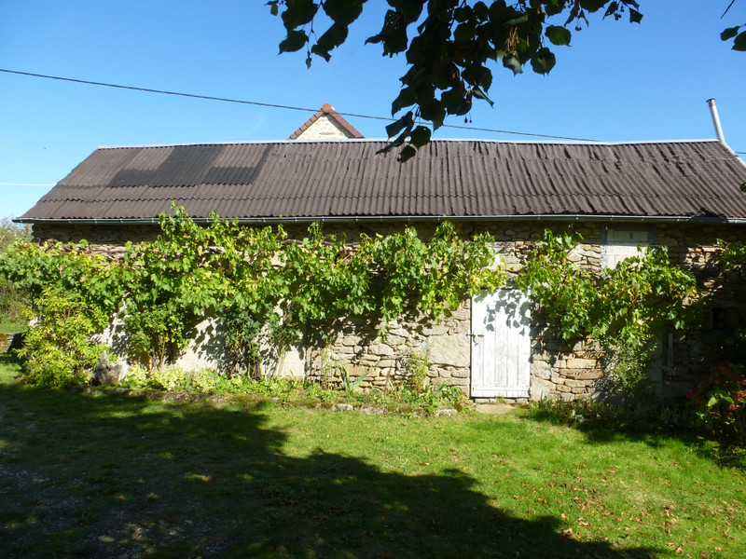
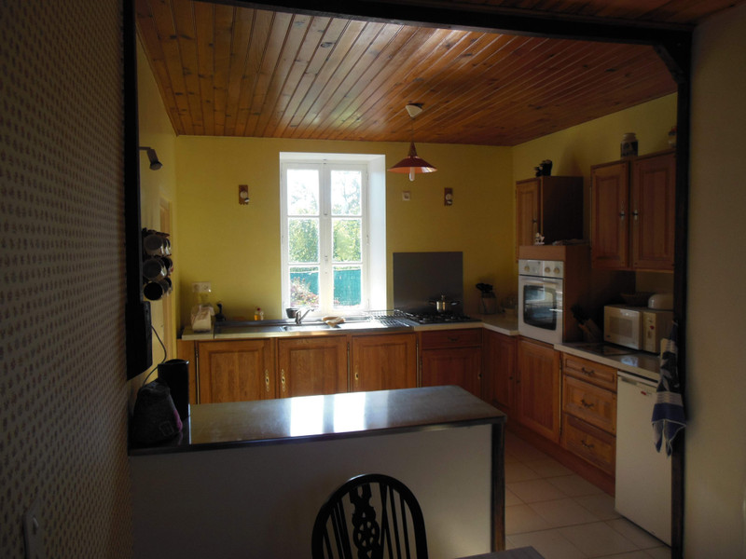
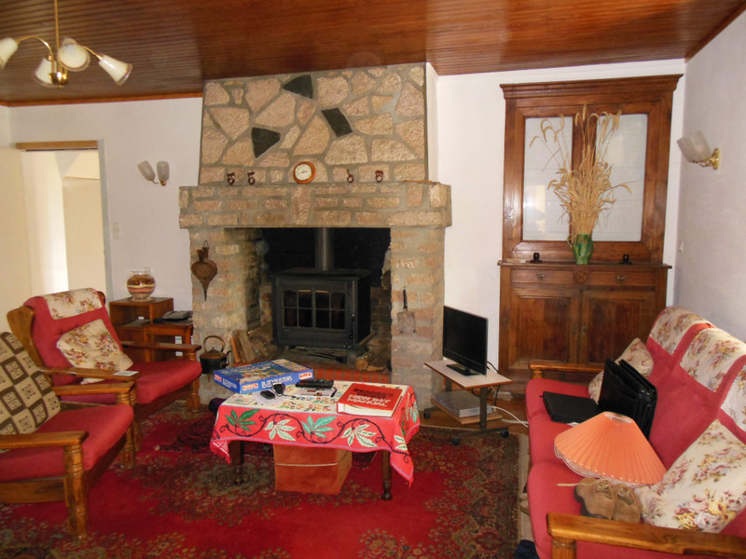
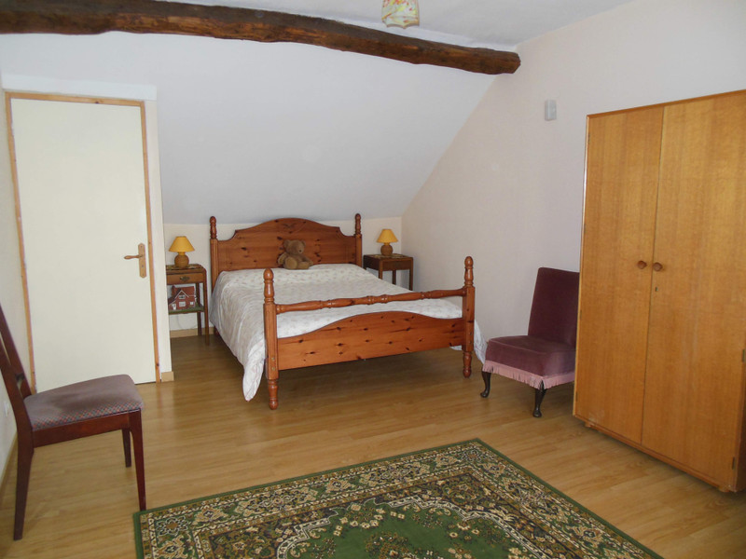
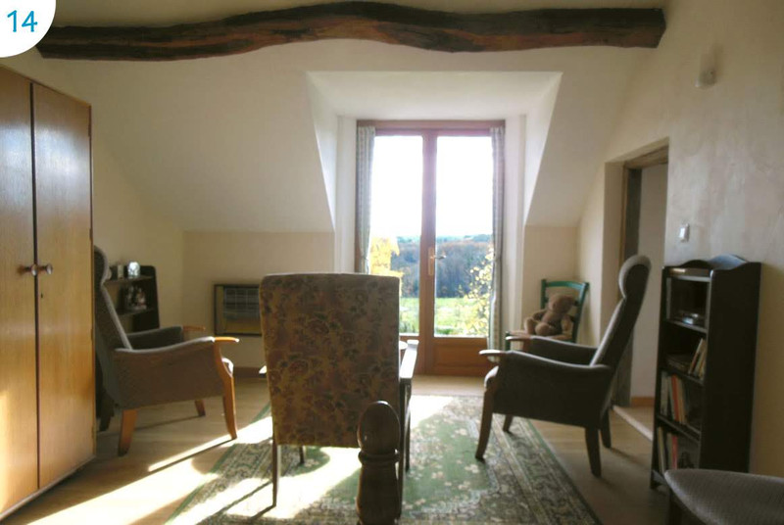
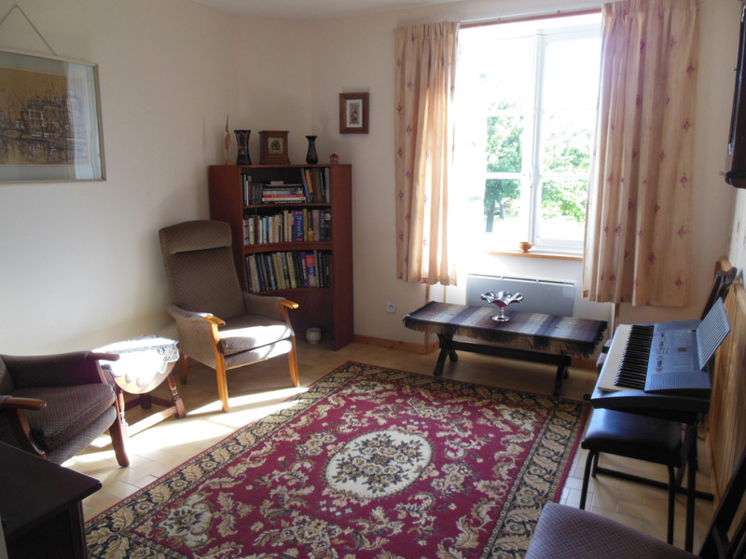
| Ref | 105171CH23 | ||
|---|---|---|---|
| Town |
CROZANT |
Dept | Creuse |
| Surface | 128 M2* | Plot Size | 6673 M2 |
| Bathroom | 3 | Bedrooms | 5 |
| Location |
|
Type |
|
| Features |
|
Condition |
|
| Share this property | Print description | ||
 Voir l'annonce en français
Voir l'annonce en français
|
|||
This house is laid out in such a way that it can be used as one large family home, or divided to provide two separate units. It has been completely renovated. It sits in its own attached, very large garden. One part of its land sits in a 'constructible' zone which, with the correct permissions, may provide a separate building plot. Read more ...
Entrance into a sitting room with corner fireplace (in this room there is one of the two staircases leading to the first floor) Off this room is a small kitchen. A corridor leads to a family bathroom with bath, W.C and basin, and then to a downstairs bedroom/reception room. Also off this corridoor is a door which leads to a large family reception room with fireplace and wood burning stove. On one side of the room is a door leading to a small courtyard with the steps down to the cellar, on the other is a door out into the conservatory overlooking the garden. Off the reception room is the kitchen/diner, complete with a handy pantry. The second staircase is in this room.
Both staircases lead to the first floor which has 3-4 bedrooms, 3 of which are double. The master bedroom has a dressing room and door into the bathroom/W.C. There is also a small study area on this floor as well as another W.C. Floor plans are available.
Outside there is a stone building housing the garage, garden store and wood store. The garden consists of a formal area, vegetable plot, wooded area, orchard, complete with some grapevines and some pastureland.
The house is close to the little town of Eguzon which provides some local shops, a good size supermarket and a couple of bars (this is about 10 minutes drive away), as is, the large leisure lake for swimming, boating, fishing and water skiing. A very pretty, tranquil, part of France
------
Information about risks to which this property is exposed is available on the Géorisques website : https://www.georisques.gouv.fr
*These data are for information only and have no contractual value. Leggett Immobilier cannot be held responsible for any inaccuracies that may occur.*
**The currency conversion is for convenience of reference only.