Register to attend or catch up on our 'Buying in France' webinars -
REGISTER
Register to attend or catch up on our
'Buying in France' webinars
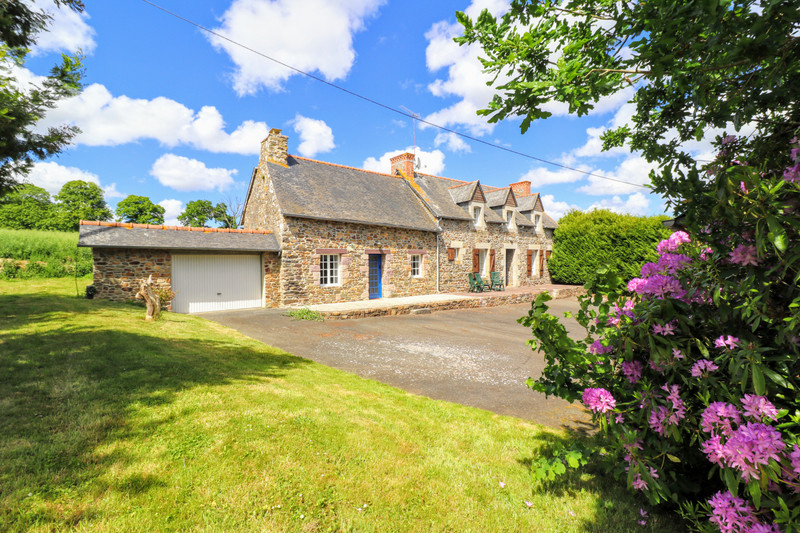

Search for similar properties ?

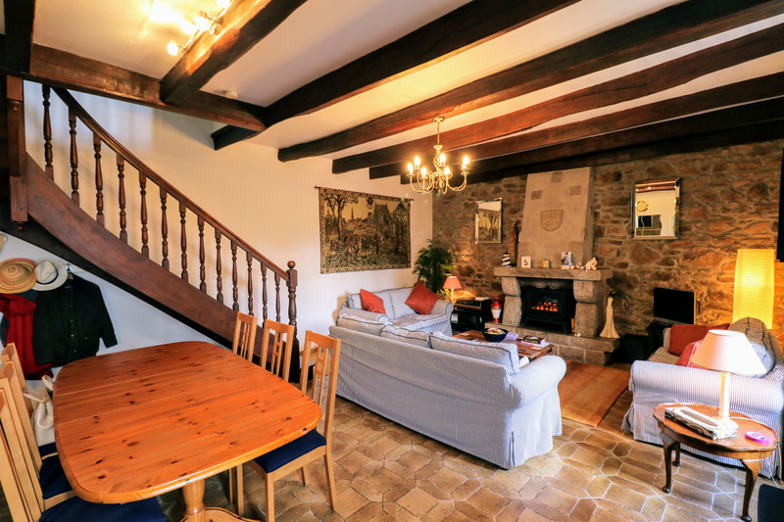
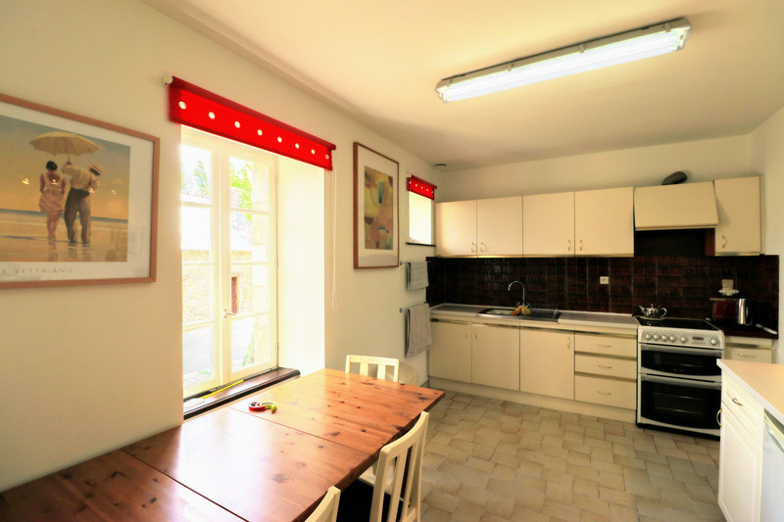
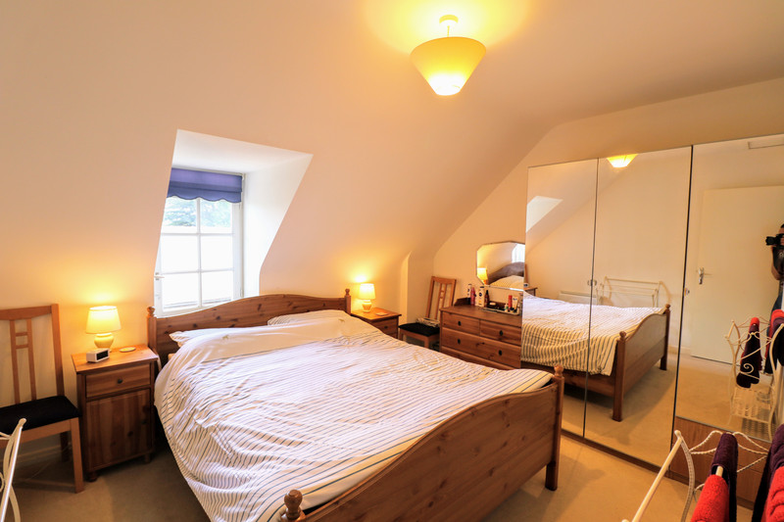
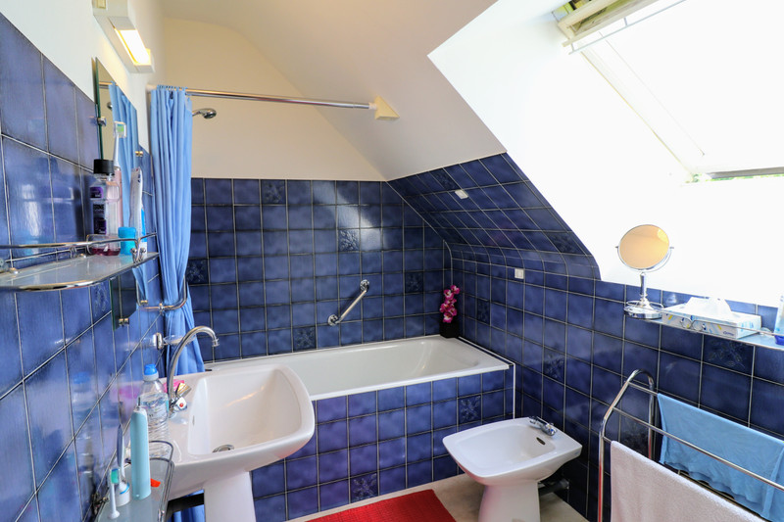
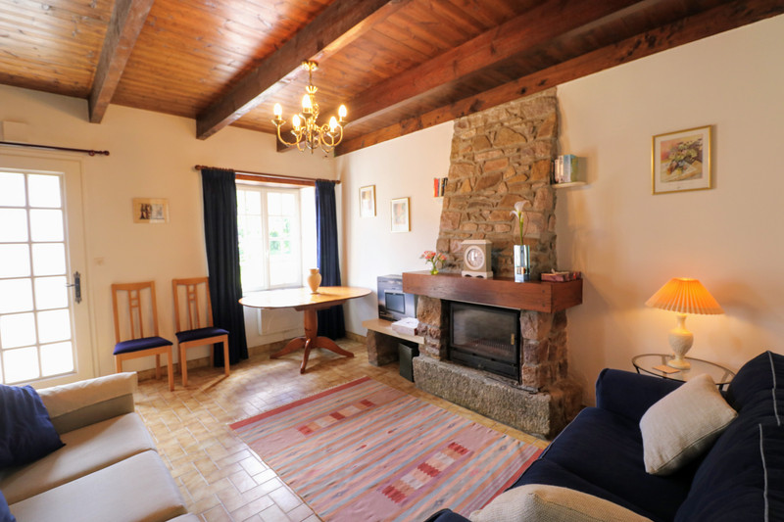
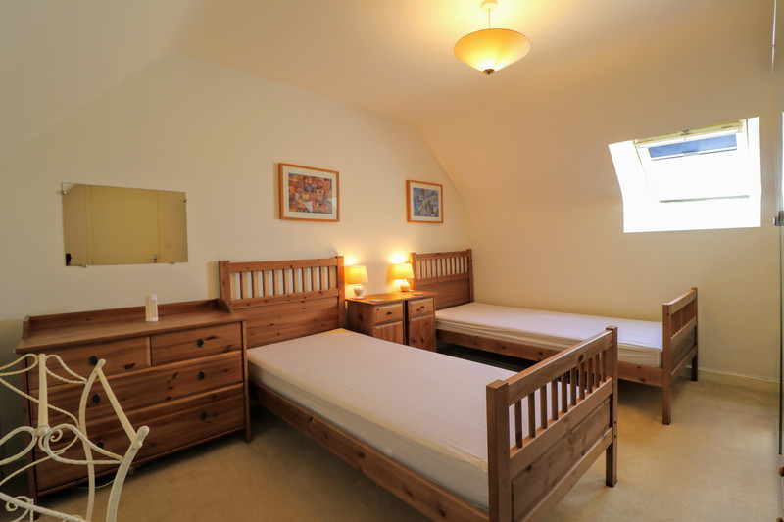
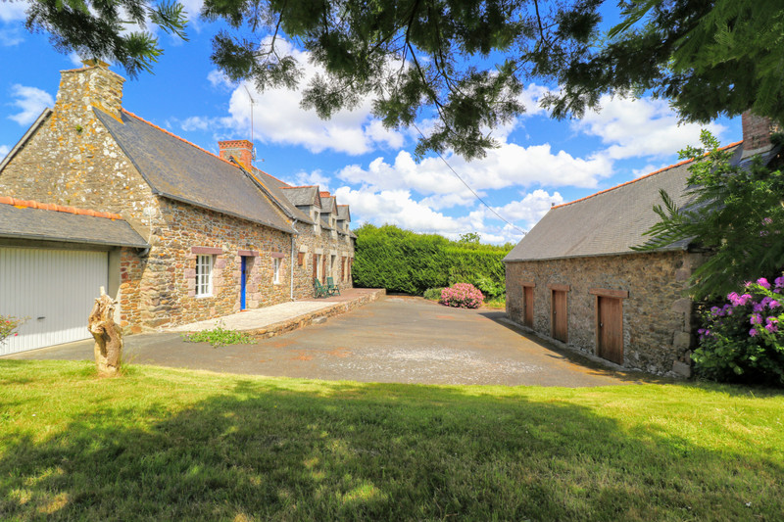
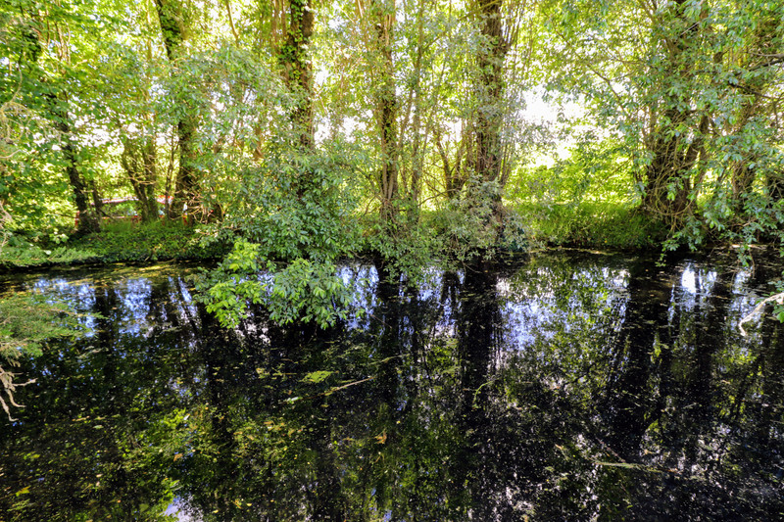
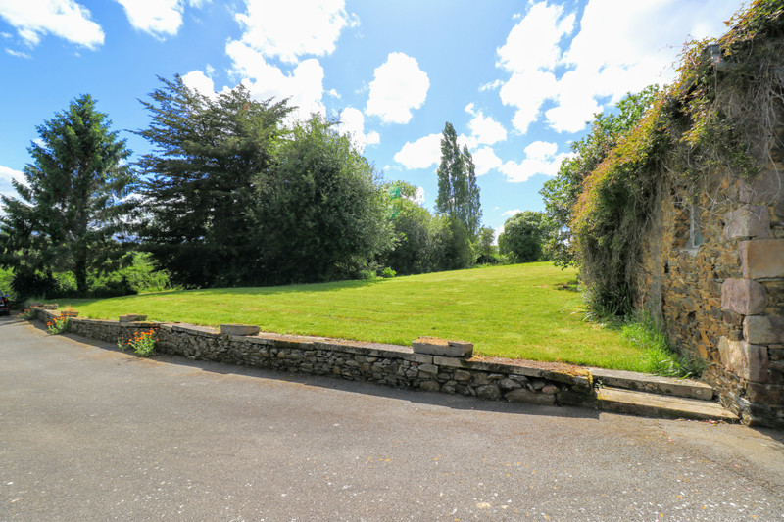
| Ref | A14020 | ||
|---|---|---|---|
| Town |
GOUDELIN |
Dept | Côtes-d'Armor |
| Surface | 143 M2* | Plot Size | 5680 M2 |
| Bathroom | 2 | Bedrooms | 5 |
| Location |
|
Type |
|
| Features | Condition |
|
|
| Share this property | Print description | ||
 Voir l'annonce en français
Voir l'annonce en français
|
|||
Looking for the house of your dreams? With no direct neighbours, less than 20 minutes from the beach, on the outskirts of a village with all amenities and located in breathtaking countryside on a no-through road, this charming stone property with 3 bedrooms and an adjoining 2-bed house perfect for creating a gite is a rare and exceptionally placed jewel. South facing, the large terrace allows you to make the most of the long sunny days. To complete the picture, a large garage and a beautiful stone outbuilding connected to electricity, water and drainage offers multiple possibilities. All situated on a plot of almost 6,000 m2, including a wooded glade with a pond and a meadow.
A rare opportunity not to be missed!
Read more ...
MAIN HOUSE, ON THE GROUND FLOOR:
- Entrance to large living/dining room of almost 33 m2 including a fireplace and a staircase.
- A fitted kitchen.
- A laundry room.
- W.C. with washbasin.
ON THE FIRST FLOOR (attic):
- A corridor with alcove wardrobe.
- 3 bedrooms, one of which is over 14 m2 (floor surface).
- A bathroom with bath, hand-basin and bidet.
- W.C.
ADJOINING GITE, ON THE GROUND FLOOR :
- Entrance to a fitted kitchen opening onto the living/dining room including a fireplace with insert, a staircase.
- W.C.
- A bathroom with bath and hand-basin.
ON THE FLOOR (attic):
- A landing with cupboard.
- Two bedrooms with cupboards.
EXTERIOR :
- A large garage with up-and-over door.
- A large outbuilding connected to electricity, water and drainage, including 3 separate rooms on the ground floor and attic above.
- A large pond.
The whole plot sits on 5680m2 land including a beautiful wooded glade with pond.
------
Information about risks to which this property is exposed is available on the Géorisques website : https://www.georisques.gouv.fr
*These data are for information only and have no contractual value. Leggett Immobilier cannot be held responsible for any inaccuracies that may occur.*
**The currency conversion is for convenience of reference only.