Register to attend or catch up on our 'Buying in France' webinars -
REGISTER
Register to attend or catch up on our
'Buying in France' webinars
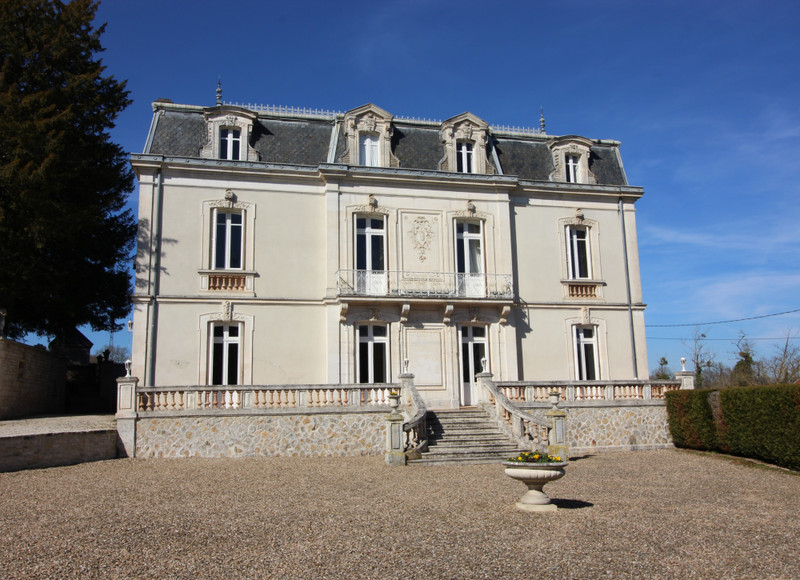

Search for similar properties ?

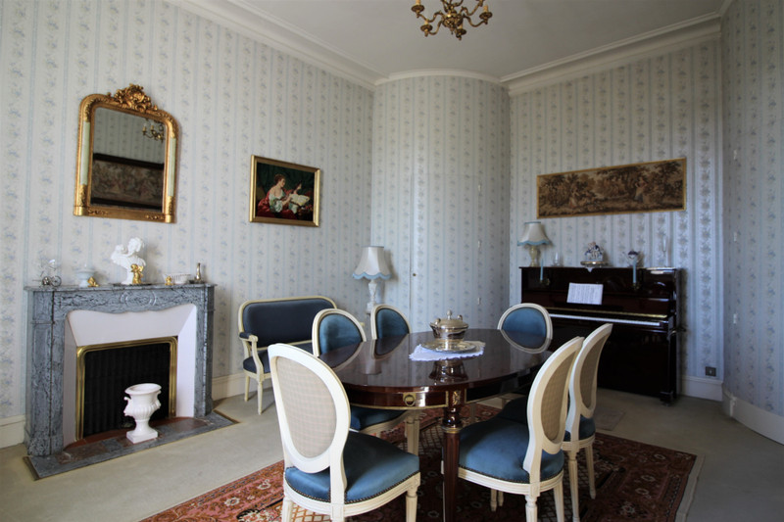
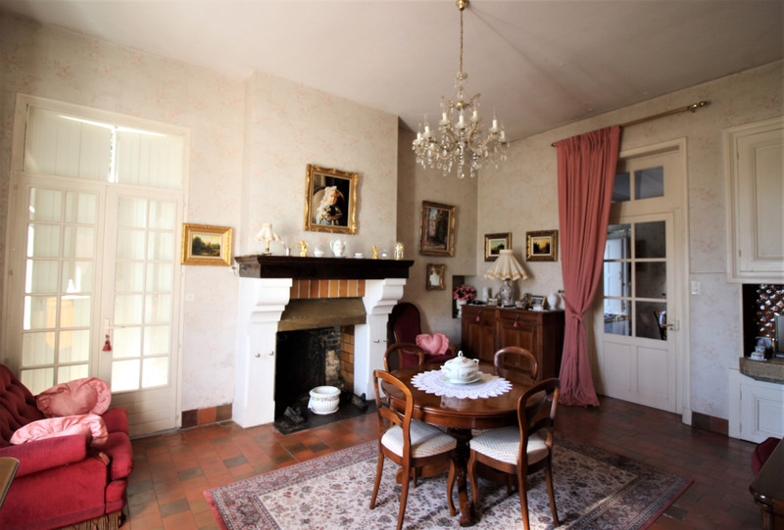
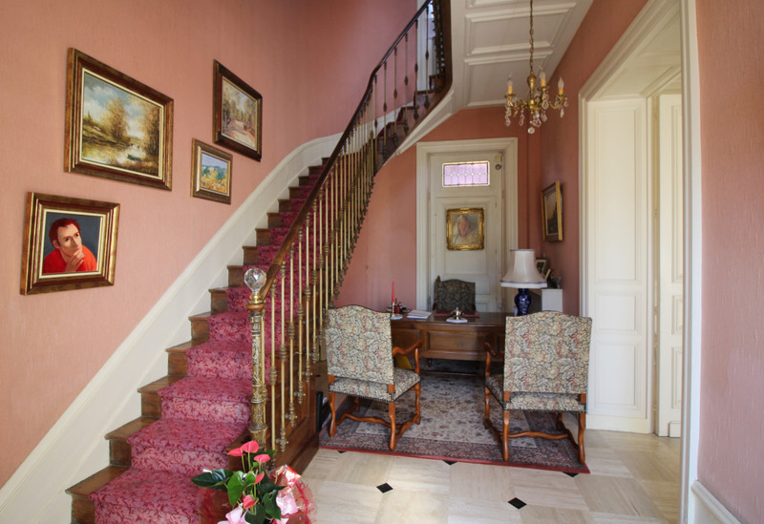
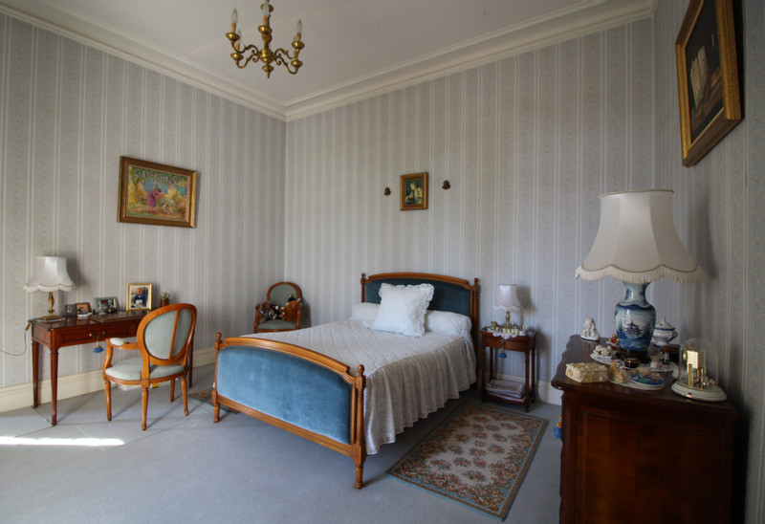
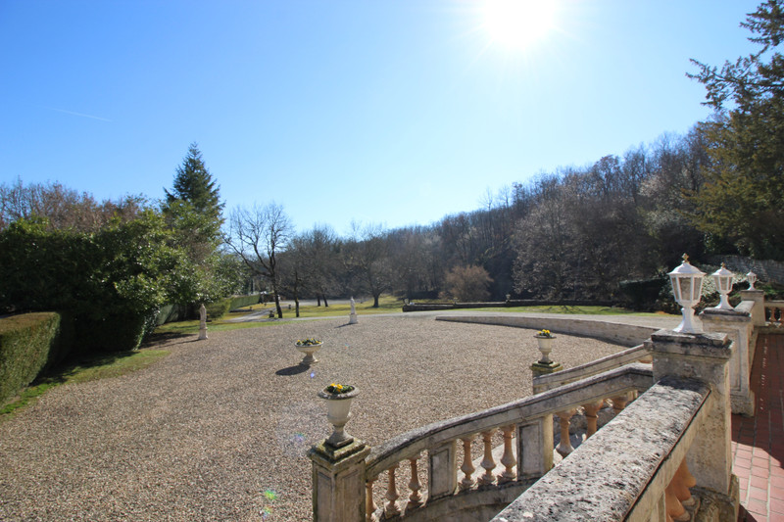
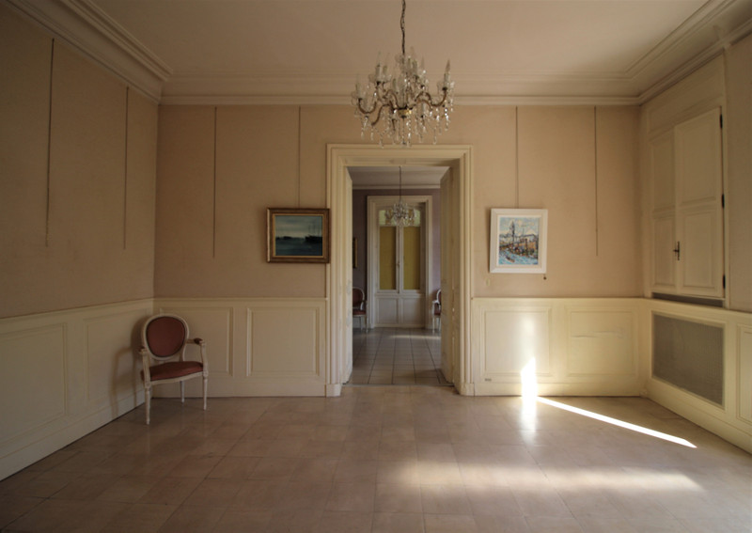
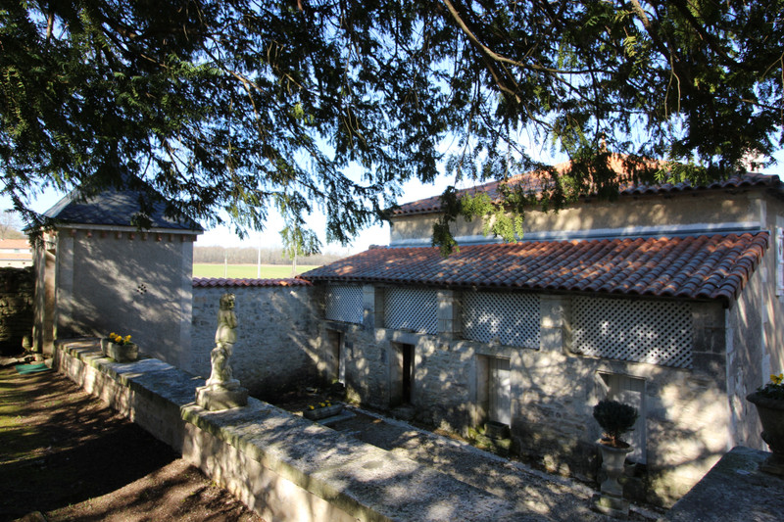
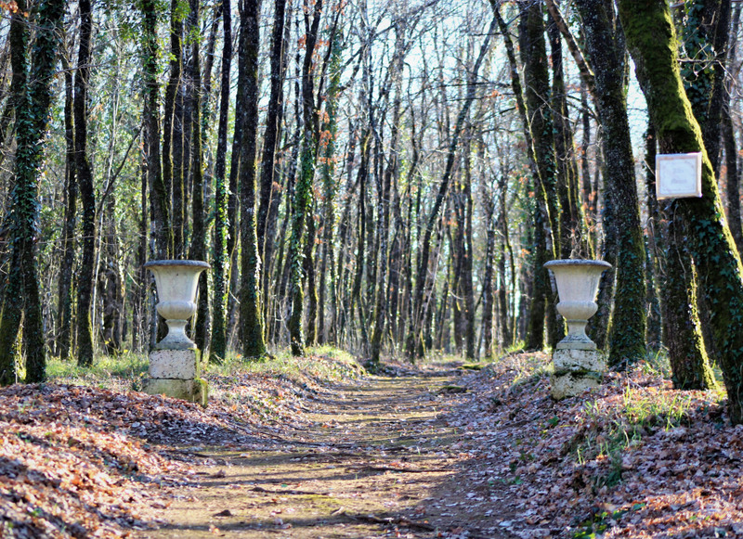
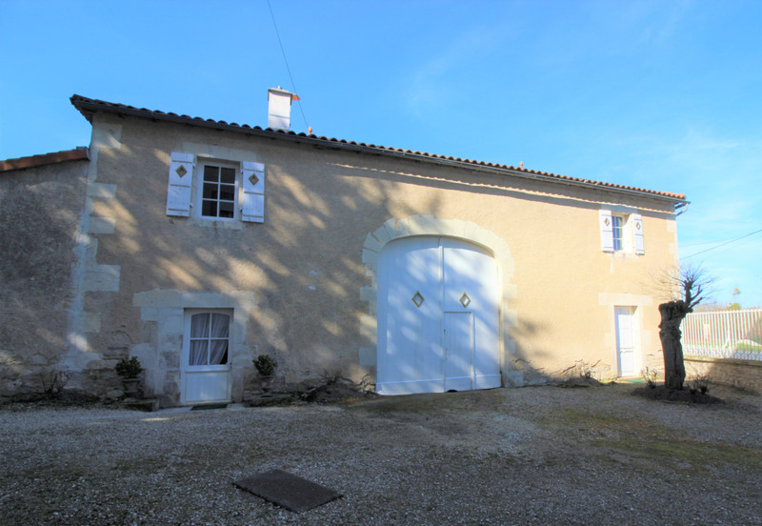
| Ref | 98386TRE16 | ||
|---|---|---|---|
| Town |
LUXÉ |
Dept | Charente |
| Surface | 270 M2* | Plot Size | 28827 M2 |
| Bathroom | 2 | Bedrooms | 7 |
| Location |
|
Type |
|
| Features |
|
Condition |
|
| Share this property | Print description | ||
 Voir l'annonce en français
Voir l'annonce en français
|
|||
This magnificent manor house, dating back to 1887 benefits from 7 bedrooms, 270 M2 of living space, oil fueled central heating, outbuildings and many architectural features.
The ground floor was used as an art gallery until 2016. The parkland garden currently participates in "Rendez vous aux Jardins" park and national garden project and exhibits in June. There are three hectares of parkland gardens with forest, with a varied and luxurious vegetation, including flowerbeds, roses, two yew trees and it is surrounded by magnificent cliffs.
The manor house is ideally located on the edge of a classified site “The lime kiln of Echoisy”. Only 5 minutes from local amenities. 30 minutes from Angoulême, 55 minutes from Cognac, 1h.10 minutes from the airport of Poitiers. 1h.14 minutes from Limoges and 1h.53 minutes from Bordeaux airport.
Read more ...
On the ground floor :
From the main entrance hall, with its elegant staircase, WC and office space. To the left of the entrance hall is the dining room with feature fireplace, continuing through to a small kitchen breakfast room. To the right of the entrance hall is the formal large reception room and following through is the formal lounge with a feature marble fireplace and rosettes / decorative moldings. Both filled with natural light. Overlooking the terrace and garden.
On the first floor:
An elegant staircase leads you to the landing, with one large bedroom / TV room to your right. To the left you will find a family bathroom and a further two large bedrooms.
Access to balcony.
On the second floor:
An elegant staircase leads you to the landing, with one large bedroom to the right. To the left you will find a family bathroom and a further two large bedrooms and one small bedroom.
This house benefits from oil central heating, and individual sanitation installed in 1987.
(standards to be confirmed).
Outside:
Various detached outbuildings offering many possibilities. Garage / barn with mezzanine, old hemp dryers / tower, laundry area over two floors, storage room over two floors. Courtyard parking, parkland, cliffs, garden and forest.
The large outbuildings could easily be converted into three gites / separate accommodation.
This beautiful property with beautiful park is ideal for Hotel, Bed and Breakfast, Art Gallery, Holiday Home, Permanent Residence or a Business Project.
Ground Floor :
Entrance hall/ Open Office area ( 17 M2 )
Dining Room with fireplace ( 26 M2 ) attached kitchen
Living Room 1 (25 M2 )
Living Room 2 (23 M2 )
First Floor :
Bedroom 1 ( 20 M2 )
Bedroom 2 ( 26 M2 )
Bedroom 3 ( 24 M2 )
Bathroom
Second Floor :
Bedroom 4 ( 24 M2 )
Bedroom 5 ( 26 M2 )
Bedroom 6 ( 14 M2 )
Bedroom 7 ( 9 M2 )
Bathroom
Exterior :
Barn with attic area ( 65 M2 )
Workshop with attic area ( 28 M2 )
Boiler room with attic area ( 23 M2 )
hemp oven and 4 roofs offering a beautiful architecture.
Parkland Gardens with Wood
------
Information about risks to which this property is exposed is available on the Géorisques website : https://www.georisques.gouv.fr
*These data are for information only and have no contractual value. Leggett Immobilier cannot be held responsible for any inaccuracies that may occur.*
**The currency conversion is for convenience of reference only.
DPE blank.