Register to attend or catch up on our 'Buying in France' webinars -
REGISTER
Register to attend or catch up on our
'Buying in France' webinars
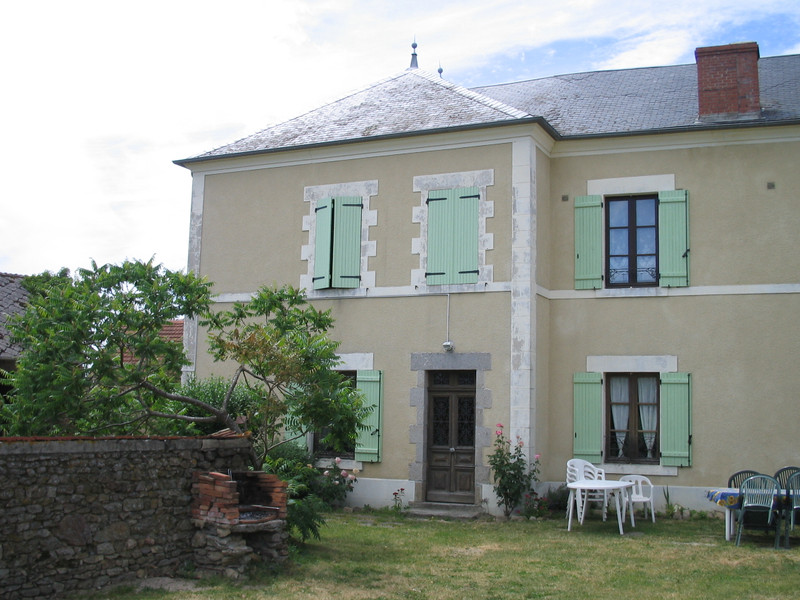

Search for similar properties ?

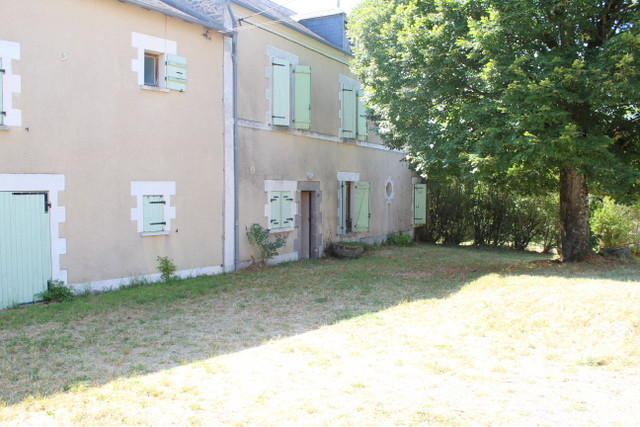
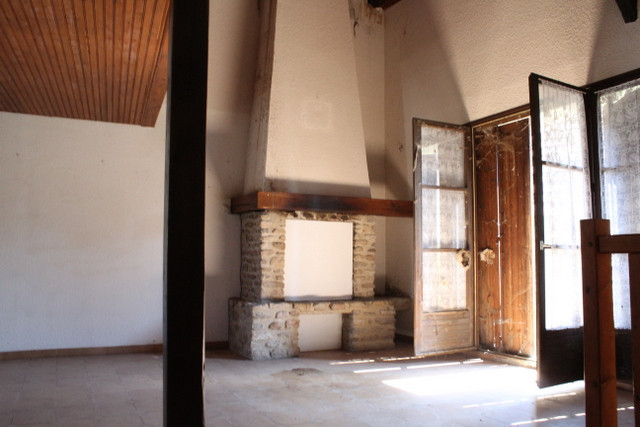
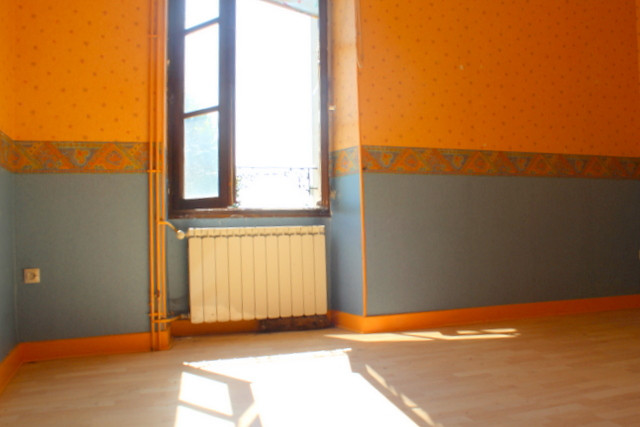
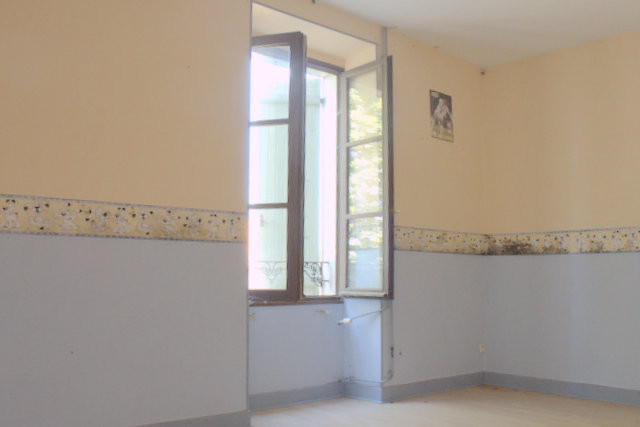
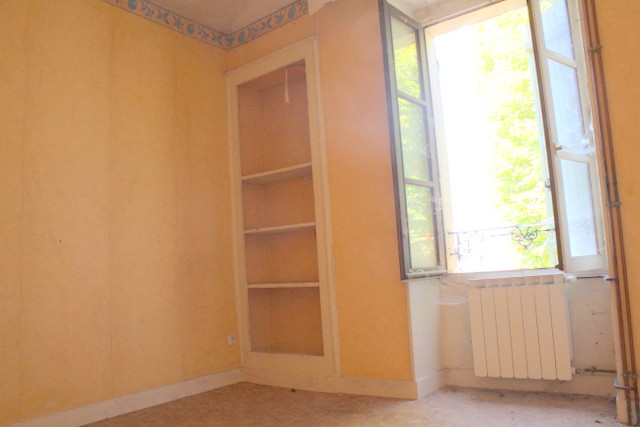
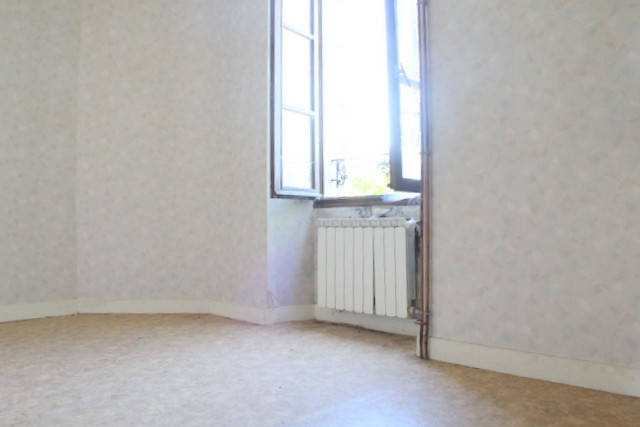
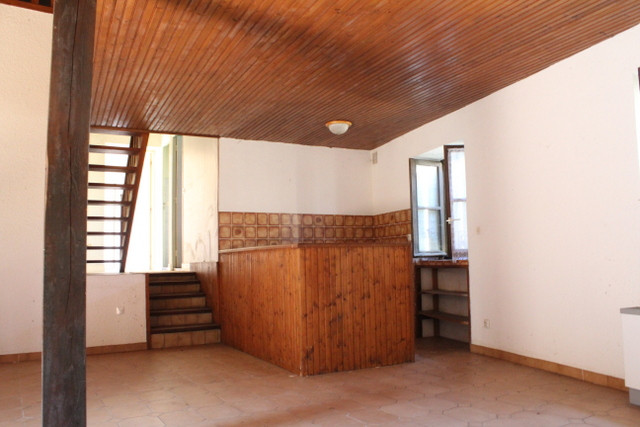
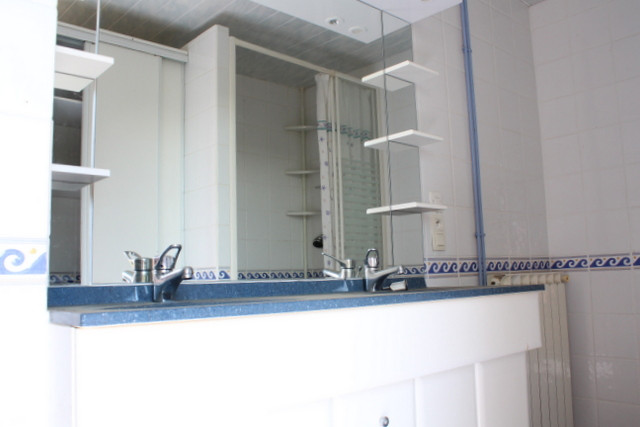
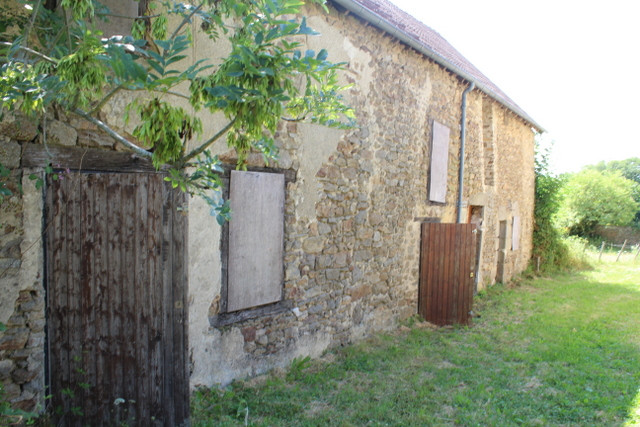
| Ref | 92611ACO23 | ||
|---|---|---|---|
| Town |
PIONNAT |
Dept | Creuse |
| Surface | 300 M2* | Plot Size | 5122 M2 |
| Bathroom | 3 | Bedrooms | 6 |
| Location |
|
Type |
|
| Features | Condition |
|
|
| Share this property | Print description | ||
 Voir l'annonce en français
Voir l'annonce en français
|
|||
House including downstairs: boiler room, 2 large bedrooms, lounge, 7 small bedrooms, wc Upstairs: 6 bedrooms, 2 bedrooms cabin, bathroom, shower room, dressing room, games room, dining room, wc . Ground. Garage, barn and two additional plots.
Read more ...
Crossing workshop with front door is
then open garage
open entrance and staircase housing floor, laundry, reserves, kitchen, wc, washbasin
Large living room crossing with fireplace
entrance with stairs
two rooms in southern gable
1 internship
bright living room with kitchen
then mezzanine with stairs, 2 bedrooms, bathroom, wc
so in the division of the building
The so-called south apartment occupies the entire ground floor and the south side of the first floor
The apartment called north occupies an entrance on the ground floor a first floor and a mezzanine above.
A boiler on the ground floor distributes heating by radiators with hot water connections. Mixed ball for domestic hot water.
Outbuildings: First building: On the ground floor, a garage serviced by a gate. 1st floor served by a wooden staircase.
Second building: building of bread oven. It includes various spare parts on the ground floor as well as in the floor.
A shed can serve as a garage
Two more areas containing gardens and additional land
------
Information about risks to which this property is exposed is available on the Géorisques website : https://www.georisques.gouv.fr
*These data are for information only and have no contractual value. Leggett Immobilier cannot be held responsible for any inaccuracies that may occur.*
**The currency conversion is for convenience of reference only.
DPE blank.