Register to attend or catch up on our 'Buying in France' webinars -
REGISTER
Register to attend or catch up on our
'Buying in France' webinars
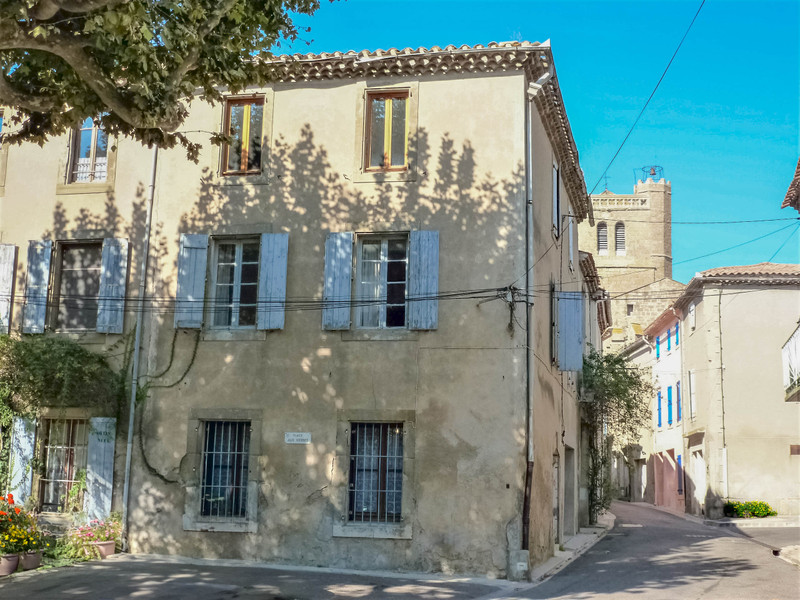

Search for similar properties ?

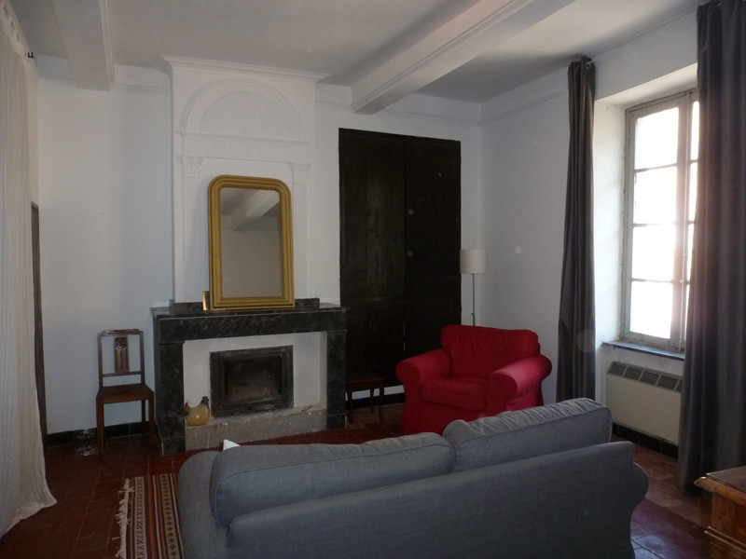
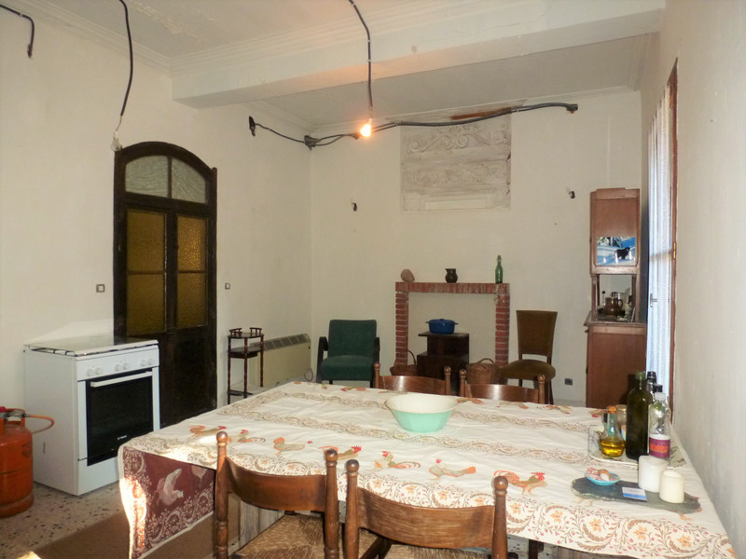
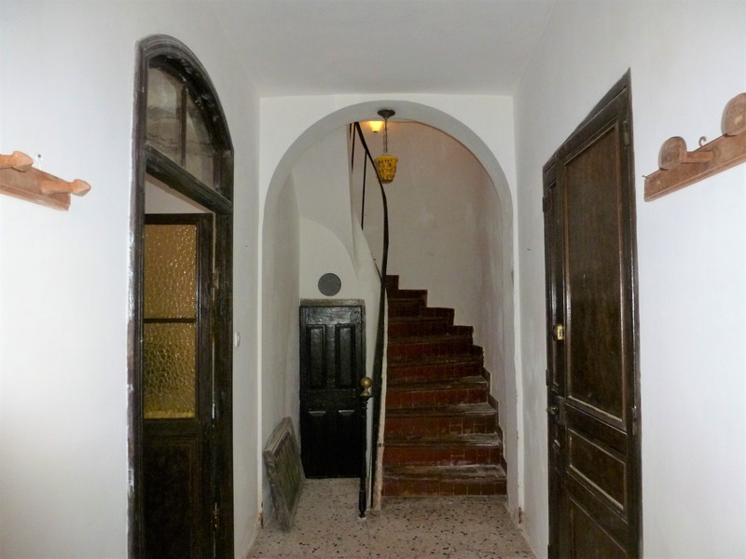
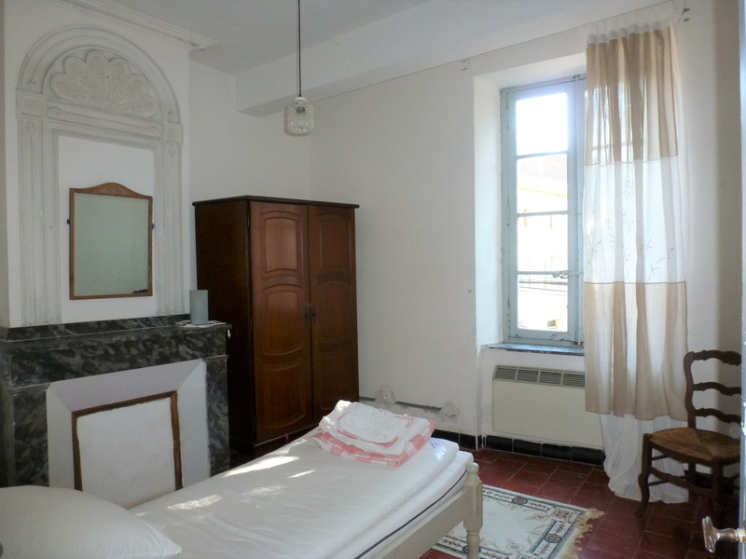
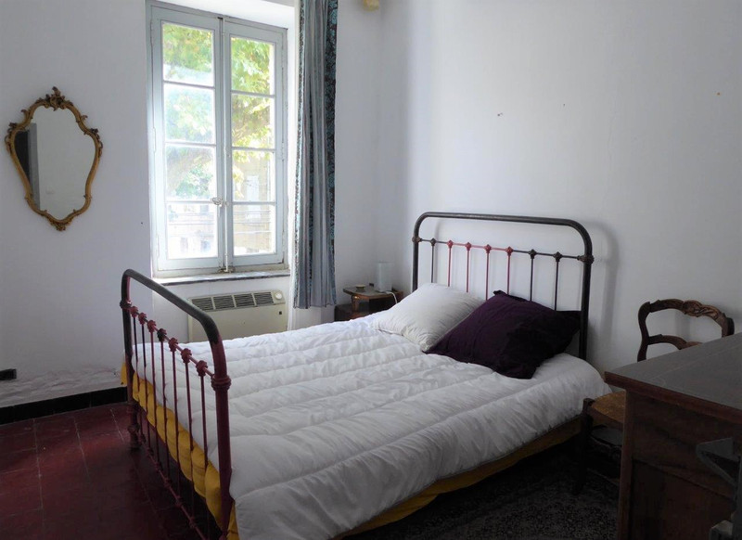
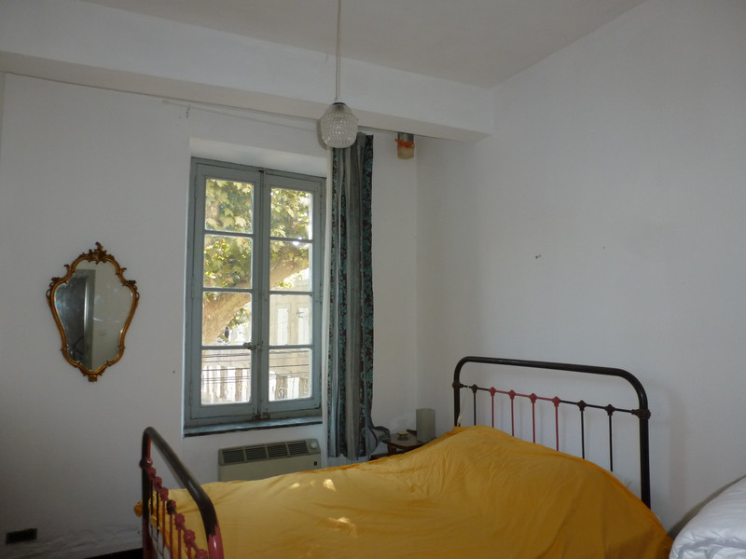
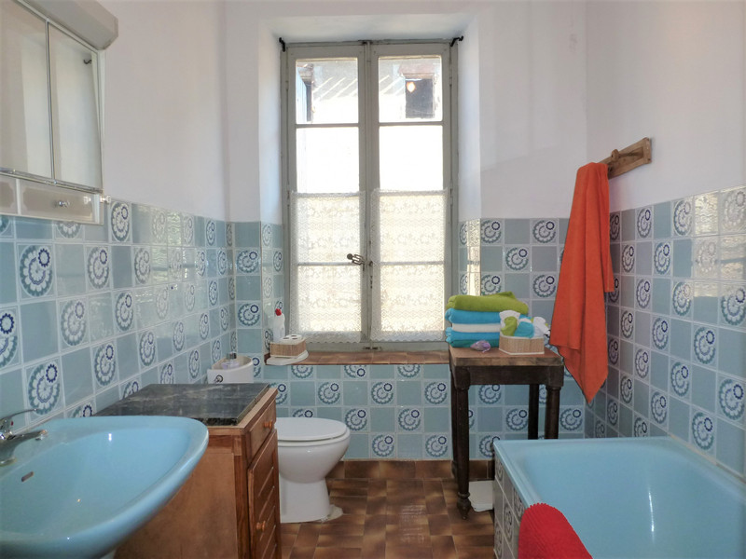
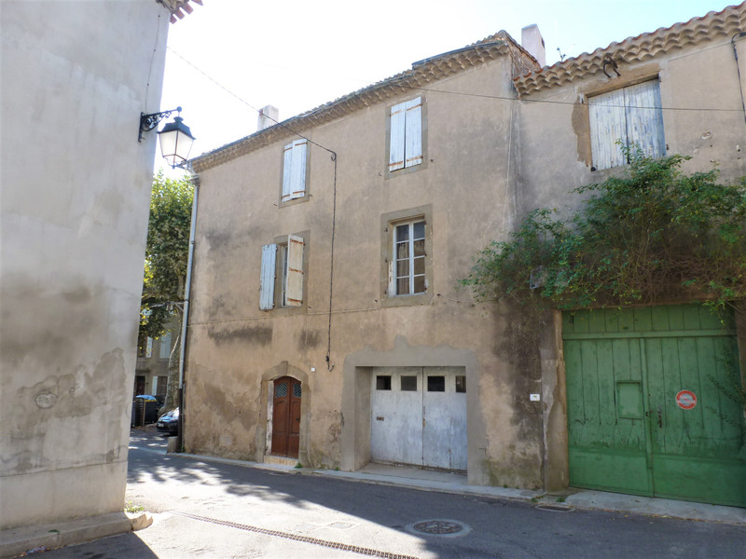
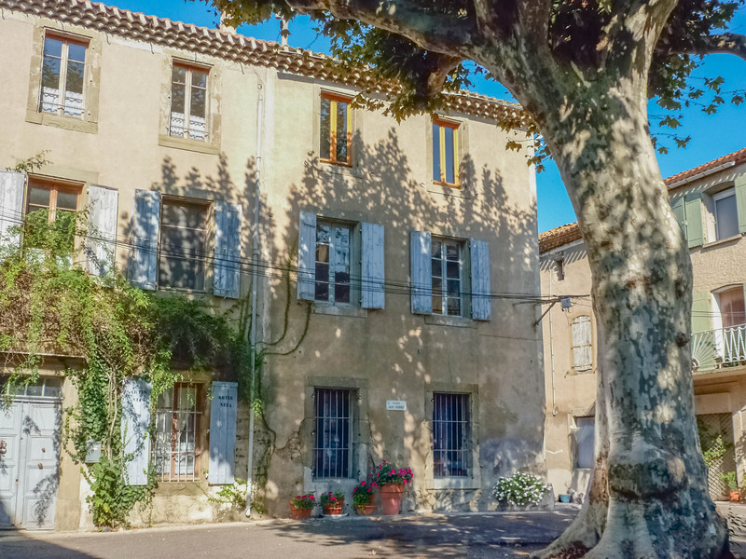
| Ref | 91748LHS11 | ||
|---|---|---|---|
| Town |
AZILLE |
Dept | Aude |
| Surface | 135 M2* | Plot Size | 0 M2 |
| Bathroom | 1 | Bedrooms | 4 |
| Location |
|
Type |
|
| Features | Condition |
|
|
| Share this property | Print description | ||
 Voir l'annonce en français
Voir l'annonce en français
|
|||
Set looking over a charming square with plane trees, and on a quiet village street, this is a large house on three floors. It has been partly renovated, leaving plenty of scope to put one's own stamp on the property. The first two floors and two bedrooms on the top floor are habitable but basic, and there are several more rooms to completely refurbish on that level. Read more ...
The double front doors are beautifully carved, and lead into a large entrance hall (9,5m²), which has two more sets of traditional double doors and one even older single one, to the understair cupboard. To the right is the garage, of 27,6m². To the left is the kitchen/dining room of 23,4m², with terrazzo floor and two large new double-glazed timber windows looking east over the square; there is a fireplace piped for a wood stove, with a new chimney built in 2010, and part of a plasterwork overmantel.
The original curved terracotta and timber stair with wrought-iron balusters leads up to the top of the house.
On the first floor there are two bedrooms of 11,5 and 9,5m², also with east windows, one with a marble fireplace and plasterwork overmantel. With view up the road are the bathroom (5m²) and the living room, 27,6m², with marble fireplace, woodburning insert stove and ornamental plasterwork above; there is an alcove and cupboards on each side, which could be kept, or taken out to give more space.
On the top floor there are new double-glazed timber windows in the two bedrooms which look over the square, which are of 11m² and 10.55m². There are 3-4 other rooms up here (5m² - good for a bathroom - 10m², 10.75m² and 4.23m²), completely untouched, two are full-height to the roof. (This floor is 66m² in total; walls can be knocked down if need be.) The roof is in good condition, having been repaired in 2010. The taxe foncière was 831€ last year.
Azille has a village shop, a café/bar, a butcher's shop/épicerie, a bakery, a pharmacy, a post office, a Friday market, a curry house and a doctor. It is 7 km from Olonzac which has all amenities, 30 km from Carcassonne, 35 km from Narbonne, 50 km from Béziers, 50km from the sea and 128 km from Spain (an hour and a half).
------
Information about risks to which this property is exposed is available on the Géorisques website : https://www.georisques.gouv.fr
*These data are for information only and have no contractual value. Leggett Immobilier cannot be held responsible for any inaccuracies that may occur.*
**The currency conversion is for convenience of reference only.