Register to attend or catch up on our 'Buying in France' webinars -
REGISTER
Register to attend or catch up on our
'Buying in France' webinars
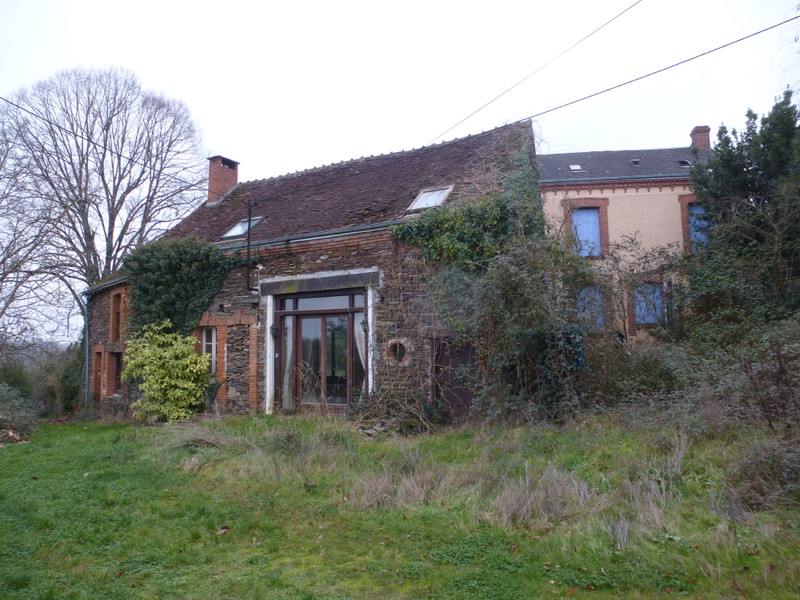


Search for similar properties ?

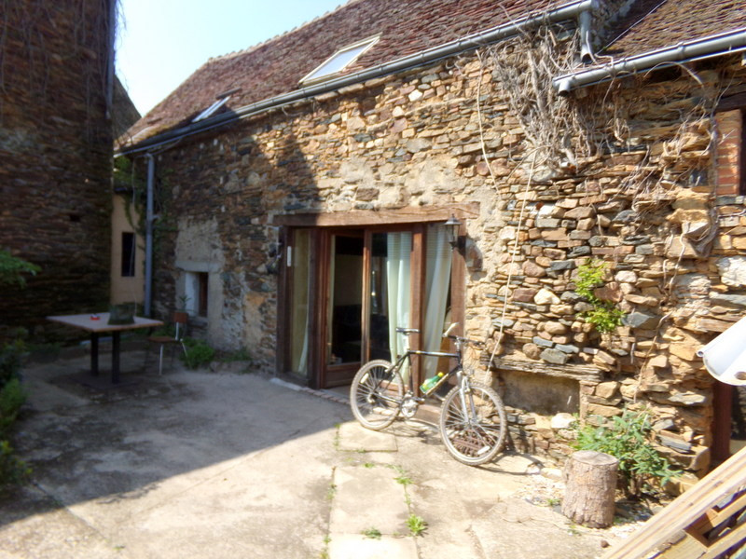
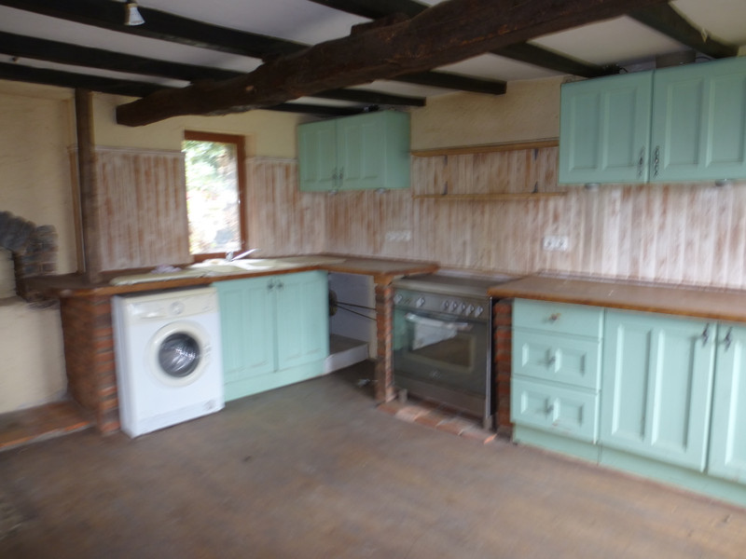
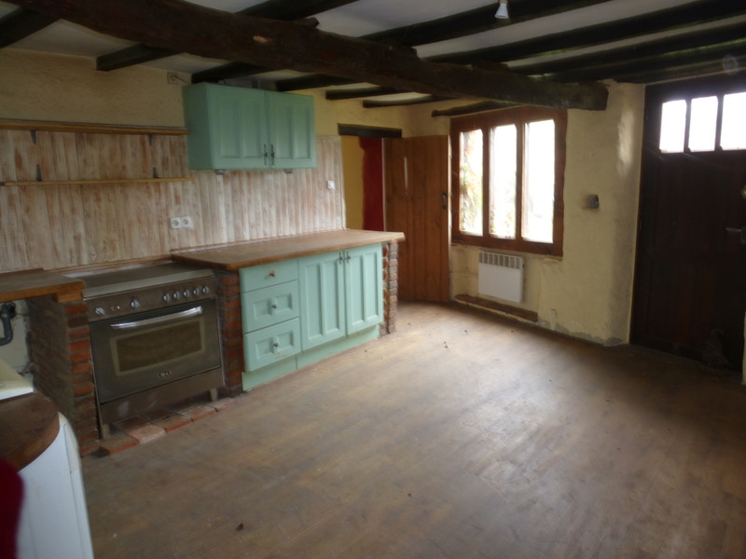
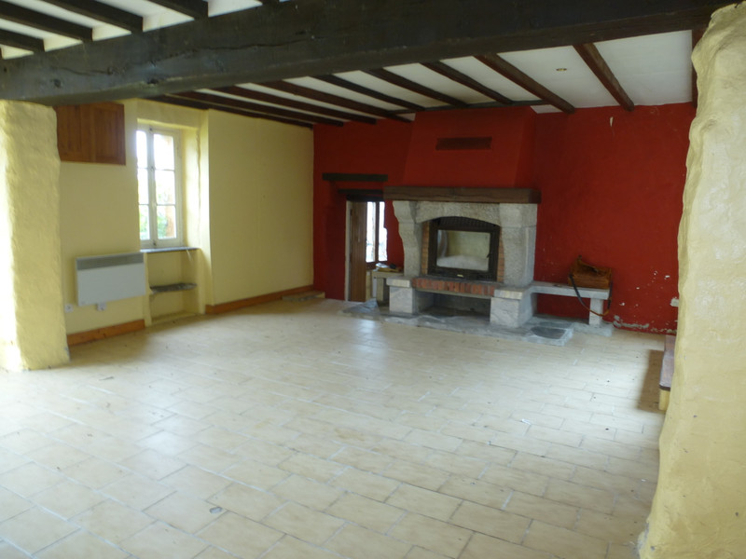
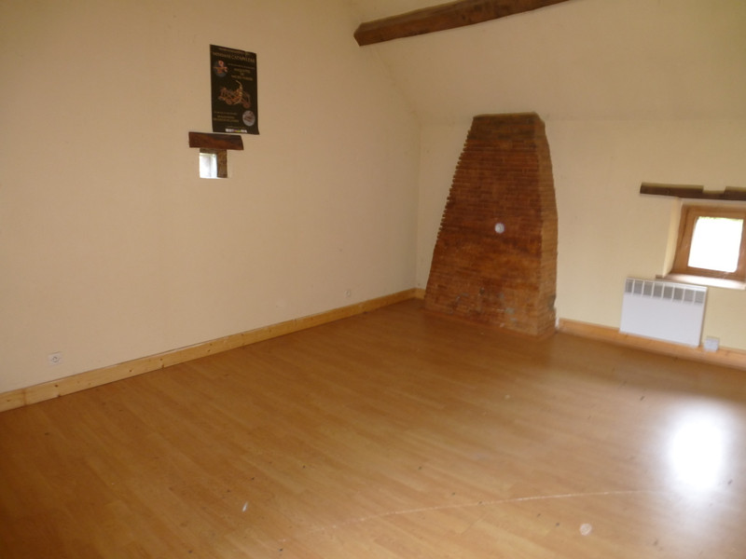
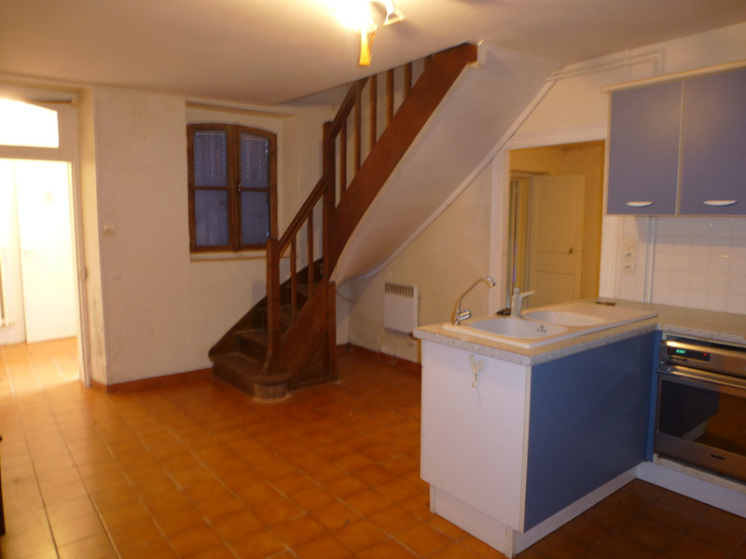
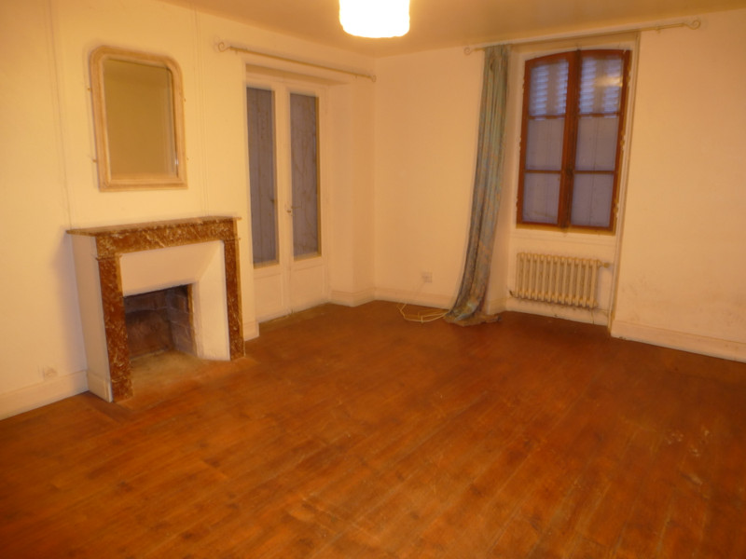
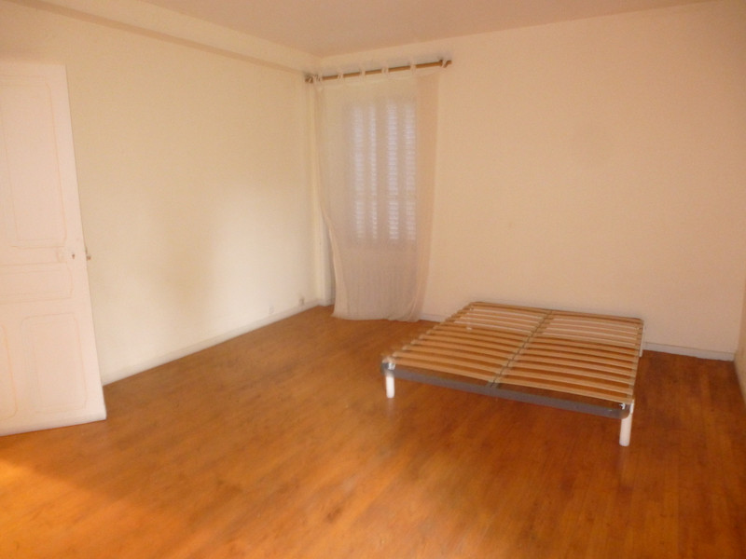
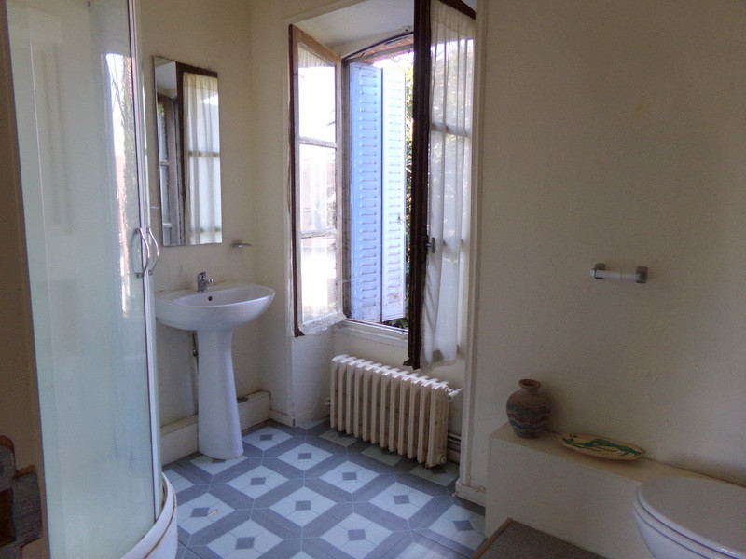
| Ref | 88136DRA36 | ||
|---|---|---|---|
| Town |
BARAIZE |
Dept | Indre |
| Surface | 156.12 M2* | Plot Size | 780 M2 |
| Bathroom | 2 | Bedrooms | 5 |
| Location |
|
Type |
|
| Features |
|
Condition |
|
| Share this property | Print description | ||
 Voir l'annonce en français
| More Leggett Exclusive Properties >>
Voir l'annonce en français
| More Leggett Exclusive Properties >>
|
|||
The barn conversion does need work, including a new roof . Read more ...
Enter the barn into a large entrance hall with lovely stone floor and stairs up to the first floor. At the far end of the hallway is the entrance to the self contained Gite via a lockable door. Off the entrance hall to the left is a large living/dining area with double patio doors to the front and rear of the property, a large fireplace with woodburning insert. and additional electric heating.
The double doors at the rear of the property lead out to a sunny patio (which needs work ) with an attractive enclosed garden. There's is also a garden storage area.
At the far end of the living area is a door through to the fitted kitchen with a range of units, a double oven and double bowled sink. This charming room has a wooden floor and space for a table. There is a door to the front of the house and a door through to the sunroom.
Up the stairs to the first floor there is a generous landing with a wc/shower room to the left, 2 double bedrooms are also to the left and then at the far end of the corridor is a small hallway with an open storage cupboard and then down a couple of steps into a very spacious double bedroom with a window to the rear and a large window to the front of the property with a juliette balcony.
The Gite has its own front door and entrance hallway with storage space and downstairs WC, through a door to the left is the kitchen/diner with a woodburner and a window to the front of the property, patio doors at the rear lead on to a sun terrace and a lovely tranquil garden that isnt overlooked at all. The garden has a wood store.
A door from the kitchen leads into the bright triple aspect living room with a window to the front and rear and french doors to the outside. This room has wooden floors and an open fire. Off the living room is a lockable door leading to the barn conversion.
In the kitchen/diner, stairs lead to the upper floor where there are 2 double bedrooms, one is a large triple aspect room and the other smaller double has an ensuite shower room. On the landing there is a storage cupboard and there are electric heaters and wooden floors throughout this floor.
The Gite has a lower ground cave.
This whole property does need work, hence the great opportunity to acquire two houses for such a reasonable price.
Please contact for an idea of works needed.
------
Information about risks to which this property is exposed is available on the Géorisques website : https://www.georisques.gouv.fr
*These data are for information only and have no contractual value. Leggett Immobilier cannot be held responsible for any inaccuracies that may occur.*
**The currency conversion is for convenience of reference only.