Register to attend or catch up on our 'Buying in France' webinars -
REGISTER
Register to attend or catch up on our
'Buying in France' webinars
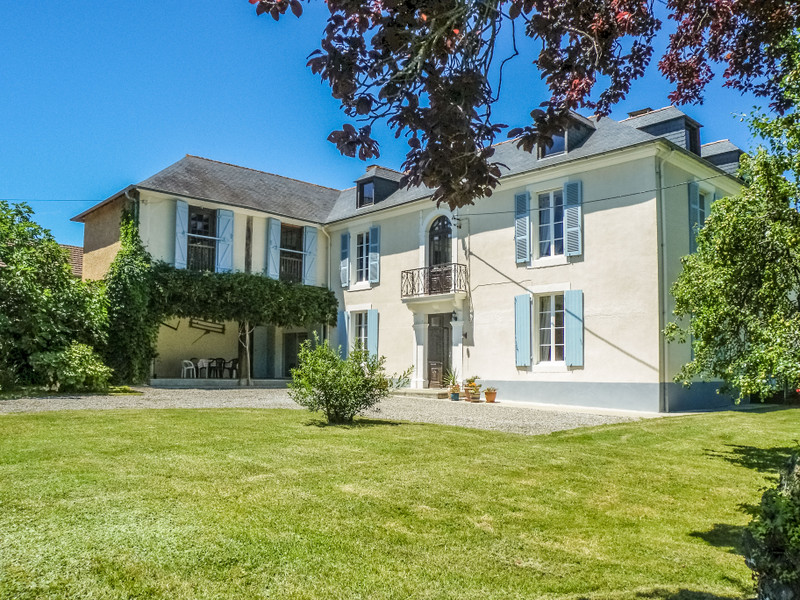

Search for similar properties ?

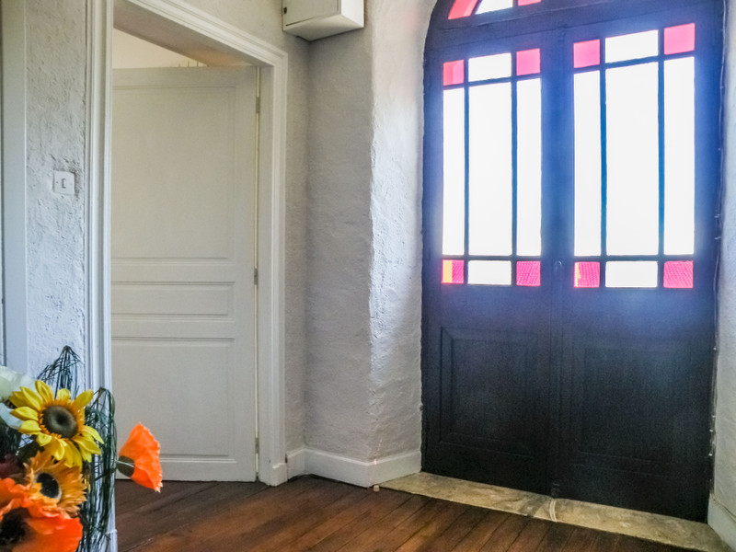
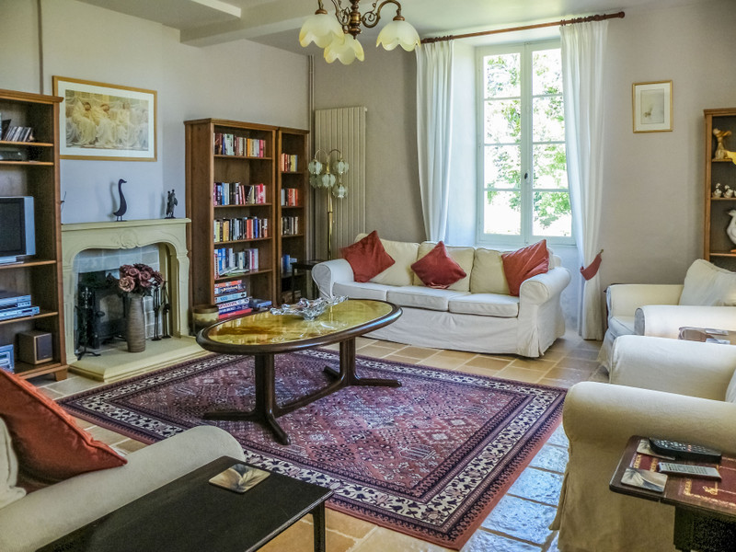
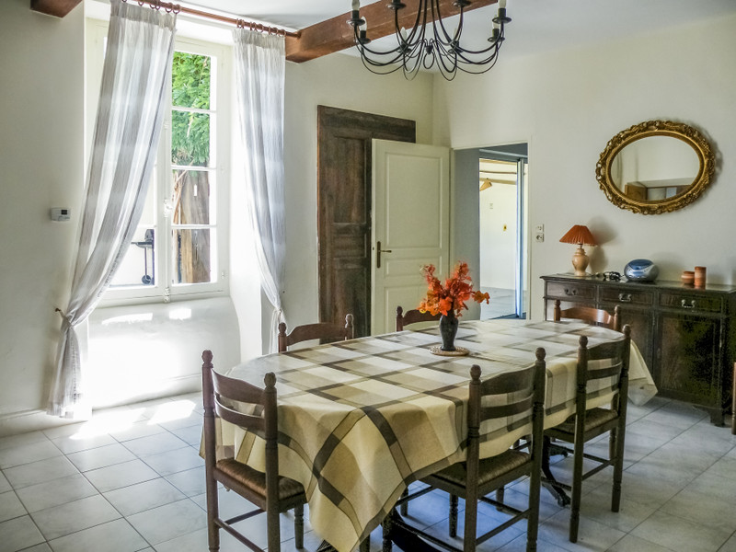
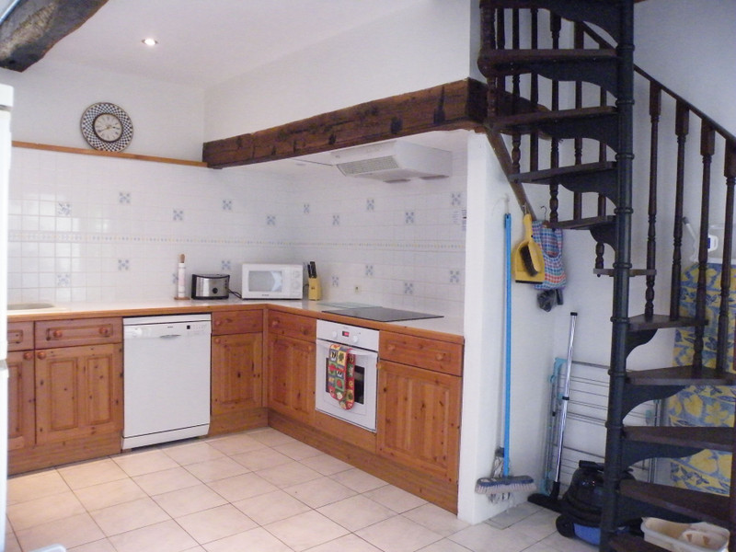
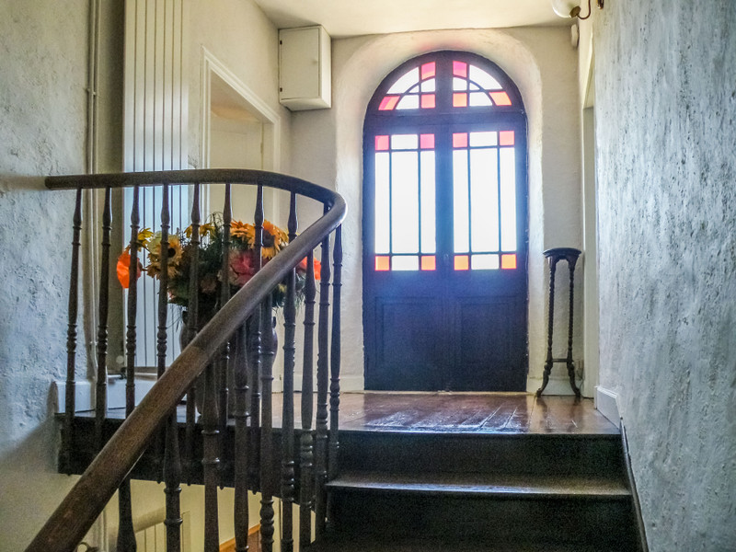
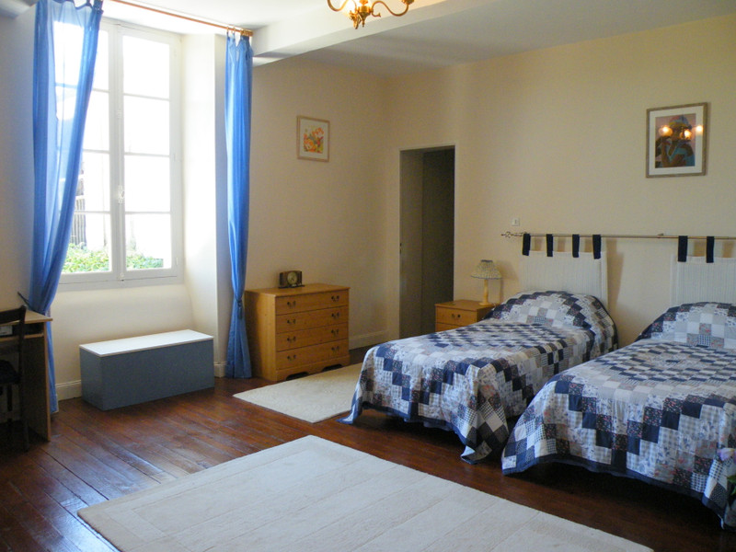
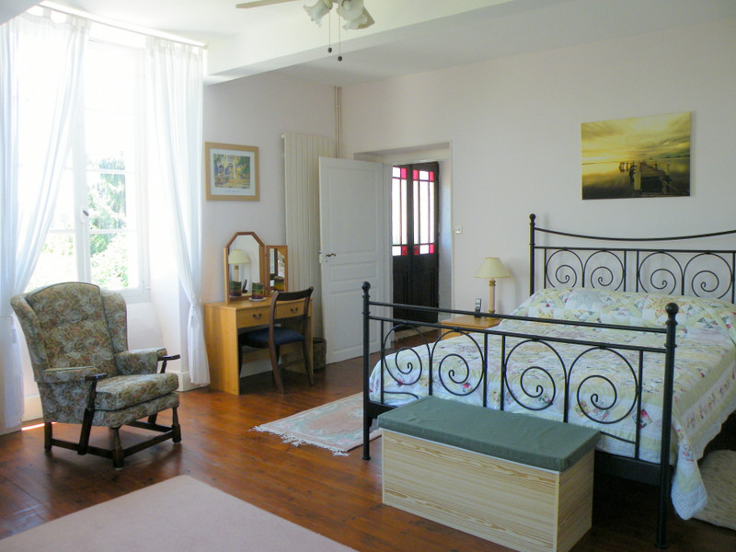
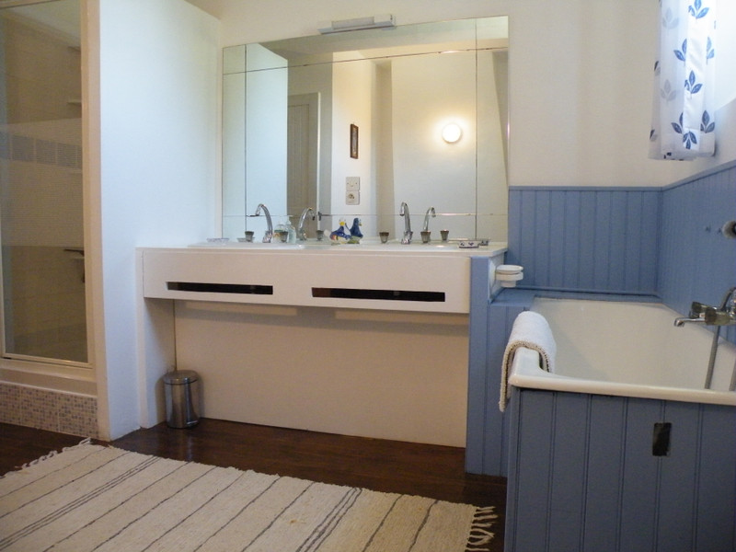
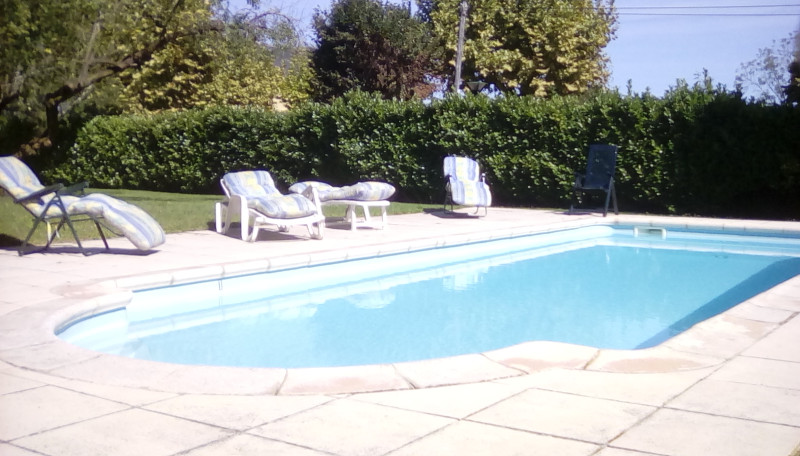
| Ref | 79493KW65 | ||
|---|---|---|---|
| Town |
ESTAMPURES |
Dept | Hautes-Pyrénées |
| Surface | 190 M2* | Plot Size | 3360 M2 |
| Bathroom | 2 | Bedrooms | 4 |
| Location |
|
Type |
|
| Features | Condition |
|
|
| Share this property | Print description | ||
 Voir l'annonce en français
Voir l'annonce en français
|
|||
Spacious early 19th century, south facing Maison de Maître in centre of quiet village, not overlooked with view of the mountains. Set in a manageable garden with pool area, front and rear gardens with trees and flowering shrubs planted among the lawn areas. Drive through the iron gates up to the house and graveled parking area, walk through the original wood front doors into a wonderful 'ready to move into' house. Read more ...
Entering the house through the front doors you find yourself in the entrance hall (6m2) with the original wood staircase leading up to the first floor, the floor is tiled and there is a large radiator. The house benefits from an oil fired central heating system with radiators connected throughout. You will find a separate WC located under the stairs.
To the right is the first of many bright and airy rooms. The sitting room (27m2) has a tiled floor, fireplace, two large windows, one south facing, and two large radiators. A lockable door can take you to the garage/barn that is perfect for adding more rooms to the property if required.
Opposite the sitting room is the spacious dining room (28m2). With its original fireplace with wood burner installed, tiled floor, two large radiators and large south facing window,
A doorway continues through to the kitchen (19.5m2) with fitted wall and floor units, space for a dishwasher and washing machine. The floor is tiled and there are large sliding doors that take you out to the wonderful open fronted terrace.
A spiral staircase leads from the kitchen to the first floor where you will discover two of the four bedrooms and a family sized bathroom.
Taking the main staircase to the first floor landing. At the top of the stairs you have french doors with glass that reflect beautiful coloured sunlight on the landing, they also open onto a south facing balcony with views of the mountains.
The master bedroom (29m2) with ensuite bathroom (15.5m2) has two large windows, two large radiators, fireplace, an original built in cupboard and wood floor.
Bedroom 2 (28m2) with south facing window, large radiator, fireplace and wood floor. A separate door leads to the hallway and the large family bathroom.
From this hallway, you can access the downstairs using the spiral staircase. A corridor and few steps lead to the two bedrooms.
The family bathroom (11.5m2) has a double sink unit with large mirror above, wc, bidet, bath and separate shower. It has a wood floor and a window for natural light.
Bedrooms 3 & 4 (14.5m2 and 18m2) both have a washbasin, radiator, wood floor and glazed door that open to views over the front garden and countryside beyond.
Below these bedrooms you will find the open fronted terrace, once the barn, with direct access into the kitchen. A great place to dine out in all weather, but especially nice for 'alfresco' dining on those warm summer evenings. At 40m2, it is a fantastic additional ‘outdoor’ room for any entertaining you may have planned.
Outside, the garden is planted with trees, shrubs and flowers and plenty of lawned areas as well as a dedicated parking area for your cars. To the side of the house, through a gate, you will find the south facing pool area with terracing all around, the pool has half-moon steps making it easy for all ages to get in and out of the pool. There is a pool house for storing the garden and pool furniture when not in use.
A large garage/workshop (once a barn), part of which houses the pool equipment and central heating boiler, has the potential to be additional accommodation if required. Stairs lead to the upper floor and access to the attic space which could also be converted into more bedrooms in the house.
This is a fabulous property, ready to move straight in, with the potential to add bedrooms and a gite/apartment if wanted. A viewing is strongly recommended.
Close to two markets town, less than 11kms to both. 44kms to nearest international airport (London Stansted) 150kms to Toulouse. Just over an hour to 3 ski resorts.
------
Information about risks to which this property is exposed is available on the Géorisques website : https://www.georisques.gouv.fr
*These data are for information only and have no contractual value. Leggett Immobilier cannot be held responsible for any inaccuracies that may occur.*
**The currency conversion is for convenience of reference only.
DPE in progress.