Register to attend or catch up on our 'Buying in France' webinars -
REGISTER
Register to attend or catch up on our
'Buying in France' webinars
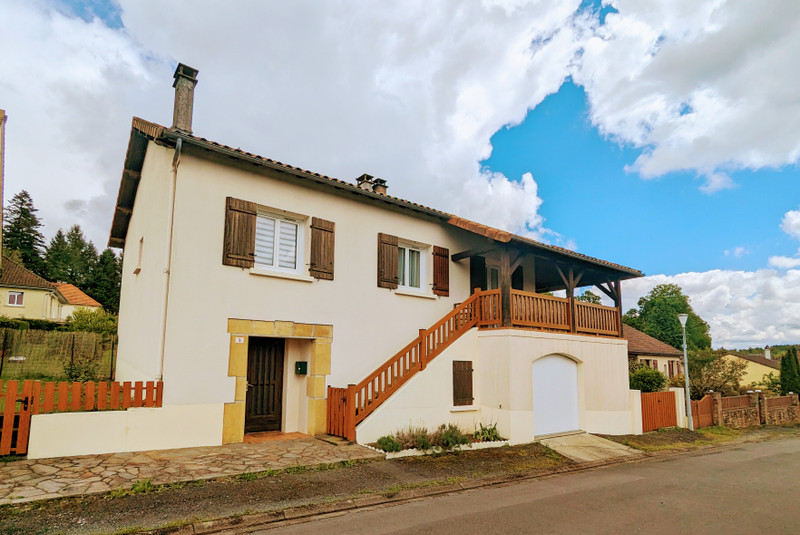

Ask anything ...

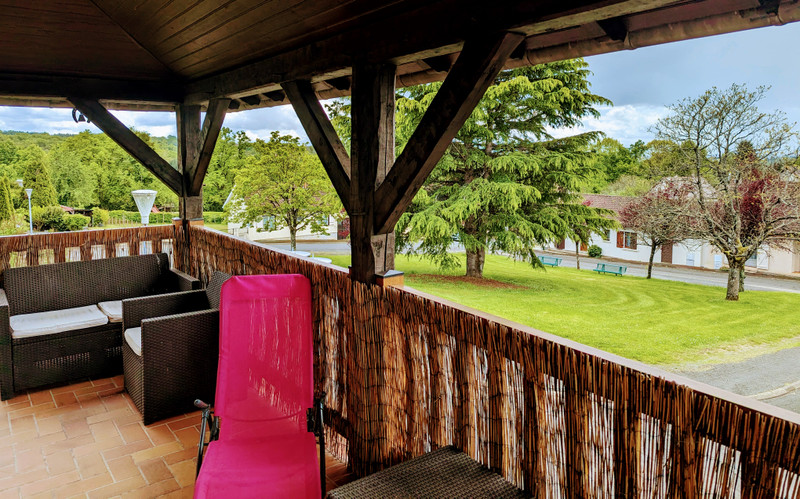
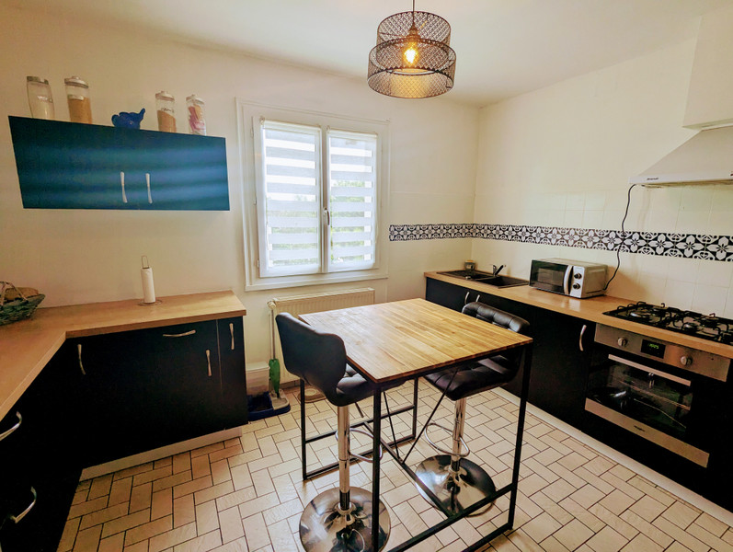
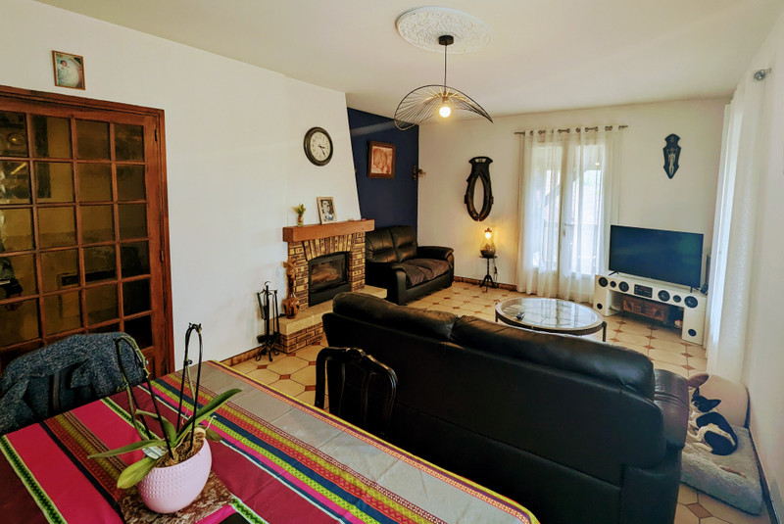
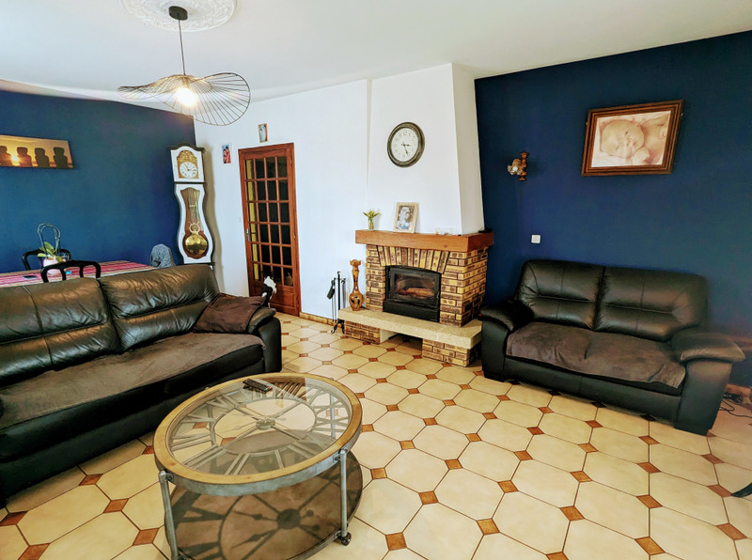
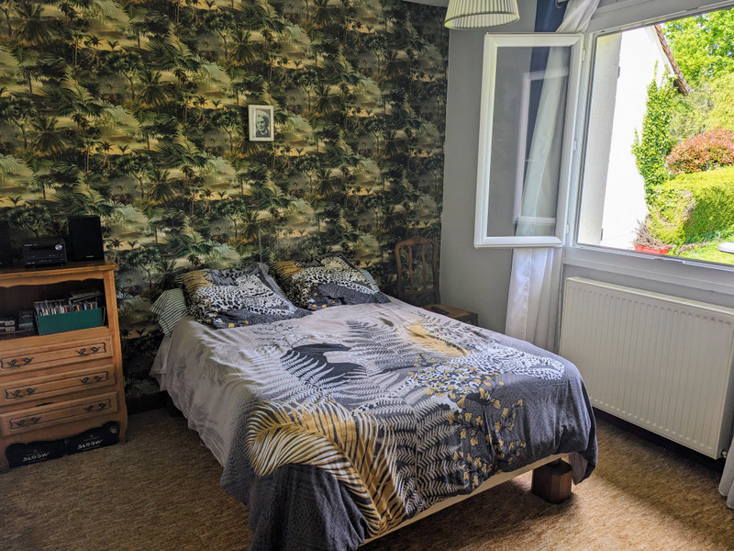
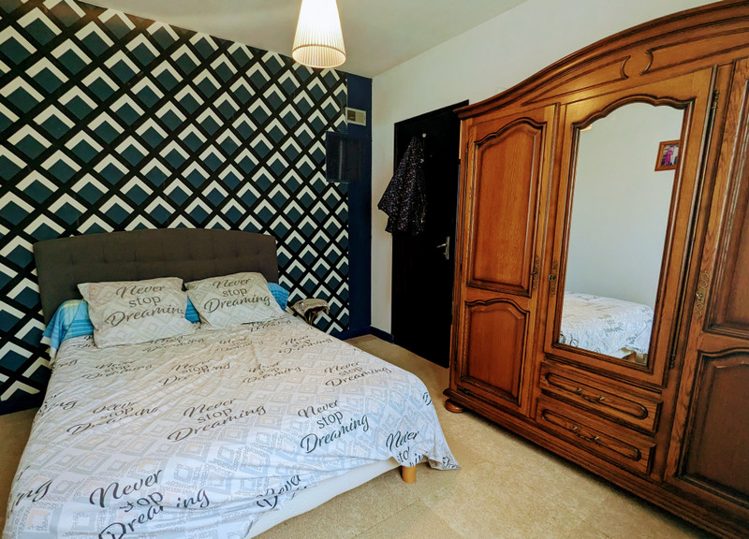
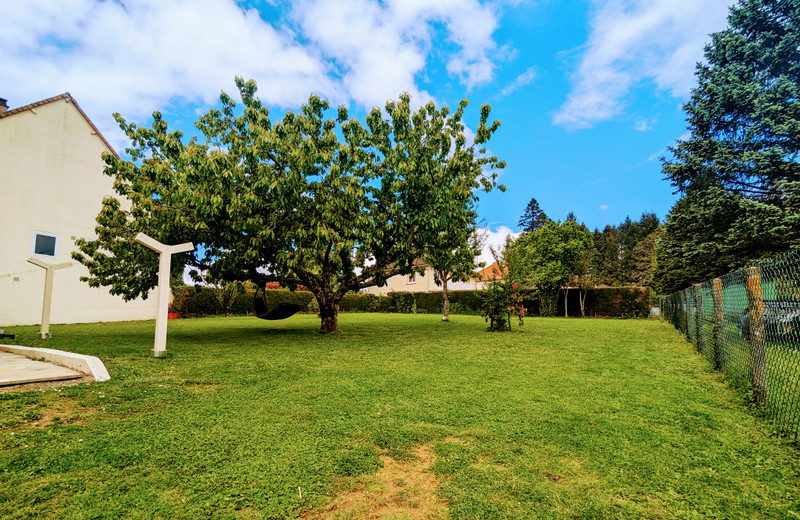
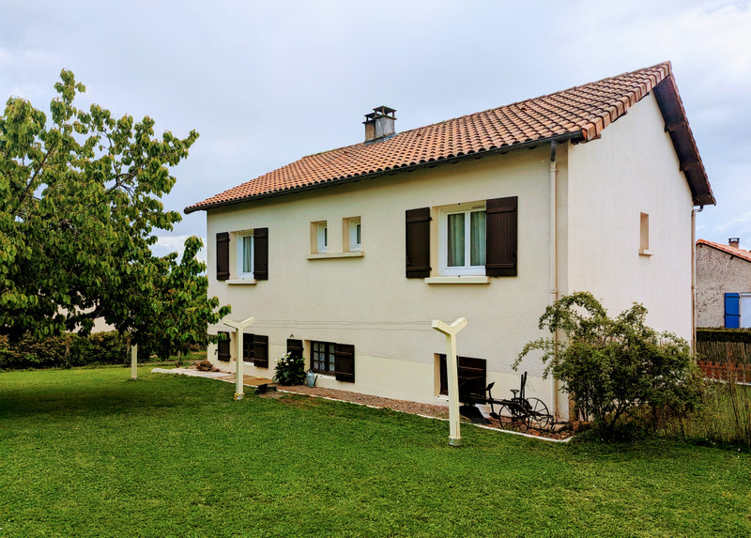
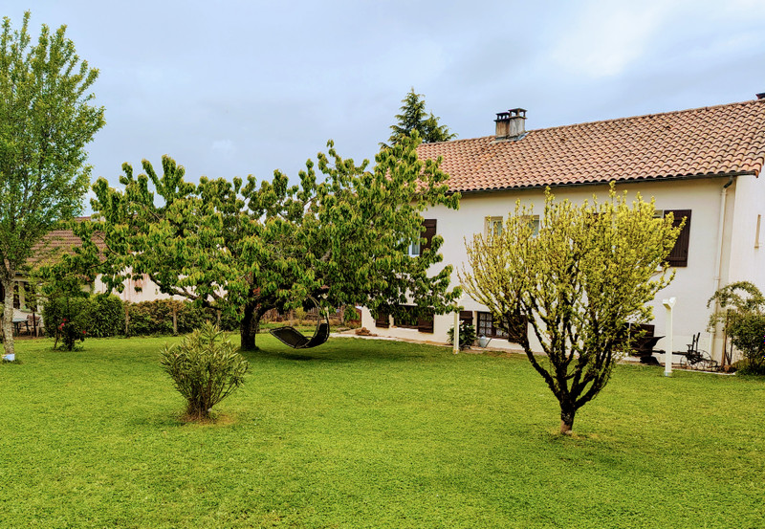
| Price |
€178 200
(HAI)**
**agency fees included : 8 % TTC to be paid by the buyer (€165 000 without fees) |
Ref | A29025LNH24 |
|---|---|---|---|
| Town |
JUMILHAC-LE-GRAND |
Dept | Dordogne |
| Surface | 0 M2* | Plot Size | 0 M2 |
| Bathroom | 0 | Bedrooms | 0 |
| Location |
|
Type |
|
| Features |
|
Condition |
|
| Share this property | Print description | ||
 Voir l'annonce en français
| More Leggett Exclusive Properties >>
Voir l'annonce en français
| More Leggett Exclusive Properties >>
|
|||
Located in a quiet neighbourhood of Jumilhac-le-Grand with its historic chateau, this super property has the living accommodation on the first floor with utility spaces at ground level. The kitchen is bright and sunny,and has been refurbished in a modern style. The spacious lounge/diner has a cosy fireplace, and opens out to a wrap-around balcony ideal for al fresco dining, and entertaining while enjoying countryside views. On the ground floor, all your storage and utility needs are catered for with a cellar, a laundry room, a further storage room and a garage with WC for your car and workshop. To the rear of the house, a neat garden gives space for growing or relaxing, and is securely fenced for those needing a safe space for pets. A mature cherry tree gives a welcome shady spot in the summer. Read more ...
Upon entering the property into a spacious entrance hall, one climbs the stair to the living accommodation on the first floor. A stair lift is being sold with the property. All of the first floor rooms are double glazed and centrally heated. Since the establishment of the Energy Performance Certificate (DPE), the property has been insulated in both the attic and on the ground floor ceilings.
LIVING ACCOMMODATION
KITCHEN (3m x 4m : 12m2)
This bright sunny kjitchen looks out to the front of the property. Banks of modern black cupboards with wooden worktops contrasts smartly with white walls and white tiled splashback. A large double-doored built in cupboard provides plenty of storage.
LOUNGE / DINER (5,6m x 6,3m : 22,4m3)
The dining area has room for a dining table and six chairs. The lounge area has space for a two sofas arranged round the fireplace, which adds cosy ambiance to the room. Two sets of double doors on adjacent walls lead out to a balcony which wraps around the front and side of the house.
BALCONY (16m2)
The wrap around balcony is sheltered from weather under the main roof of the house, stairs lead down on the side to the rear garden and on the front to just outside the front door
BEDROOMS
Both bedrooms have carpet and look out to the rear of the property over the garden.
Bedroom 1 (4m x3,1m : 12,4m2)
Bedroom 2 (3,5m x 3,2m : 11,4m2)
SHOWER ROOM (1,9m x 2,3m : 4,4m2)
The compact shower room has a walk-in shower enclosure with a glass screen. Wall mounted lights sit to the left and right over a sink. A separate WC is next door (0,9m x 1,5m : 1,3m2).
UTILITY AREAS
ENTRANCE HALL (2,9m x 4m : 11,8m2)
A staircase leads up to the living accommodation. Doors lead off the entrance hall to the cellar and a further storage room.
CELLAR (3,2m x 4,1m : 13m2)
A store room with shelves. A window looks out at ground level to the garden at the rear of the property. Insulation is installed on the ceiling of the room.
STORAGE ROOM (3,6m x 2,8 : 10,1m2)
A second storage area that is contiguous with the laundry. Insulation has been fitted to the ceiling. A door leads through to the garage.
LAUNDRY ROOM (4,2m x 2,8m : 11,7m2)
Following on from the previous storage area, the room also has insulation on the ceiling and contains an electric water heater, a double ceramic sink with drainers, and the oil-fired boiler.
GARAGE (10m x 3,3m : 33,5m2)
Houses a 1500L tank for heating oil, but also has plenty of room to store your car. An additional area to the right of the main garage is currently used as a storage area for firewood. To the left of the main garage door is a WC for convenience (0,7m x 1,1m : 0,9m2).
LAND / GARDEN (830m2)
A well-managed garden at the rear of the house is securely fenced. A mature cherry tree is the main feature of the garden, and a perfect spot for a picnic or bistrot table.
------
Information about risks to which this property is exposed is available on the Géorisques website : https://www.georisques.gouv.fr
*Property details are for information only and have no contractual value. Leggett Immobilier cannot be held responsible for any inaccuracies that may occur.
**The currency conversion is for convenience of reference only.