Register to attend or catch up on our 'Buying in France' webinars -
REGISTER
Register to attend or catch up on our
'Buying in France' webinars
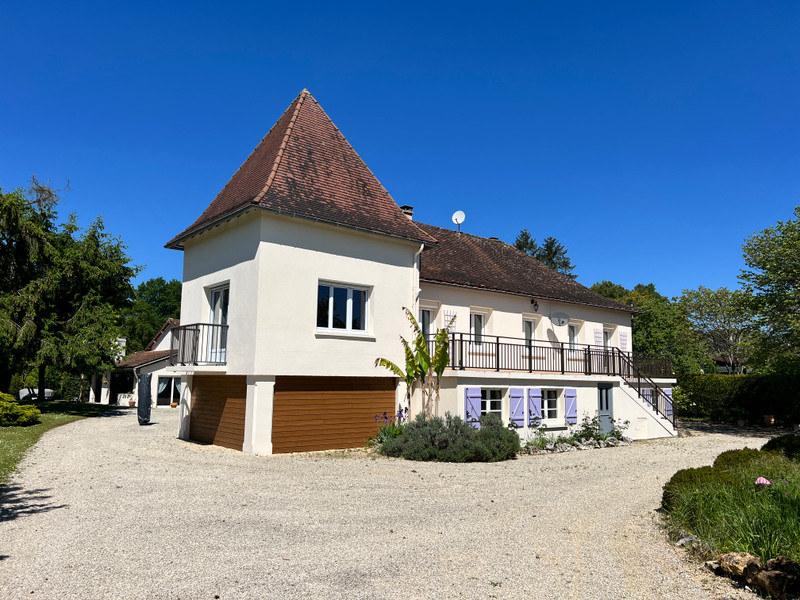

Ask anything ...

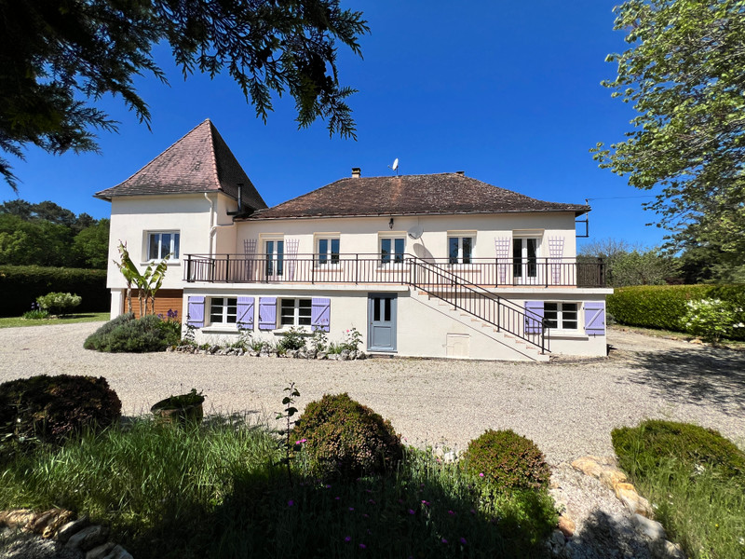
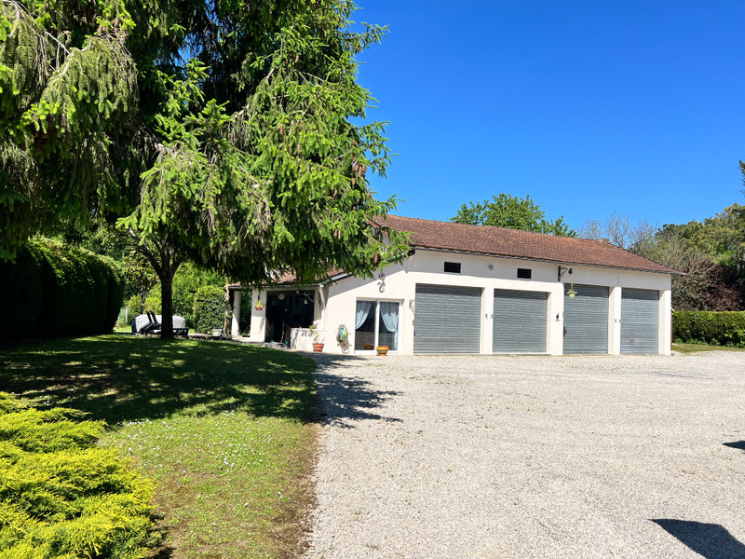
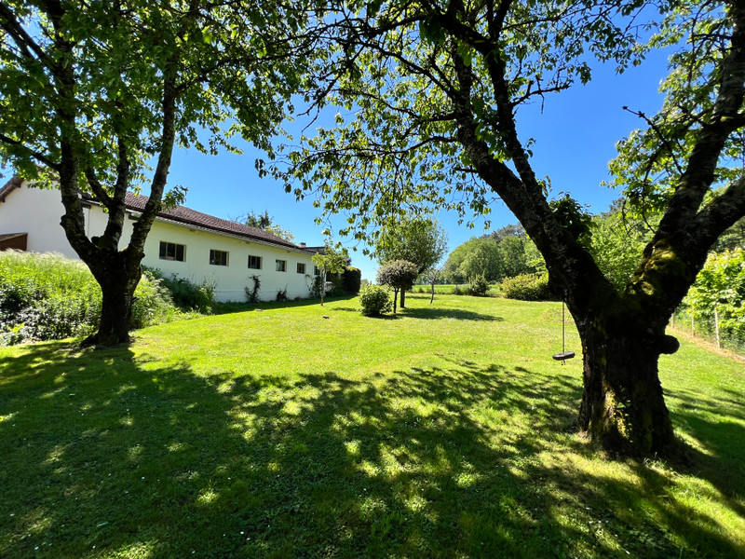
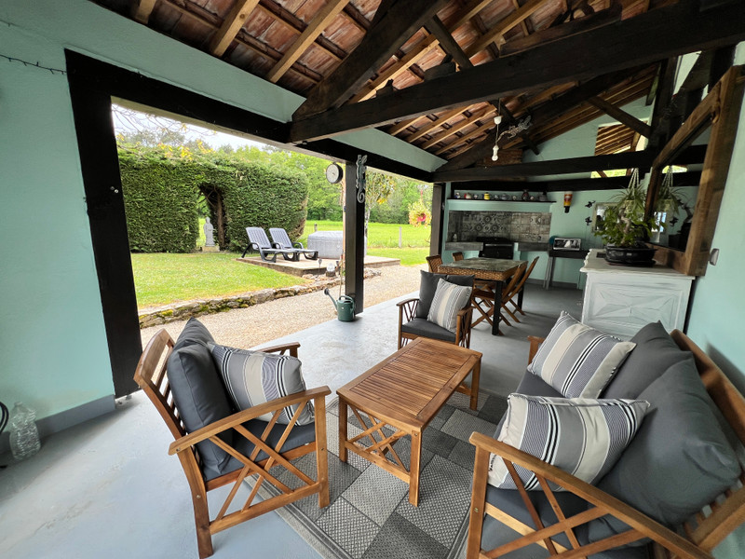
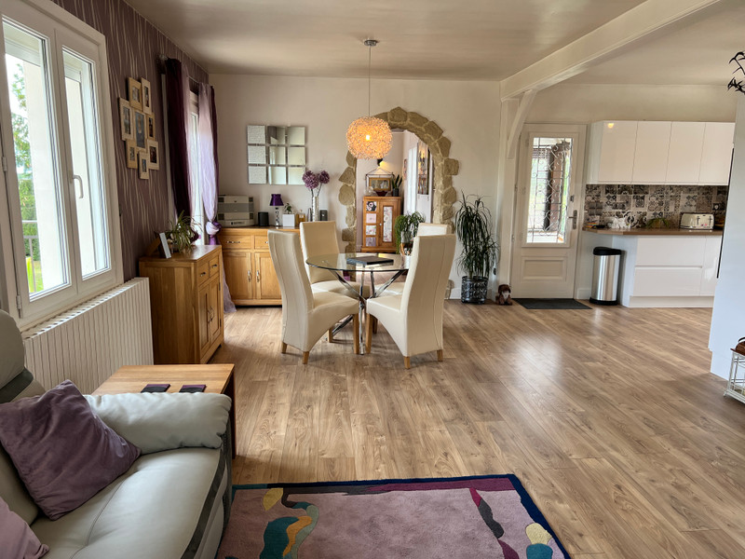
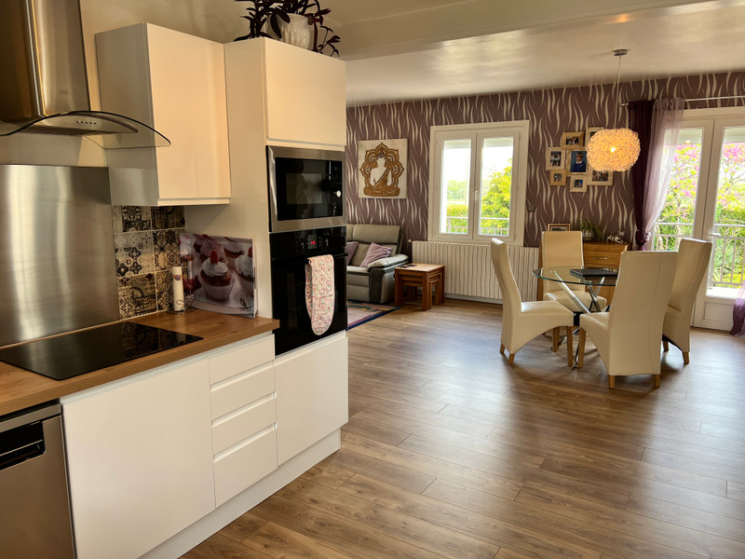
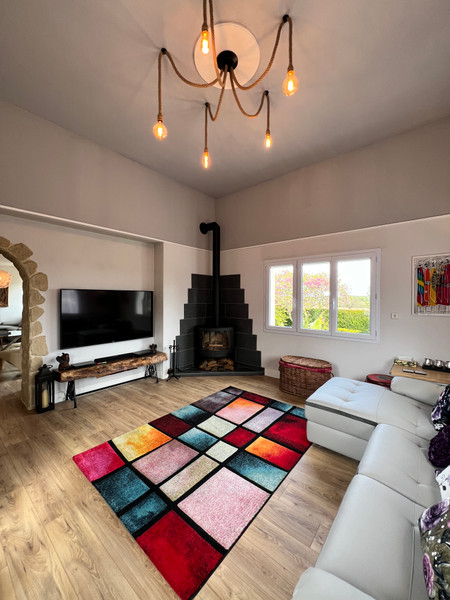
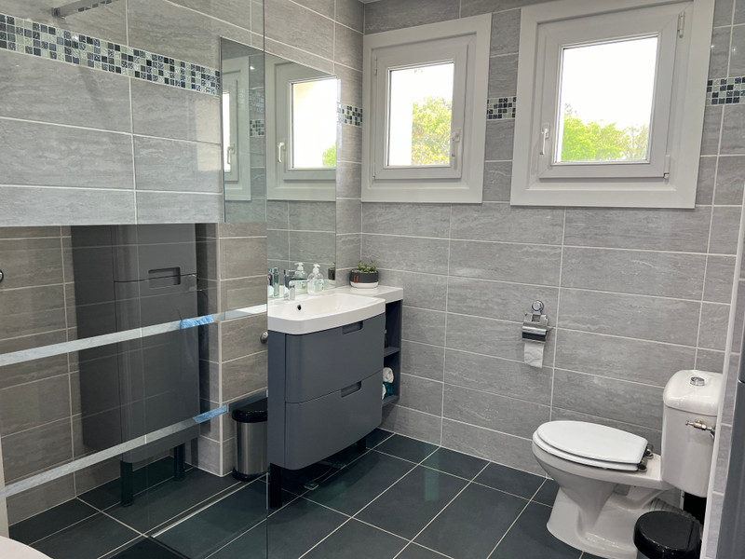
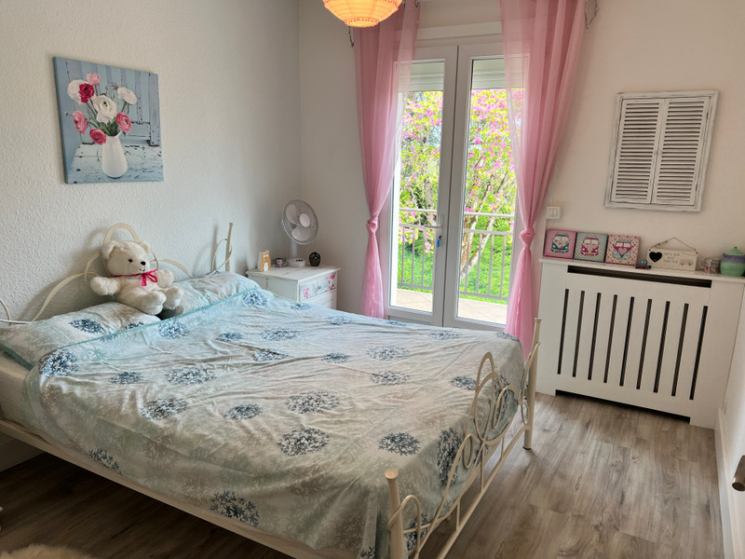
| Price |
€256 800
(HAI)**
**agency fees included : 7 % TTC to be paid by the buyer (€240 000 without fees) |
Ref | A28913LC24 |
|---|---|---|---|
| Town |
NÉGRONDES |
Dept | Dordogne |
| Surface | 120 M2* | Plot Size | 3403 M2 |
| Bathroom | 2 | Bedrooms | 3 |
| Location |
|
Type |
|
| Features |
|
Condition |
|
| Share this property | Print description | ||
 Voir l'annonce en français
| More Leggett Exclusive Properties >>
Voir l'annonce en français
| More Leggett Exclusive Properties >>
|
|||
A well presented east facing, light and luminous property situated a short distance from two villages, each of which has amenities (shop, bakery, chemist, bar/restaurant). Sorges is renowned for its famous truffles. It is also just a 10 minute drive to the thriving market town of Thiviers and the beautiful city of Périgueux, the capital of the Dordogne, is a 15 minute drive. The local train station, which has regular stops, can be reached in 4 minutes. Limoges and Bergerac airports can be reached within an hour. Read more ...
A beautifully kept detached property with large parking area and extensive outbuildings. Fully modernised, the property benefits from oil central heating and double glazed windows throughout, a wood burner in the tower room, electric roller shutters to the front aspect and wood shutters to the rear. There is a large ground floor area which consists of a utility room, bathroom with wc and spacious garage/boiler area.
The exterior buildings are enormous, there are four large garages/workshop with a mechanics pit and 3 phase electrics, a south facing summer kitchen and a basement potting shed/cellar.
The grounds are fully enclosed and have mature trees and shrubs and a variety of free trees. The property has a large parking area and in-out driveway.
GROUND FLOOR 'BASEMENT' 120m2
Garage 51,84m2 with oil heating system (De Dietrich) and doors to the rear aspect,
Utility area 17,9m2
Hallway with door to front aspect
Front room 16,95m2 (twin windows to front aspect)
Preserves area 9,51m2
Bathroom 6,63m2 (bath with shower attachment, wc with vanity unit, hand basin, tiled floor and walls)
Boot room 6m2 (sink, hot water tank)
Veranda entrance 6m2 with staircase leading to first floor living area
FIRST FLOOR 110m2
Front aspect balcony terrace with views over the countryside
Open plan living area:-
Kitchen/living room 40m2 (rear aspect fully equipped kitchen with white base and wall units, tiled floor, encased electric oven, electric hob, double door to front balcony, door through to tower)
Tower room 20m2 (wood burner, dual aspect, triple doors to balcony, ceiling height 3,68m)
Hallway - 7m2
Family bathroom - 5m2 (modern walk-in shower, wc, hand basin with vanity unit, tiled floor and walls 2 x windows to rear aspect)
Bedroom 1 - 10,70m2 (rear aspect)
+ Dressing room - 6,6m2 (rear aspect, fitted wardrobes)
Bedroom 2 - 10,17m2 (front aspect, fitted wardrobes, double doors to balcony terrace)
Bedroom 3 - 9,5m2 (front aspect)
Loft
EXTERIOR
DETACHED GARAGES and SUMMER KITCHEN (213,67m2)
- GARAGES with 3ph electrics:
Garages 1 & 2 = 88m2 (mechanics pit, 2 x electric roll up doors, height 3,3 meters, width 3,1 meters)
Rear store 24m2 (rear windows)
Garages 3 & 4 = 60m2 (currently used as a workshop, 2 x electric roll up doors, height 2,65 meters, width 3,34 meters, 1st floor area)
- SUMMER KITCHEN 24,6m2 - south facing side aspect covered terrace with BBQ and side door. Decked terrace for sun lounger/spa.
Basement cellar/potting shed 21,5m2
Mature garden, front and rear aspect, fully enclosed.
Various Fruit trees (apple, pear, cherry, plum).
Rain water recuperation tank to water the plants.
** all measurements are approximate
DISTANCES TO:
Village centre 1,8km (property is situated between two villages 1,8km & 2,5km)
Négrondes train station 3km
Thiviers 12km
Excideuil 19km
Périgueux 21km
AIRPORTS
Limoges 71km
Bergerac 71km
Brive 90km
Bordeaux 164km
------
Information about risks to which this property is exposed is available on the Géorisques website : https://www.georisques.gouv.fr
*Property details are for information only and have no contractual value. Leggett Immobilier cannot be held responsible for any inaccuracies that may occur.
**The currency conversion is for convenience of reference only.