Register to attend or catch up on our 'Buying in France' webinars -
REGISTER
Register to attend or catch up on our
'Buying in France' webinars
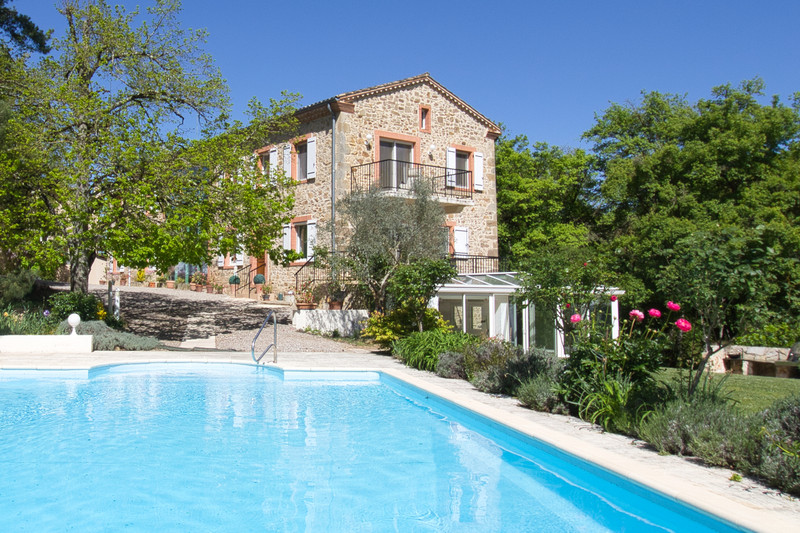

Ask anything ...

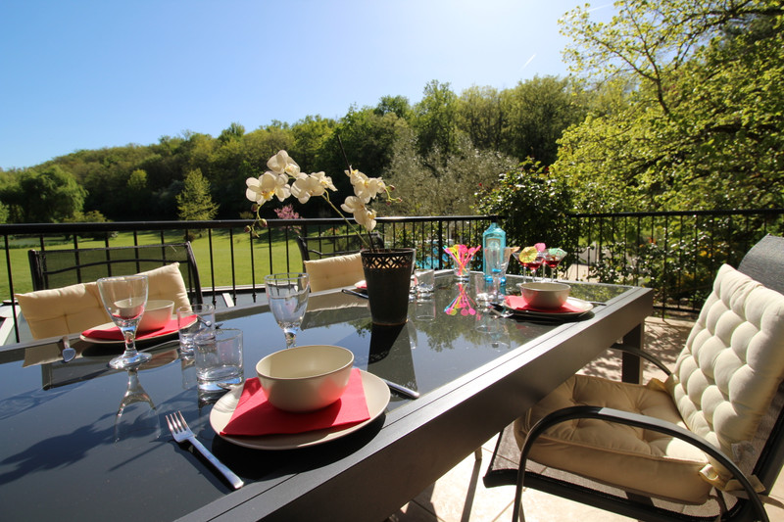
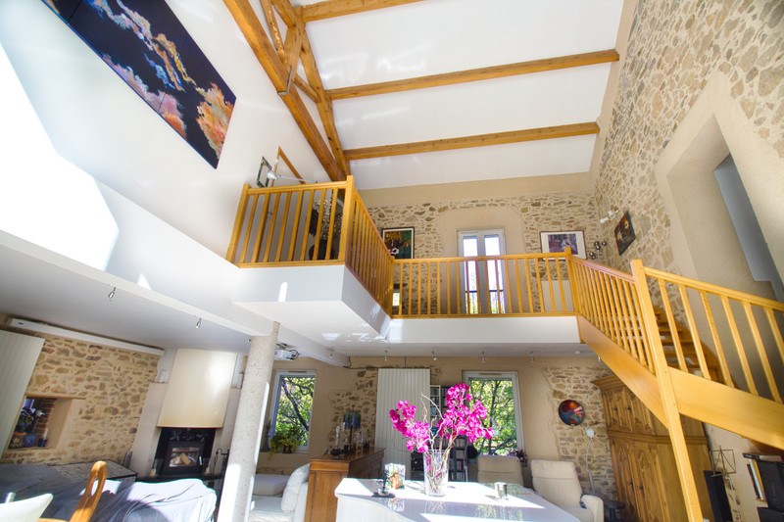
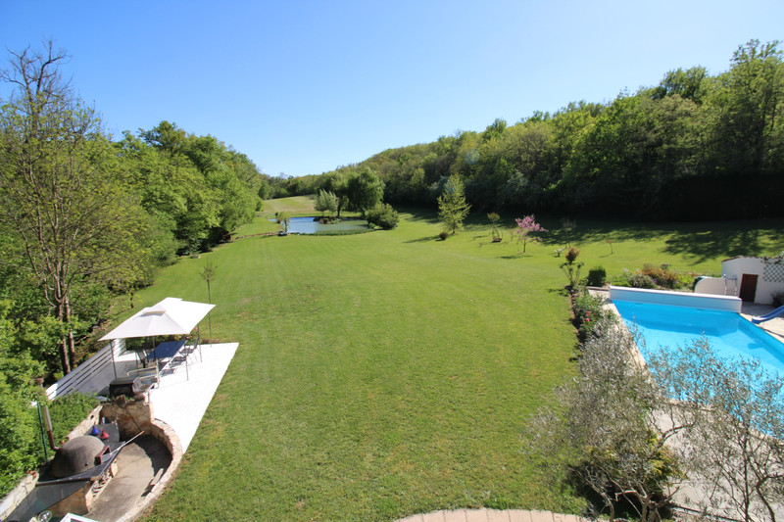
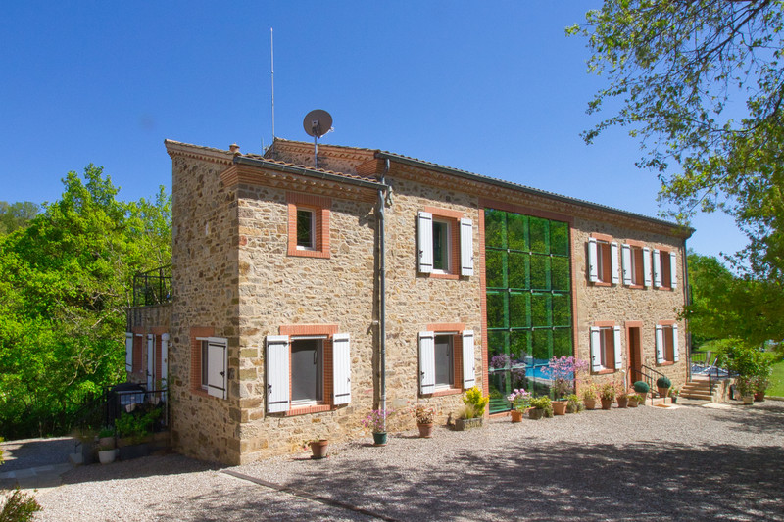
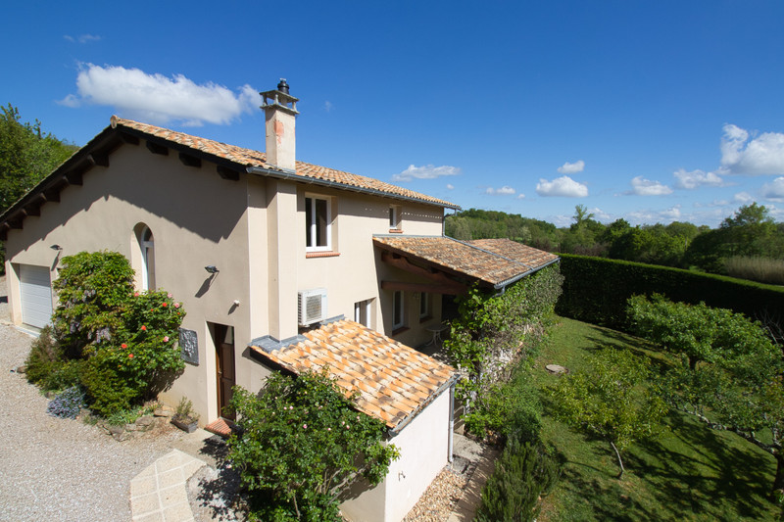
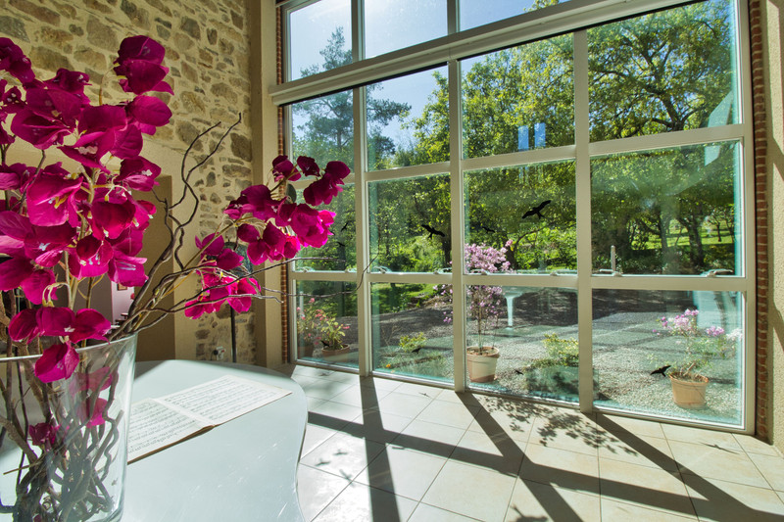
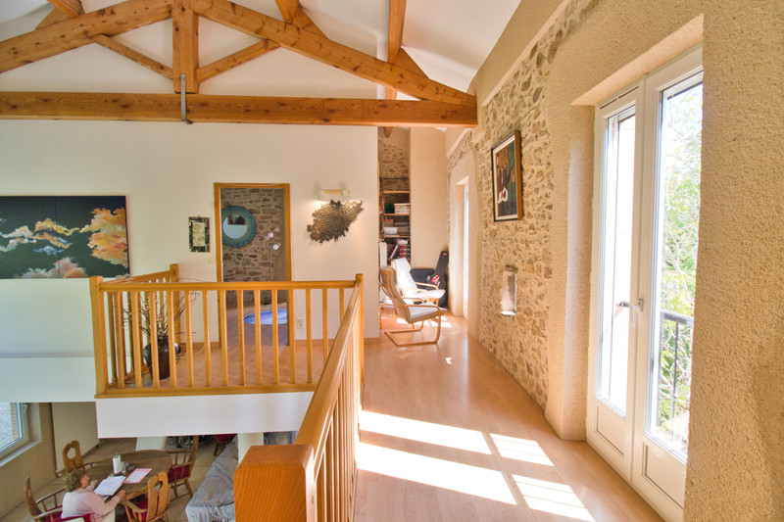
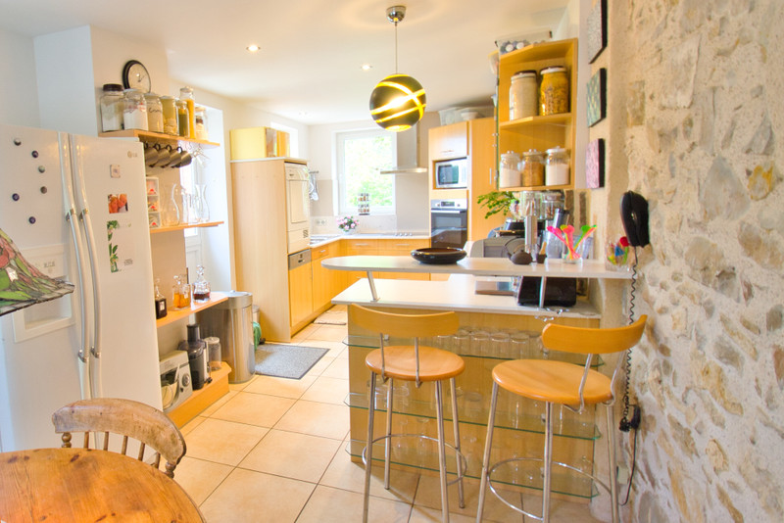
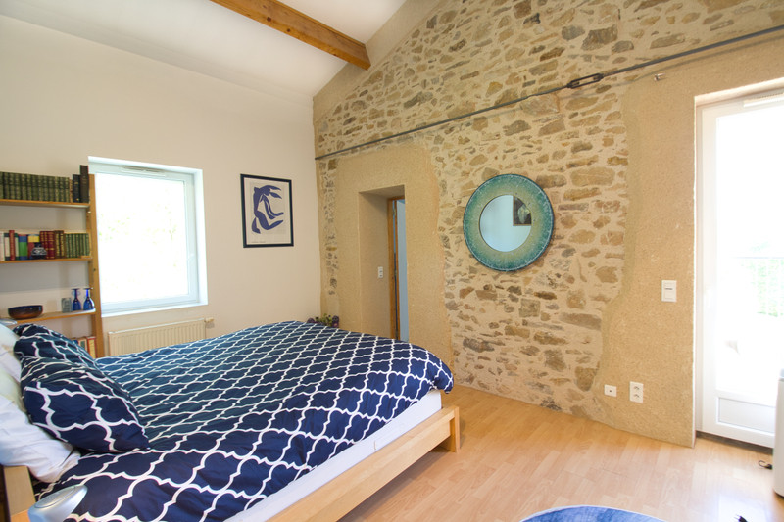
| Price |
€1 525 000
agency fees to be paid by the seller |
Ref | A28795SOM81 |
|---|---|---|---|
| Town |
SAINT-GENEST-DE-CONTEST |
Dept | Tarn |
| Surface | 480 M2* | Plot Size | 44129 M2 |
| Bathroom | 6 | Bedrooms | 7 |
| Location |
|
Type |
|
| Features | Condition |
|
|
| Share this property | Print description | ||
 Voir l'annonce en français
| More Leggett Exclusive Properties >>
Voir l'annonce en français
| More Leggett Exclusive Properties >>
|
|||
Come and visit this stunning former water mill in its gentle green valley near Réalmont, southern France. The main house is the converted mill building with hot-tub cocktail bar overlooking the underground mill race. The cathedral ceiling of the living area, along with its glazed front wall, create a truly stunning space perfect for entertaining or cosying up in front of the fire.
A dip in the salt swimming pool is sure to be welcome during a day in the sun, but if you don't feel like a swim, then perhaps a paddle in the stream or the lake?
Beyond the main house, we have three further buildings. One is ready to go as a two-bed home with shady terrace, the other two are currently training venues but easily converted to accommodation.
The extensive grounds offer a secluded haven of peace with productive vegetable garden, orchard, flower borders, and gently sloping lawns.
Space for many projects, currently a fully equipped training centre.
Could this be your home in the south of France? Read more ...
This is an unusual property and would lend itself to many purposes: family home with scope for gîte business, retreat for yoga, meditation, wellness of all kinds, artistic centre, I don't have enough room to give you all my ideas. What are yours?
As we pass through the automatic gates with video intercom, we move along the drive past sweeping lawns and flower borders to arrive at the gravelled parking area. The plantings and ensemble of buildings protect the main mill building from view until the last moment, when we see the impressive front wall in glass and warm stone. Trees provide plenty of shade from the summer heat and, gazing to the right, we see the swimming pool, lake and extensive grounds beyond.
There are four buildings to deal with, and we'll take them one by one.
Main mill house:
Front door to entrance hall, WC, cupboard under stairs.
Right, into large double bedroom with balcony, views to lake; generous, accessible shower room. Access to lower ground floor spa space and mill race cavern.
Left opens into cathedral-height living area. This impressive space is filled with light from the glazed front wall. The open-tread wooden staircase adds to the feeling of airiness. In the far corner is a woodburner set in a hearth, and this area, along with the exposed stone and wooden beams, provides a welcome feeling of cosiness to balance the open space.
Through further to the kitchen with breakfast bar and space for breakfast table. Plenty of cupboards and open shelves providing a very functional and pleasant place to get creative with the garden produce. Artichokes, asparagus, cherries, kiwi fruit, salad crops, the list this year goes on and on! Stable door to the exterior, access to orchard, a few steps to reach the Atelier.
From the entrance area, a staircase leads upwards and splits: to the right it leads to a study/office from where we have access through to a large double bedroom with balcony overlooking the lake, en-suite bath and shower. These two rooms could be reimagined as two or three bedrooms, with access from the landing to each.
We now backtrack partway down the stairs to follow them up again to the left, arriving on a gallery overlooking the living space. Seating nook with view of the treetops and stream.
Access to the third double bedroom with en-suite bath and shower, large terrace/balcony overlooking the orchard.
The ceilings are all high, sloping to the ridge with exposed beams.
Next, we will visit the Atelier, or studio. This is no studio now but comfortable accommodation.
Enter through the wooden front door to a large open-plan living and kitchen space. Double-height, it feels airy and light. The shower room is very spacious and is currently also used as a storage and utility space. From the kitchen, glazed doors to the large roofed terrace overlooking the orchard. Kiwi fruit vines provide welcome summer shade and plenty of the delicious fruit.
From the living area, door to stairs, and another beyond to the garage. Continue up the stairs to find a gallery walkway providing access to two double bedrooms.
This property has been operated as a training centre, accommodating scores of trainees each summer. The Atelier has been the hub of operations, providing meals and services as well as some accommodation.
The other two buildings have been training venues but lend themselves to other uses:
The Library is a spacious hall equipped with three WCs, a shower room, and many glazed book cases. Ideal as a games room or course venue as it is, or with a little modification it could become a holiday cottage/gîte.
The Cottage is a separate building. It offers a large central space currently used for teaching, a fully equipped kitchen, a shower room and two double bedrooms, all on one floor. It works well as a teaching venue but could, again with a very few modifications, be comfortable self-contained accommodation for guests, holidaymakers, course participants...
Thinking about the property as a training venue or retreat, there is an option to purchase all the equipment including 8 marquees, tables and chairs for 360, projectors and screens, catering equipment, and much more besides.
The property also comprises very extensive grounds including a productive vegetable garden, flower borders and lawns all watered from the lake via the irrigation system.
The in-ground swimming pool uses a salt water system. Its surrounding terrace is ideal for sunbathing and watching the swimmers as you breathe in the scent of the roses.
Across the lawn is an outdoor dining area. The wooden deck is shaded by a large gazebo where you can sit and enjoy a meal from the barbecue or the large built-in pizza oven imported from New Zealand. Nearby is the conservatory or winter garden. Here we find yet another shower room and WC as well as a large and pleasant seating area ideal for catching some sunshine on cool winter days.
Looking down the parkland area, we see the lake surrounded by plantings including weeping willow, iris and other water-loving species. There is a small rowing boat to reach the little island. The lake is connected to the stream which once powered the mill and which still runs along the boundary of the property, lined by trees.
Speaking of the mill, this brings us back to that intriguing underground spa area. How did it come about? When the ruined mill building was being restored, a tree had to be removed from one end. It had grown tall inside the shelter of the old building, with deep roots. As the builders dug out those roots, they discovered the remnants of the mill's workings and the inlet channels for the water. Having cleaned it all up and revealed the history of this spot, it was decided to create a place of peace and tranquillity, making the most of the flowing water and the cool air. As we descend the spiral steps from the ground floor bedroom, we feel the cool rise up to meet us. A small bar area shares a mezzanine with a large hot tub. Sliding glass doors open to the watery cavern beneath the house and the sound of the water, the cool of the air and the gentle lighting combine to create a really special place and feeling.
Does this watery subterranean oasis make the house damp? No! It has been carefully constructed to ensure that the humidity does not rise into the house above. The only clue that it is here is quite deliberate in the glazed floor section in the entrance hall, giving a view of the underground stream.
This is truly a lovely place. It needs you now to come and give it a new chapter in its long history.
------
Information about risks to which this property is exposed is available on the Géorisques website : https://www.georisques.gouv.fr
*Property details are for information only and have no contractual value. Leggett Immobilier cannot be held responsible for any inaccuracies that may occur.
**The currency conversion is for convenience of reference only.