Register to attend or catch up on our 'Buying in France' webinars -
REGISTER
Register to attend or catch up on our
'Buying in France' webinars
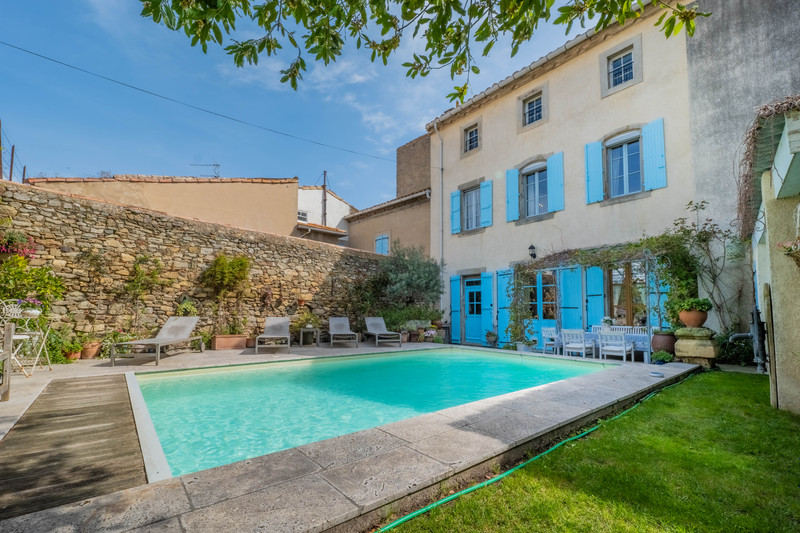

Ask anything ...

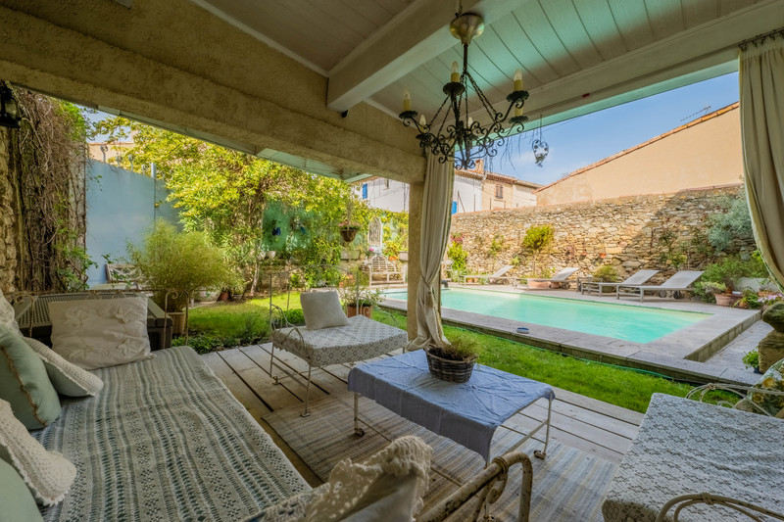


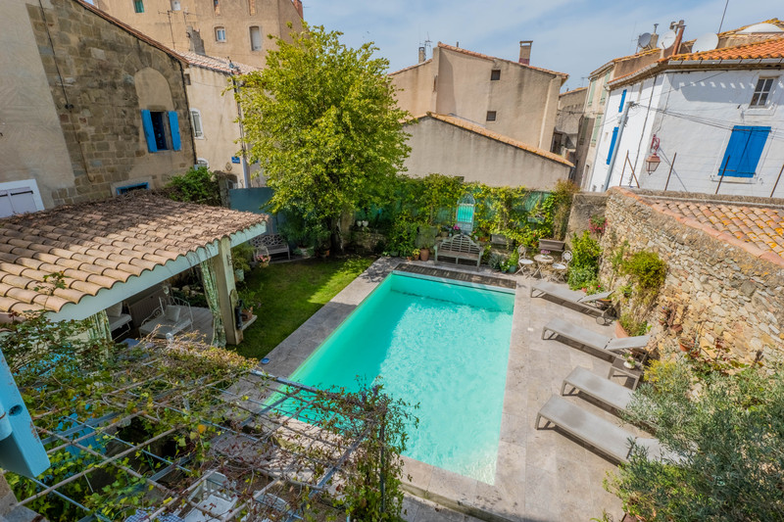
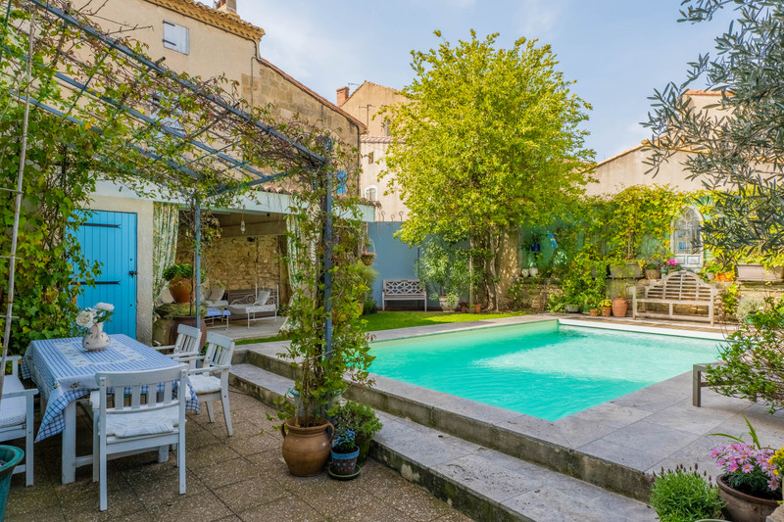
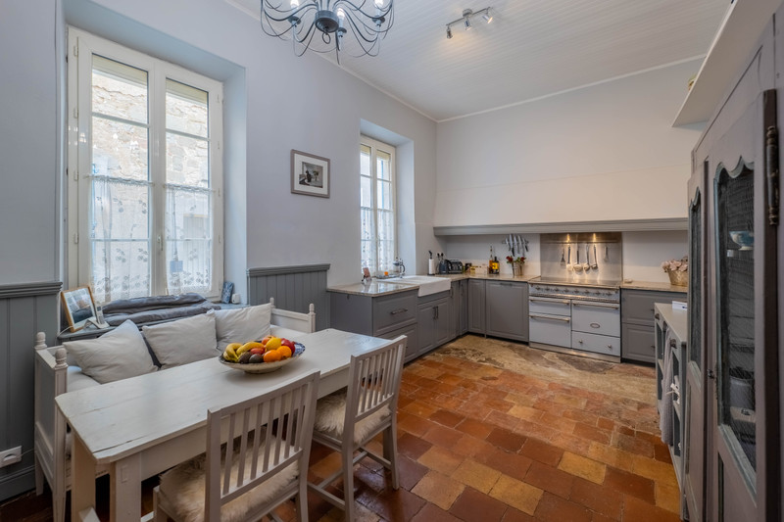
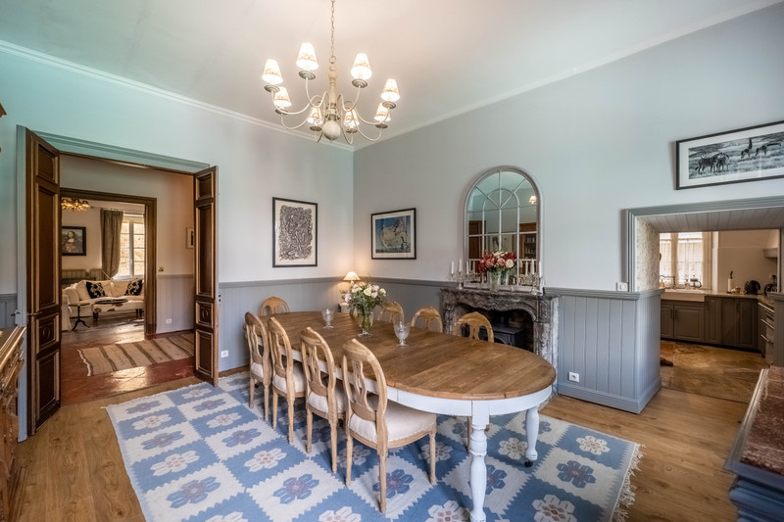
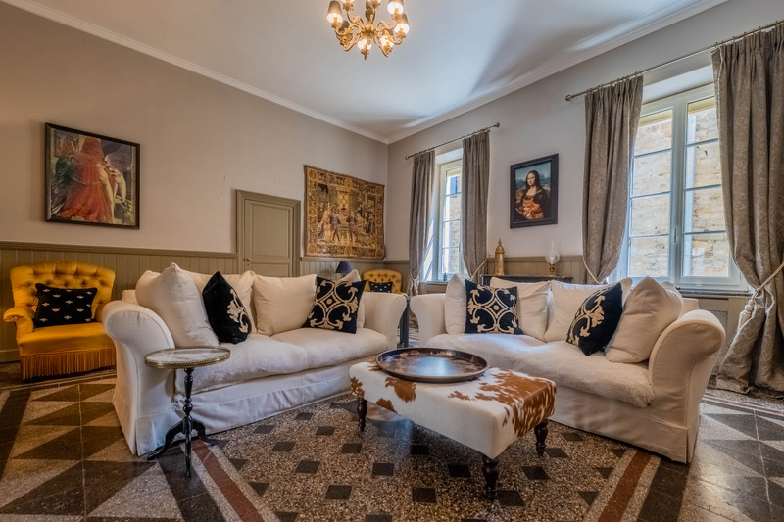
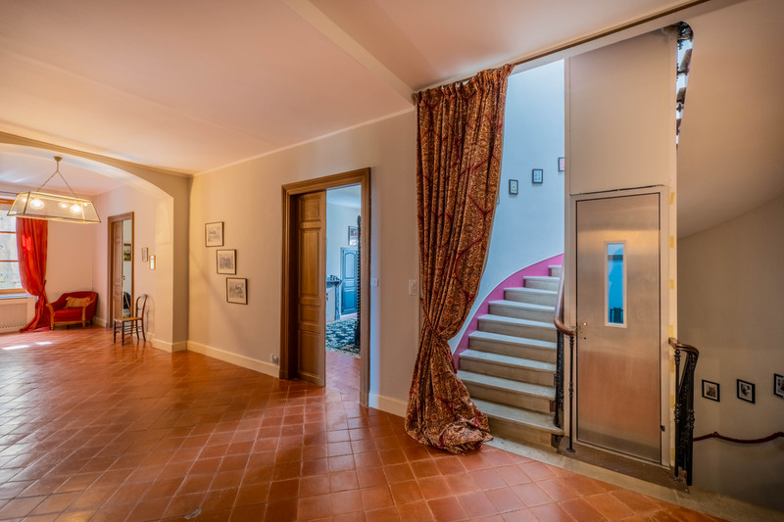
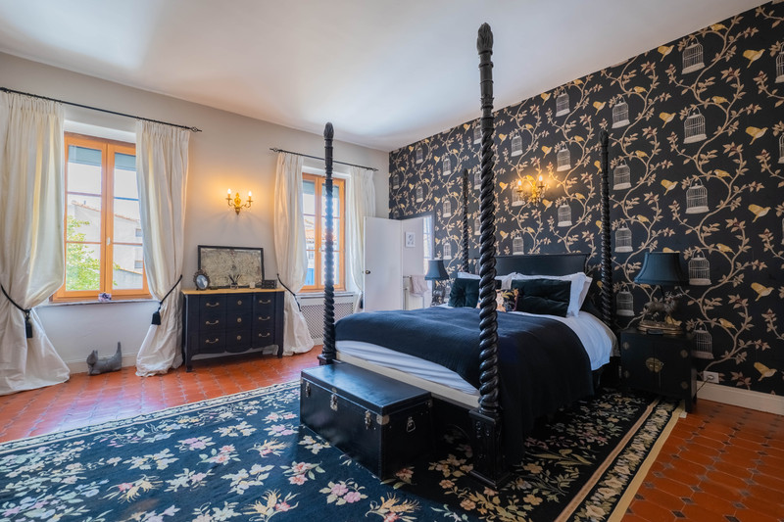
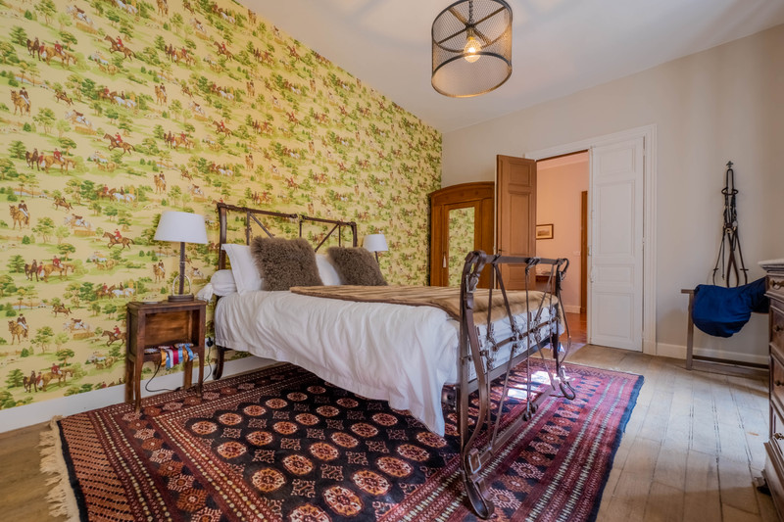
| Price |
€700 000
(HAI)**
**agency fees included : 6 % TTC to be paid by the buyer (€660 378 without fees) |
Ref | A06534 |
|---|---|---|---|
| Town |
PÉPIEUX |
Dept | Aude |
| Surface | 358 M2* | Plot Size | 322 M2 |
| Bathroom | 4 | Bedrooms | 8 |
| Location |
|
Type |
|
| Features | Condition |
|
|
| Share this property | Print description | ||
 Voir l'annonce en français
| More Leggett Exclusive Properties >>
Voir l'annonce en français
| More Leggett Exclusive Properties >>
|
|||
A gorgeous house and former presbytery, marvellously renovated and decorated, in a village with amenities only 4 km from the market town of Olonzac. Ideal with its delightful, manageable garden full of flowers and sunlight, with a covered sitting area and a lovely 7m by 4m pool. Plenty of space to sit and sunbathe or invite friends and family to eat under the pergola with its climbing plants. Read more ...
In a quiet street in this growing village, now with the best café/bar in the area, is this fine house steeped in history, with imposing double doors leading into a wide and spacious hall (26.7m²) paved with terracotta tiles, and with an archway in the centre.
On the left is the beautiful kitchen of 21.5m² and its stylish grey units, partly fitted, partly unfitted, its generous granite worktops, panelling and large south-facing windows.
An opening leads into the dining room of nearly 24m², facing west, with a large window, dado panelling, a marble fireplace and elegant cornices. and double doors leading out into the garden. A travertine-paved terrace with dining and barbecue areas precedes the sun lounge terrace next to the pool, and opposite is the covered outside sitting area, all surrounded by climbing fragrant plants, a bay tree, roses, trumpet vines, an olive tree, jasmine and virginia creeper and a stone wall enclosing the 12m by 12m garden.
Opposite the kitchen is a large pantry - all the rooms have panelled double doors - and opposite the dining room is a gracious sitting room of nearly 34m², with two large windows facing east, decorated floor tiles, cornices, a marble fireplace and a large walk-in cupboard. A door leads to a study of 12.3m² with panelling and a parquet floor.
From the hall there is a utility room and WC, and a door to the stairwell, which has a lift, stone stairs and a curved door to an outside store with access from the garden.
The first floor landing of 36m² with an archway in the centre and tiled with terracotta, gives access to a fabulous traditional bathroom of 10.2m² with rolltop bath and shower, Savoy basin and WC, black and white floor tiles and heated towel rail.
The first bedroom has a marble fireplace and beautiful parquet flooring. It is 16.6m² and faces east. Its en suite of 9.8m² has a large Italian style shower, a Savoy WC, marble washstand, heated towel rail and east facing windows.
Bedroom 2 also has parquet flooring, and an east-facing window, and measures 19.7m². Bedroom 3 has two south-facing windows, a marble fireplace, timber floorboards and is 22.7m².
Bedroom 4 measures 24m², terracotta and black floor tiles, a marble fireplace and 2 west-facing windows, towards the garden. Its en suite has an Italian style shower, Savoy basin and WC, a west window and heated towel rail.
The stair and lift allow access to the top floor with a landing of 3.9m² leading to a hall of 13.4m² with terracotta floor tiles. Off this is the fourth bathroom of 5.2m², with painted terracotta floor, a traditional basin and WC, a bath and heated towel rail. From the hall an opening leads to a corridor giving access to four bedrooms of 10.7m², 8.4m², 9.1m² and 7.5m², with terracotta floor tiles, old panelled doors and south-facing windows, and an attic room of approx. 8.4m².
The hall also gives access to an attic room of 41.9m² currently used as a workshop area. This has east-facing windows and terracotta tiles. Opposite this is a lobby of 12m² with a rooflight, leading to a very luminous sewing room or study of 13.2m² with two west-facing windows and a store room of 5.8m², also facing west.
The village is 4 km from Olonzac, 36 km from Carcassonne, 32 km from Narbonne, and 47 km from Béziers; 48 km from the sea, 2.5 hours from Font Romeu for skiing, and just under an hour and a half from Spain. It has a good selection of amenities: several shops, a café/restaurant, a hairdresser's, a pizzeria, an asiatic restaurant, a small supermarket, a grocery and a bakery. Within 5 km there are more than 20 restaurants!
------
Information about risks to which this property is exposed is available on the Géorisques website : https://www.georisques.gouv.fr
*Property details are for information only and have no contractual value. Leggett Immobilier cannot be held responsible for any inaccuracies that may occur.
**The currency conversion is for convenience of reference only.